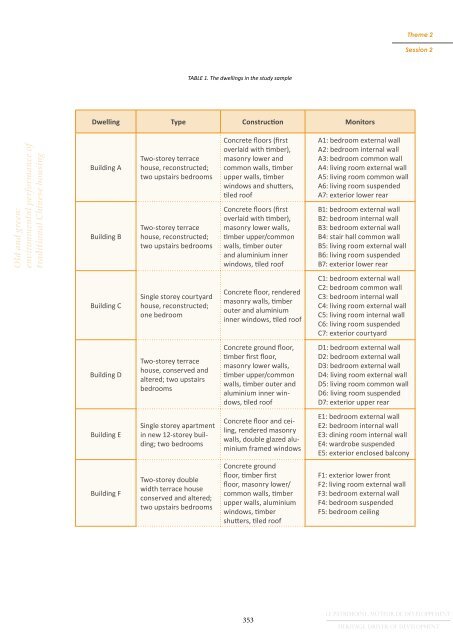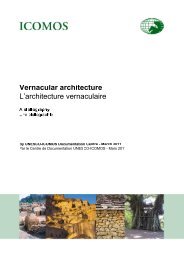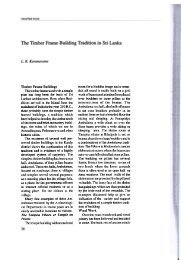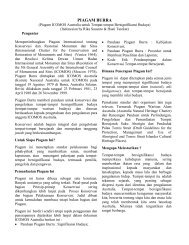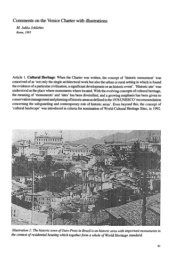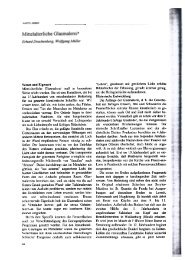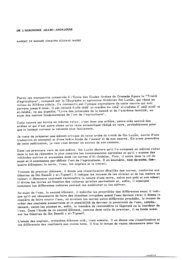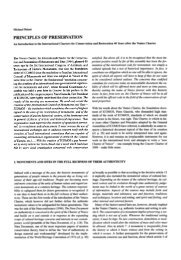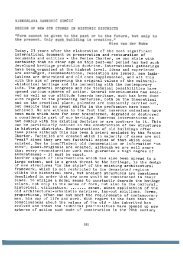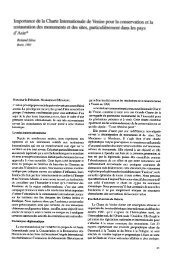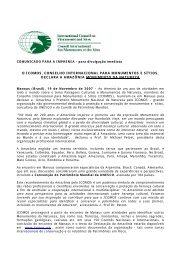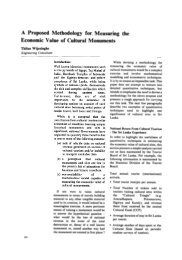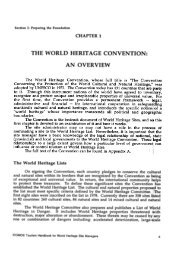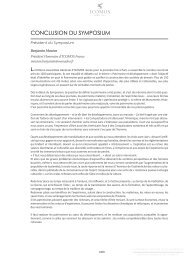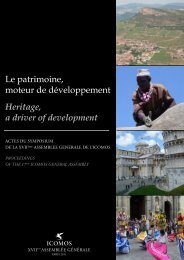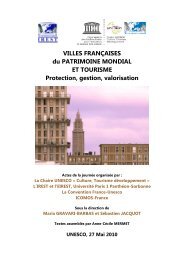PARTIE 2 - Icomos
PARTIE 2 - Icomos
PARTIE 2 - Icomos
Create successful ePaper yourself
Turn your PDF publications into a flip-book with our unique Google optimized e-Paper software.
Theme 2<br />
Session 2<br />
TABLE 1. The dwellings in the study sample<br />
Dwelling Type Construction Monitors<br />
Old and green:<br />
environmental performance of<br />
traditional Chinese housing<br />
Building A<br />
Building B<br />
Two-storey terrace<br />
house, reconstructed;<br />
two upstairs bedrooms<br />
Two-storey terrace<br />
house, reconstructed;<br />
two upstairs bedrooms<br />
Concrete floors (first<br />
overlaid with timber),<br />
masonry lower and<br />
common walls, timber<br />
upper walls, timber<br />
windows and shutters,<br />
tiled roof<br />
Concrete floors (first<br />
overlaid with timber),<br />
masonry lower walls,<br />
timber upper/common<br />
walls, timber outer<br />
and aluminium inner<br />
windows, tiled roof<br />
A1: bedroom external wall<br />
A2: bedroom internal wall<br />
A3: bedroom common wall<br />
A4: living room external wall<br />
A5: living room common wall<br />
A6: living room suspended<br />
A7: exterior lower rear<br />
B1: bedroom external wall<br />
B2: bedroom internal wall<br />
B3: bedroom external wall<br />
B4: stair hall common wall<br />
B5: living room external wall<br />
B6: living room suspended<br />
B7: exterior lower rear<br />
Building C<br />
Single storey courtyard<br />
house, reconstructed;<br />
one bedroom<br />
Concrete floor, rendered<br />
masonry walls, timber<br />
outer and aluminium<br />
inner windows, tiled roof<br />
C1: bedroom external wall<br />
C2: bedroom common wall<br />
C3: bedroom internal wall<br />
C4: living room external wall<br />
C5: living room internal wall<br />
C6: living room suspended<br />
C7: exterior courtyard<br />
Building D<br />
Two-storey terrace<br />
house, conserved and<br />
altered; two upstairs<br />
bedrooms<br />
Concrete ground floor,<br />
timber first floor,<br />
masonry lower walls,<br />
timber upper/common<br />
walls, timber outer and<br />
aluminium inner windows,<br />
tiled roof<br />
D1: bedroom external wall<br />
D2: bedroom external wall<br />
D3: bedroom external wall<br />
D4: living room external wall<br />
D5: living room common wall<br />
D6: living room suspended<br />
D7: exterior upper rear<br />
Building E<br />
Single storey apartment<br />
in new 12-storey building;<br />
two bedrooms<br />
Concrete floor and ceiling,<br />
rendered masonry<br />
walls, double glazed aluminium<br />
framed windows<br />
E1: bedroom external wall<br />
E2: bedroom internal wall<br />
E3: dining room internal wall<br />
E4: wardrobe suspended<br />
E5: exterior enclosed balcony<br />
Building F<br />
Two-storey double<br />
width terrace house<br />
conserved and altered;<br />
two upstairs bedrooms<br />
Concrete ground<br />
floor, timber first<br />
floor, masonry lower/<br />
common walls, timber<br />
upper walls, aluminium<br />
windows, timber<br />
shutters, tiled roof<br />
F1: exterior lower front<br />
F2: living room external wall<br />
F3: bedroom external wall<br />
F4: bedroom suspended<br />
F5: bedroom ceiling<br />
353<br />
LE PATRIMOINE, MOTEUR DE DÉVELOPPEMENT<br />
HERITAGE, DRIVER OF DEVELOPMENT


