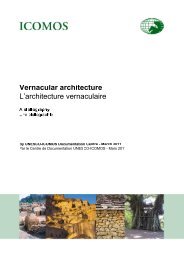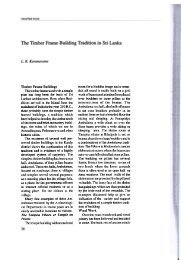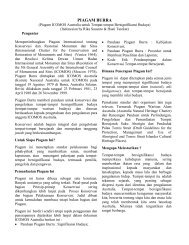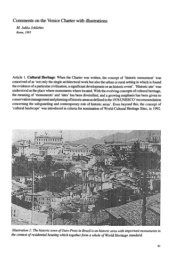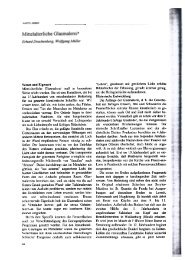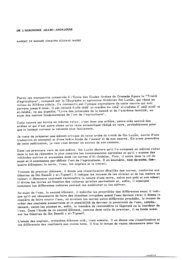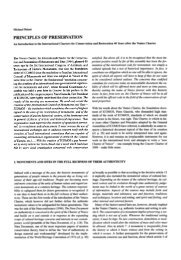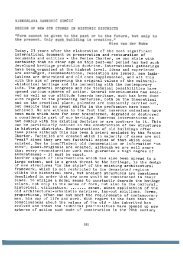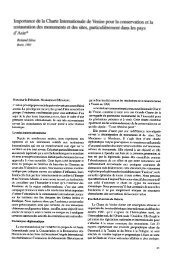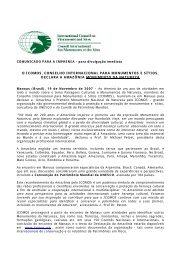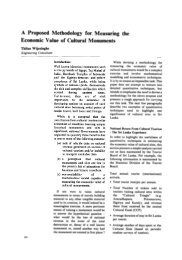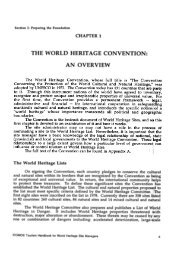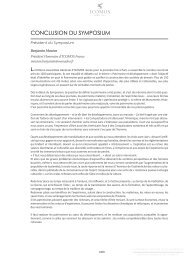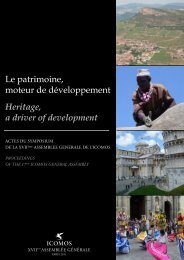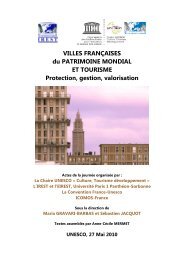PARTIE 2 - Icomos
PARTIE 2 - Icomos
PARTIE 2 - Icomos
Create successful ePaper yourself
Turn your PDF publications into a flip-book with our unique Google optimized e-Paper software.
Theme 2<br />
Session 2<br />
Examination of the Effect of Building Construction<br />
Policies on the Conservation of Vernacular Building<br />
Techniques<br />
equipment and use of buildings (The Building Standards<br />
Law, art. 1). Regarding timber-framed buildings, the<br />
BSL requires lying sills over the foundation and the<br />
use of vertical and horizontal braces.<br />
The GHLC was set up in 1950 to support citizens to<br />
acquire quality homes in a sound and secure manner.<br />
Through this program, financing (housing loan<br />
programs) was provided to citizens of every class to<br />
build, purchase, or renovate homes in the event that<br />
private institution financing is unattainable (Ministry<br />
of Finance 2001).<br />
The GHLC, by providing detailed design drawings of<br />
model houses, supplied housing loans that required<br />
the users to comply with “Standard Specifications”,<br />
in which structure, construction methods, and materials<br />
were strictly specified to improve the safety and<br />
durability of timber-framed residential buildings. In<br />
addition, the GHLC publicized examples of proper<br />
and desirable house that were properly qualified<br />
for a loan. For example, the specifications required<br />
the foundation to be concrete continuous footing. It<br />
also required the foundation and sills to be connected<br />
with anchor bolts, use fasteners to make strong<br />
connections with the framing, and use non-flammable<br />
materials for roofing (Tsubota 2007, 2009).<br />
Since the 1980s, academic research on the vernacular<br />
building system came to be explored. This research<br />
revealed that accelerated urbanization, standardization,<br />
mass production and prefabrication of buildings<br />
after WWII resulted in the demise of the uniqueness<br />
and diversity of the vernacular building system and<br />
techniques in different regions in Japan (Fujisawa<br />
1986). It was also pointed out that standardization<br />
tended to yield exaggerated specifications and unnecessary<br />
costs.<br />
As stated below, Matsumura (1999) points out that<br />
these guidance and instructions by the government<br />
policies and accelerated changes of timber-framed<br />
residential building techniques:<br />
●●<br />
Composition of timber frame: before WWII, it was<br />
usually practiced to apply horizontal rails between<br />
columns in order to make walls solid. However,<br />
the current method is, instead, to apply braces or<br />
structural wood panel made of plywood as a wall.<br />
This change was introduced to increase aseismicity.<br />
●●<br />
Construction methods and materials of walls:<br />
before WWII, mostly walls were made of clay and<br />
bamboo lath, and columns and beams were exposed.<br />
The current standard is stud wall made of structural<br />
wood panel consisting of wafer-board faces bonded<br />
to an insulating foam core.<br />
●●<br />
Hand-hewn timber: only experienced carpenters<br />
could properly hew connections and joints for the<br />
timber frame, using tools such as a boaster and a saw.<br />
However, it has been replaced with precut timber<br />
by an automated machine. The prevailing use of<br />
fasteners to connect timber further led to the decline<br />
of the craftsmanship of hewing.<br />
●●<br />
Locally grown trees were used for building material<br />
before WWII; however, the current primary source is<br />
from imported timber.<br />
Matsumura (1999) also called attention to the prevalence<br />
of new building materials such as gypsum lath<br />
board, printed plywood, and aluminum sash as well<br />
as changes of owners’ or occupants’ sense of values<br />
towards the residences have accelerated changes in<br />
building materials, techniques, and system.<br />
3.1 CHANGES IN BUILDING TECHNIQUES IN AMAMI<br />
Both regulations of the BSL and the GHLC’s Standard<br />
Specifications prohibit the use of some of vernacular<br />
techniques including the ones observed on<br />
Amami as previously described, and imposed other<br />
techniques that were not necessarily suitable for the<br />
Amami environment. For example, Ishizue did not<br />
comply with Standard Specifications and the BSL as<br />
the foundation, sills and columns were not connected,<br />
and there was an opening under the flooring (The<br />
Building Standards Law Enforcement Order, art. 42).<br />
Hikimon went out of practice since it did not meet<br />
the national standard frame, which mandated the<br />
use of metal fasteners and braces, so it was replaced<br />
by stud wall framing. Miyazawa (1994) assumes that<br />
another reason why Hikimon became unpopular was<br />
Hikimon itself was a transitional framing technique in<br />
between the simpler frame in earlier times, and became<br />
a more established one that developed around<br />
the 17th century.<br />
The use of locally available building materials, such<br />
as thatch for roofing, is also prohibited by the new<br />
policies, as they are flammable, and not earthquakeresistant.<br />
Galvanized metal sheets were introduced<br />
in Amami for roof sheeting in the 1950s and quickly<br />
replaced thatched roofing. Galvanized steel roof or<br />
batten-seam metal roof was favored because it was<br />
easier and cheaper to install and did not always require<br />
a roofing master, or a group of villagers mobilized<br />
by Yui. However, galvanized metal roof has some<br />
disadvantages; for example, it has poorer insulating<br />
properties than a thatched roof (Amami Islands Research<br />
Team 1960), and, it is much noisier when it<br />
rains. (Yaeko Yamada, interview by author, Amami-<br />
Oshima, Japan, August 5, 2010). Even though a galvanized<br />
metal roof has disadvantages, the new policies<br />
have led to the decline of thatched roofs and master<br />
Thatchers since the 1970s.<br />
The characteristics of building techniques in Amami<br />
360<br />
LE PATRIMOINE, MOTEUR DE DÉVELOPPEMENT<br />
HERITAGE, DRIVER OF DEVELOPMENT



