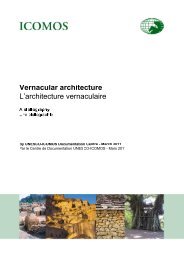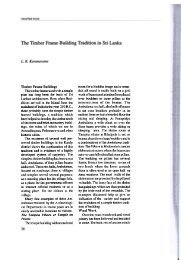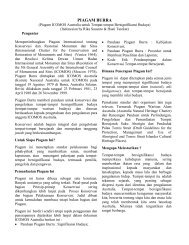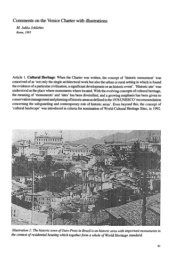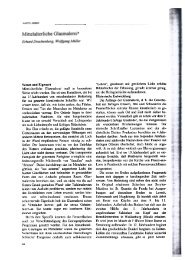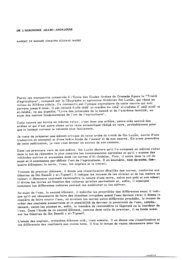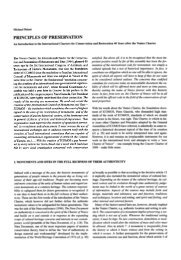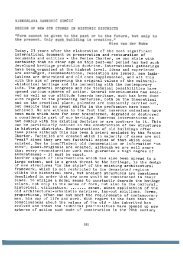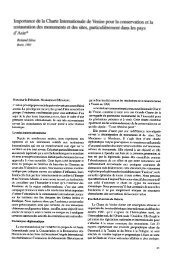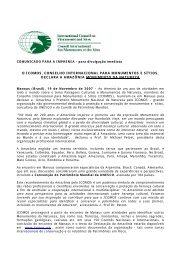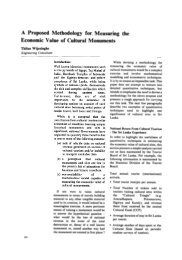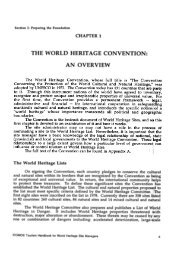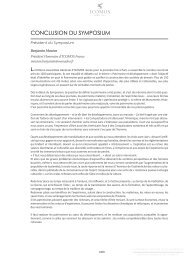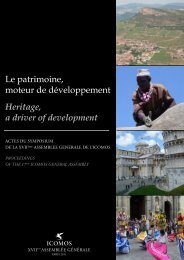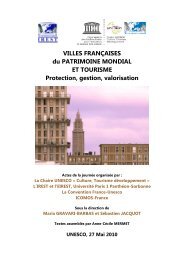PARTIE 2 - Icomos
PARTIE 2 - Icomos
PARTIE 2 - Icomos
Create successful ePaper yourself
Turn your PDF publications into a flip-book with our unique Google optimized e-Paper software.
Theme 2<br />
Session 3<br />
Models of urban development:<br />
examples in Bologna<br />
shows an early example of urban intervention of “completion-<br />
reorganization”. Expecially the reorganization<br />
of the areas behind the arcades with a predominantly<br />
commercial destination, establish a mode of intervention<br />
that Bologna will adopt and use for the next four<br />
hundred years.<br />
The sense of this urban transformation is more understandable<br />
after a summary of the main aspects<br />
of the growth of Bologna in previous centuries. The<br />
13th century is the period of greatest development of<br />
Bologna, with an expansion of the city outside the of<br />
medieval town implemented through the formation of<br />
"boroughs" -borghi-, and favored by the attractiveness<br />
of religious orders building complexes.<br />
In the city the building fabric is characterized by<br />
constant and continuous use of the building porch<br />
type. The Municipality exercises its activities with rules<br />
requiring the construction of buildings with a porch.<br />
The porch is transformed from a mere functional<br />
element for the residence in a common element of<br />
construction continuity and becomes one of the peculiarities<br />
of Bologna, where it has more widespread in<br />
comparison to every other city with about 38 km of<br />
development measured in the twentieth century.<br />
A spread that covers both the secondary and main<br />
roads of the building fabric of medieval construction,<br />
but which is absent in the 15th century in the old<br />
Roman Grid, the Castrum, where many markets and<br />
business activities were located.<br />
In 15th century urban policy in Bologna focuses on the<br />
transformation of the urban environment by resetting<br />
the existing, in a process of demolition, reconstruction<br />
or remodeling of old or degraded buildings. The<br />
area of Piazza Maggiore, the Palazzo del Podesta, the<br />
regularization of road grids are just a few examples of<br />
the city's renewal, which is based on pragmatic and<br />
sensitive political actions. These actions focused on<br />
cleanliness, health and urban decor instead of aiming<br />
to a neo-classical program or ideal, as in other places.<br />
In the 16th century the approach to "demolition –<br />
rebuilding”, typical of the 15th century, is replaced by<br />
a more prudent "reorganization" of the construction.<br />
The facade of the 'Banchi' by Jacopo Barozzi da Vignola<br />
of 1547-50 is a work of renewal that shows this new<br />
mode of intervention.<br />
The eastern side of Piazza Maggiore, was characterized<br />
by the “quadrilatero” (quadrilateral of streets) of trade,<br />
which contrasted with the monumental buildings of<br />
the other three sides. Thus it was necessary to give<br />
to Piazza Maggiore a more defined architectural form<br />
and a more functional image to papal visits and public<br />
ceremonies.<br />
The study of the "quadrilatero", which is considered<br />
the real shopping center of Bologna, highlights several<br />
important operations - from small to large scale<br />
- apparently disparate, but always designed in response<br />
to market and trade development.<br />
The urban block is divided into three distinct blocks,<br />
identified from Piazza Maggiore and Orefici, Pescherie<br />
Vecchie, Clavature, Musei, Drapperie and Ranocchi<br />
streets, which are formed by buildings erected on the<br />
gothic lot, with parcels oriented orthogonal to Piazza<br />
Maggiore near the square itself, and orthogonal to the<br />
roads in other areas.<br />
The comparison between the existing plants and<br />
the historical material, including the Gregorian Land<br />
Registry, shows little typologic changes, which mainly<br />
consist in unifications and elevations, scarcely ever in<br />
changes of the orientation of the lots. The buildings<br />
near Piazza Maggiore have different volumes wich<br />
led to different ways of aggregation with the facade,<br />
while the back is characterized by the presence of<br />
buildings independent of each other, perpendicular<br />
to the streets, with various heights and dimensions.<br />
The part that was once used as headquarters “Ospedale<br />
della Vita”, now owned by the municipality, is<br />
an exception because it has been preserved almost<br />
intact and therefore is characterized by a greater homogeneity<br />
among its constituent parts.<br />
In the oldest part of the old hospital, characterized by<br />
significant elevations of the floors and by a main body<br />
provided with a planimetrical "H" shape, are located<br />
the Oratory of Santa Maria della Vita and the Church<br />
of Santa Maria della Vita, with central plant, built in<br />
1687/90 by G.B. Bergonzoni. The Church is located<br />
next to the Clavature and Pescherie market and is a<br />
"passage" between the two mentioned streets, Clavature<br />
and Pescherie.<br />
The study of historical materials shows that there<br />
were few changes from the Register of Heritage of<br />
Santa Maria della Vita in 1601 and shows that most<br />
buildings have maintained their use similar to the intended<br />
use of origin: even today in fact, several social<br />
and charity associations are based here.<br />
Shops face the streets, while activities belonging to<br />
the "third sector" as we would call it today such as<br />
banks, foreign exchange, hospitals, are settled in the<br />
most important buildings. Through time Quadrilatero<br />
developed an organized and coherent set, an "integrated<br />
whole" that can contain different activities:<br />
the whole block is a "large shopping center” that<br />
evolved over the centuries through actions and subsequent<br />
deposits.<br />
The construction of the Portico of Banchi transforms<br />
the image of the various activities which had to be<br />
requalified by connecting them to the city, and at<br />
the same time, by keeping on the small-scale the different<br />
characteristics also in terms of architecture.<br />
The coating of pre-existing architecture is balanced<br />
by the connection with the ancient fabric through<br />
384<br />
LE PATRIMOINE, MOTEUR DE DÉVELOPPEMENT<br />
HERITAGE, DRIVER OF DEVELOPMENT



