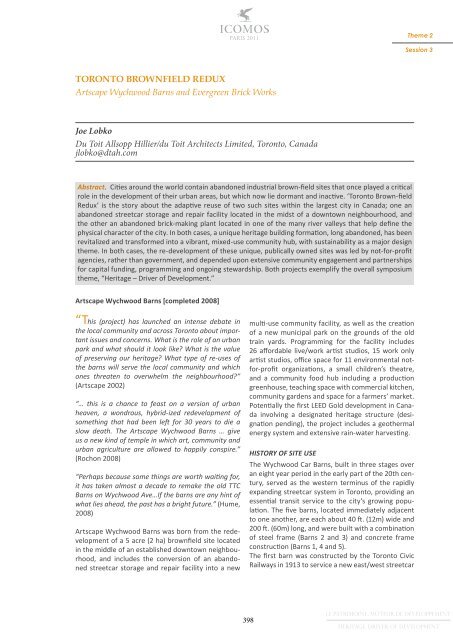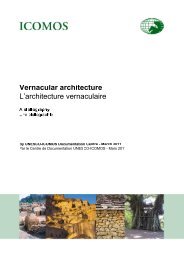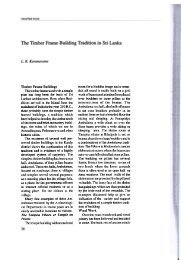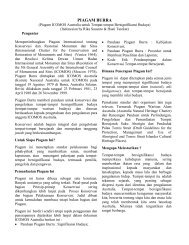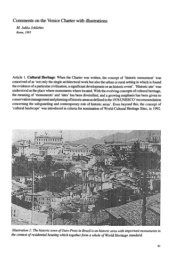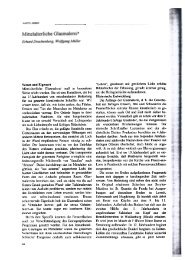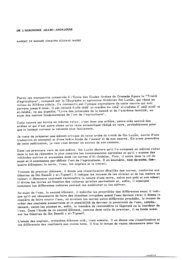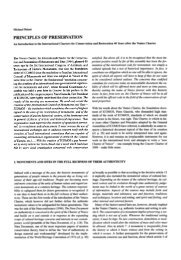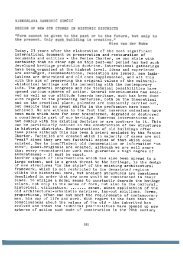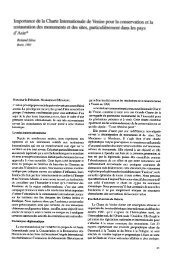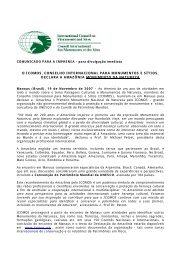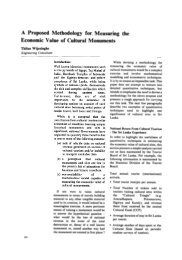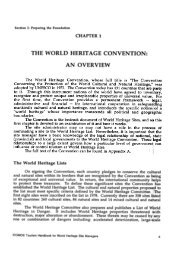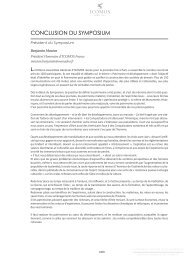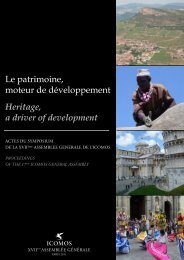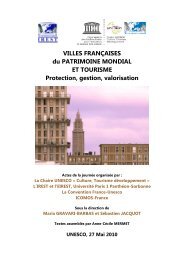PARTIE 2 - Icomos
PARTIE 2 - Icomos
PARTIE 2 - Icomos
You also want an ePaper? Increase the reach of your titles
YUMPU automatically turns print PDFs into web optimized ePapers that Google loves.
Theme 2<br />
Session 3<br />
TORONTO BROWNFIELD REDUX<br />
Artscape Wychwood Barns and Evergreen Brick Works<br />
Joe Lobko<br />
Du Toit Allsopp Hillier/du Toit Architects Limited, Toronto, Canada<br />
jlobko@dtah.com<br />
Abstract. Cities around the world contain abandoned industrial brown-field sites that once played a critical<br />
role in the development of their urban areas, but which now lie dormant and inactive. ‘Toronto Brown-field<br />
Redux’ is the story about the adaptive reuse of two such sites within the largest city in Canada; one an<br />
abandoned streetcar storage and repair facility located in the midst of a downtown neighbourhood, and<br />
the other an abandoned brick-making plant located in one of the many river valleys that help define the<br />
physical character of the city. In both cases, a unique heritage building formation, long abandoned, has been<br />
revitalized and transformed into a vibrant, mixed-use community hub, with sustainability as a major design<br />
theme. In both cases, the re-development of these unique, publically owned sites was led by not-for-profit<br />
agencies, rather than government, and depended upon extensive community engagement and partnerships<br />
for capital funding, programming and ongoing stewardship. Both projects exemplify the overall symposium<br />
theme, “Heritage – Driver of Development.”<br />
Artscape Wychwood Barns [completed 2008]<br />
“This (project) has launched an intense debate in<br />
the local community and across Toronto about important<br />
issues and concerns. What is the role of an urban<br />
park and what should it look like? What is the value<br />
of preserving our heritage? What type of re-uses of<br />
the barns will serve the local community and which<br />
ones threaten to overwhelm the neighbourhood?”<br />
(Artscape 2002)<br />
“… this is a chance to feast on a version of urban<br />
heaven, a wondrous, hybrid-ized redevelopment of<br />
something that had been left for 30 years to die a<br />
slow death. The Artscape Wychwood Barns … give<br />
us a new kind of temple in which art, community and<br />
urban agriculture are allowed to happily conspire.”<br />
(Rochon 2008)<br />
“Perhaps because some things are worth waiting for,<br />
it has taken almost a decade to remake the old TTC<br />
Barns on Wychwood Ave…If the barns are any hint of<br />
what lies ahead, the past has a bright future.” (Hume,<br />
2008)<br />
Artscape Wychwood Barns was born from the redevelopment<br />
of a 5 acre (2 ha) brownfield site located<br />
in the middle of an established downtown neighbourhood,<br />
and includes the conversion of an abandoned<br />
streetcar storage and repair facility into a new<br />
multi-use community facility, as well as the creation<br />
of a new municipal park on the grounds of the old<br />
train yards. Programming for the facility includes<br />
26 affordable live/work artist studios, 15 work only<br />
artist studios, office space for 11 environmental notfor-profit<br />
organizations, a small children’s theatre,<br />
and a community food hub including a production<br />
greenhouse, teaching space with commercial kitchen,<br />
community gardens and space for a farmers’ market.<br />
Potentially the first LEED Gold development in Canada<br />
involving a designated heritage structure (designation<br />
pending), the project includes a geothermal<br />
energy system and extensive rain-water harvesting.<br />
HISTORY OF SITE USE<br />
The Wychwood Car Barns, built in three stages over<br />
an eight year period in the early part of the 20th century,<br />
served as the western terminus of the rapidly<br />
expanding streetcar system in Toronto, providing an<br />
essential transit service to the city’s growing population.<br />
The five barns, located immediately adjacent<br />
to one another, are each about 40 ft. (12m) wide and<br />
200 ft. (60m) long, and were built with a combination<br />
of steel frame (Barns 2 and 3) and concrete frame<br />
construction (Barns 1, 4 and 5).<br />
The first barn was constructed by the Toronto Civic<br />
Railways in 1913 to service a new east/west streetcar<br />
398<br />
LE PATRIMOINE, MOTEUR DE DÉVELOPPEMENT<br />
HERITAGE, DRIVER OF DEVELOPMENT


