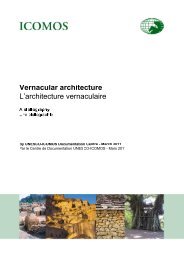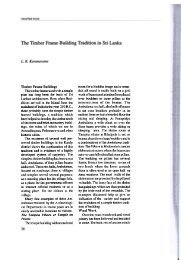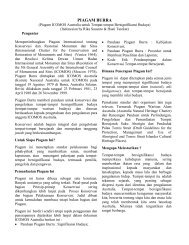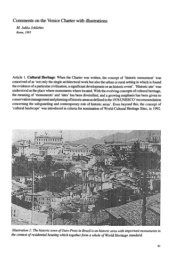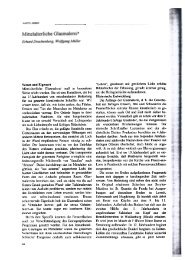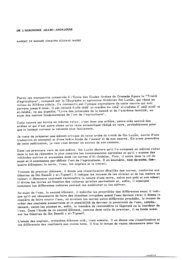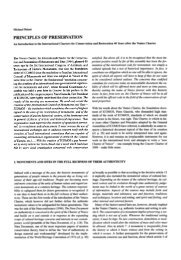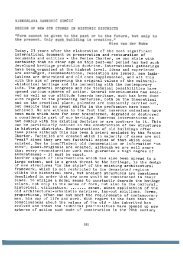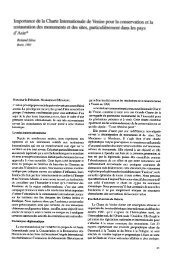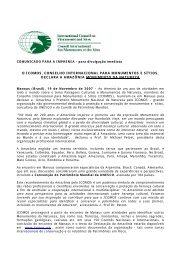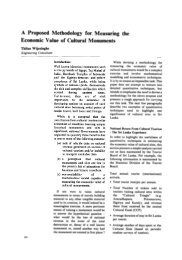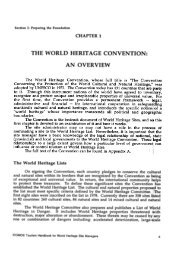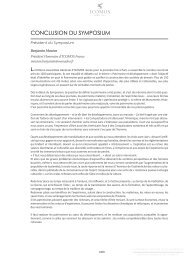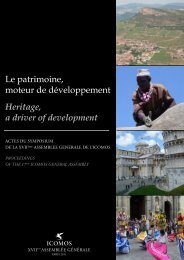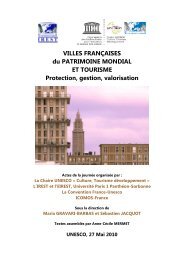PARTIE 2 - Icomos
PARTIE 2 - Icomos
PARTIE 2 - Icomos
You also want an ePaper? Increase the reach of your titles
YUMPU automatically turns print PDFs into web optimized ePapers that Google loves.
Theme 2<br />
Session 3<br />
Toronto Brownfield Redux<br />
Figure 7. View of Brick Works in context of downtown Toronto<br />
had established nation-wide programs like ‘Learning<br />
Grounds’, which seeks to transform the prison like<br />
surroundings of so many of our school yards into something<br />
more green, more sustainable, and certainly<br />
more educational. The organization’s founder and<br />
executive director, Geoff Cape, saw the potential in<br />
this collection of abandoned buildings to serve as a<br />
new home for Evergreen and like-minded organizations;<br />
to create a great meeting place, a kind of village<br />
on this site of splendid isolation in the midst of the<br />
city, where people of all ages could come together to<br />
explore the relationship between nature, culture and<br />
community, and the future of our cities, and where<br />
the project to rejuvenate the factory site itself, could<br />
serve as a demonstration of a way forward.<br />
Diversity is understood to be an essential aspect of any healthy<br />
ecolo-gy as well as a healthy and sustainable community.<br />
Therefore, the Ever-green vision depended upon bringing<br />
together a number of partners who, while bringing<br />
their own energy, enthusiasm and programming<br />
to the place, would also interact with one another to<br />
generate new thinking about our collective future.<br />
This was no less true of the design team as-sembled<br />
to bring the project to reality, a team which included<br />
3 architectural firms, 2 landscape architecture<br />
firms, numerous engineers, ecologists, hydrologists,<br />
interpretative planners and more; all of whom shared<br />
Evergreen’s vision and saw it as a beacon of hope in<br />
our challeng-ing urban landscape. To address Evergreen’s<br />
ambition, it was deemed essential to have a<br />
diverse range of perspectives present at the design<br />
table from the very outset of the project.<br />
HEALING THE SITE – ESTABLISHING NEW PUBLIC<br />
SPACES AND CONNECTIONS<br />
The most important influence on the landscape design<br />
of the project were the natural and man-made<br />
systems of movement or ‘flows’ identi-fied by the<br />
design team that overlap and weave together, running<br />
across and adjacent to the site. These included<br />
waterways, escarpment edges, planting clusters and<br />
woodlots, as well as bike paths, a roadway, an ex-pressway,<br />
two railways, and a hydro-electric transmission<br />
line. The ‘in-dustrial pad’ factory site, characterized<br />
almost exclusively by hard sur-faces and impenetrable<br />
building configurations, was seen as a bottleneck<br />
or cork in this otherwise porous constellation of<br />
natural and physical form. The insertion of a series<br />
of ‘greenways’ accommodating both natu-ral and<br />
people movement throughout the industrial pad,<br />
was intended as an elaboration of this network of<br />
406<br />
LE PATRIMOINE, MOTEUR DE DÉVELOPPEMENT<br />
HERITAGE, DRIVER OF DEVELOPMENT



