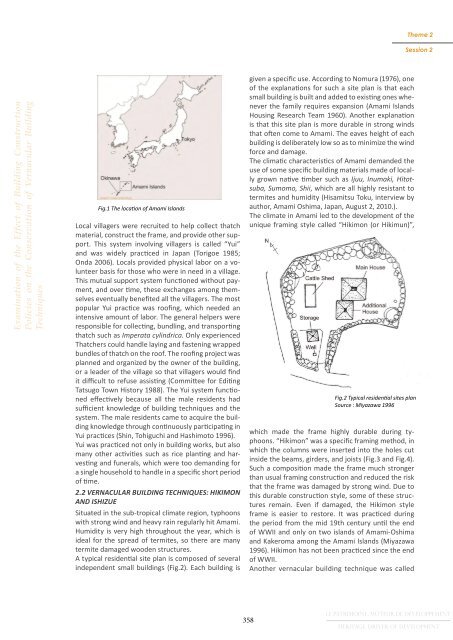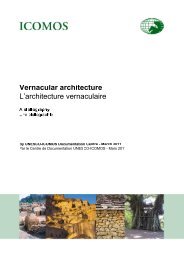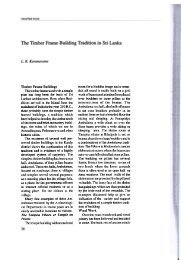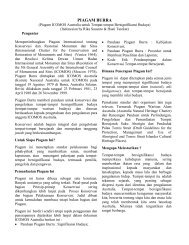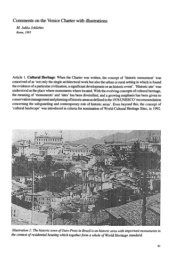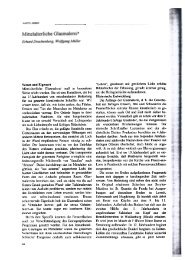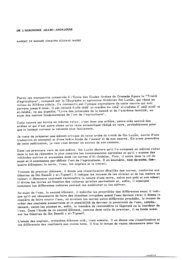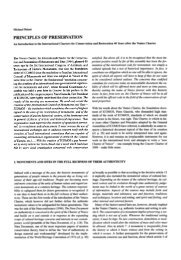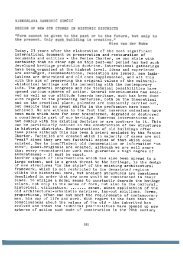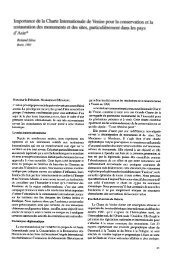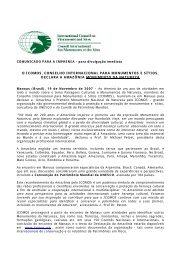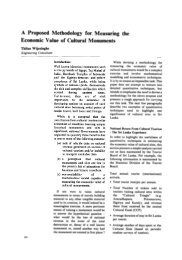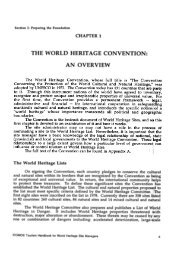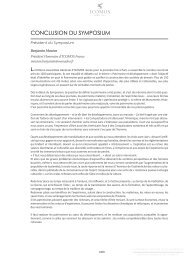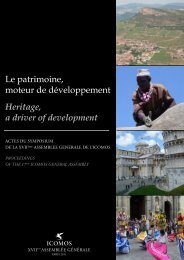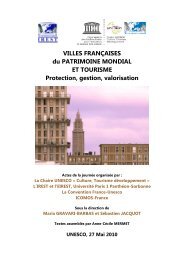PARTIE 2 - Icomos
PARTIE 2 - Icomos
PARTIE 2 - Icomos
You also want an ePaper? Increase the reach of your titles
YUMPU automatically turns print PDFs into web optimized ePapers that Google loves.
Theme 2<br />
Session 2<br />
Examination of the Effect of Building Construction<br />
Policies on the Conservation of Vernacular Building<br />
Techniques<br />
Fig.1 The Location of Amami<br />
Fig.1 The location of Amami Islands<br />
Local villagers Islands were recruited to help collect thatch<br />
material, construct the frame, and provide other support.<br />
This system involving villagers is called “Yui”<br />
and was widely practiced in Japan (Torigoe 1985;<br />
Onda 2006). Locals provided physical labor on a volunteer<br />
basis for those who were in need in a village.<br />
This mutual support system functioned without payment,<br />
and over time, these exchanges among themselves<br />
eventually benefited all the villagers. The most<br />
popular Yui practice was roofing, which needed an<br />
intensive amount of labor. The general helpers were<br />
responsible for collecting, bundling, and transporting<br />
thatch such as Imperata cylindrica. Only experienced<br />
Thatchers could handle laying and fastening wrapped<br />
bundles of thatch on the roof. The roofing project was<br />
planned and organized by the owner of the building,<br />
or a leader of the village so that villagers would find<br />
it difficult to refuse assisting (Committee for Editing<br />
Tatsugo Town History 1988). The Yui system functioned<br />
effectively because all the male residents had<br />
sufficient knowledge of building techniques and the<br />
system. The male residents came to acquire the building<br />
knowledge through continuously participating in<br />
Yui practices (Shin, Tohiguchi and Hashimoto 1996).<br />
Yui was practiced not only in building works, but also<br />
many other activities such as rice planting and harvesting<br />
and funerals, which were too demanding for<br />
a single household to handle in a specific short period<br />
of time.<br />
2.2 VERNACULAR BUILDING TECHNIQUES: HIKIMON<br />
AND ISHIZUE<br />
Situated in the sub-tropical climate region, typhoons<br />
with strong wind and heavy rain regularly hit Amami.<br />
Humidity is very high throughout the year, which is<br />
ideal for the spread of termites, so there are many<br />
termite damaged wooden structures.<br />
A typical residential site plan is composed of several<br />
independent small buildings (Fig.2). Each building is<br />
given a specific use. According to Nomura (1976), one<br />
of the explanations for such a site plan is that each<br />
small building is built and added to existing ones whenever<br />
the family requires expansion (Amami Islands<br />
Housing Research Team 1960). Another explanation<br />
is that this site plan is more durable in strong winds<br />
that often come to Amami. The eaves height of each<br />
building is deliberately low so as to minimize the wind<br />
force and damage.<br />
The climatic characteristics of Amami demanded the<br />
use of some specific building materials made of locally<br />
grown native timber such as Ijuu, Inumaki, Hitotsuba,<br />
Sumomo, Shii, which are all highly resistant to<br />
termites and humidity (Hisamitsu Toku, interview by<br />
author, Amami Oshima, Japan, August 2, 2010.).<br />
The climate in Amami led to the development of the<br />
unique framing style called “Hikimon (or Hikimun)”,<br />
Fig.2 Typical residential sites plan<br />
Fig 2. Typical residential Source : Miyazawa site plan 1996<br />
Source: Miyazawa 1996<br />
which made the frame highly durable during typhoons.<br />
“Hikimon” was a specific framing method, in<br />
which the columns were inserted into the holes cut<br />
inside the beams, girders, and joists (Fig.3 and Fig.4).<br />
Such a composition made the frame much stronger<br />
than usual framing construction and reduced the risk<br />
that the frame was damaged by strong wind. Due to<br />
this durable construction style, some of these structures<br />
remain. Even if damaged, the Hikimon style<br />
frame is easier to restore. It was practiced during<br />
the period from the mid 19th century until the end<br />
of WWII and only on two islands of Amami-Oshima<br />
and Kakeroma among the Amami Islands (Miyazawa<br />
1996). Hikimon has not been practiced since the end<br />
of WWII.<br />
Another vernacular building technique was called<br />
358<br />
LE PATRIMOINE, MOTEUR DE DÉVELOPPEMENT<br />
HERITAGE, DRIVER OF DEVELOPMENT


