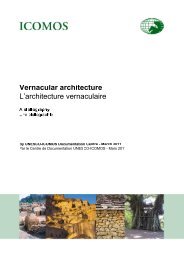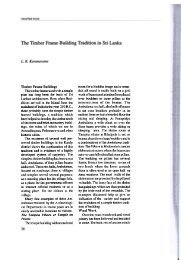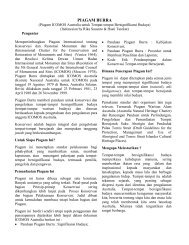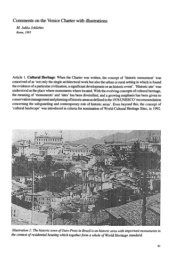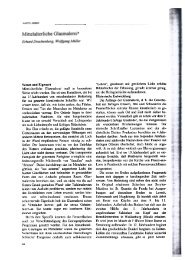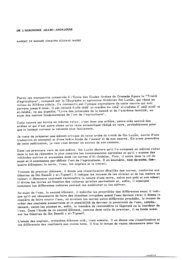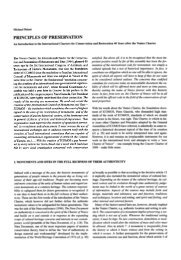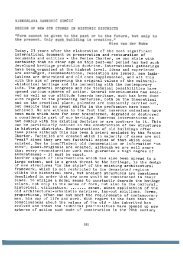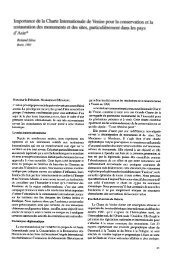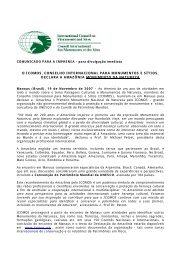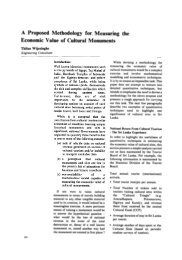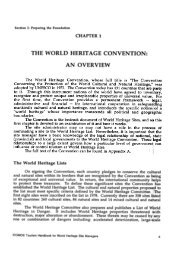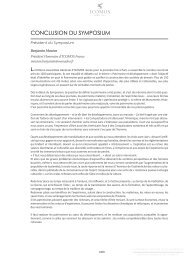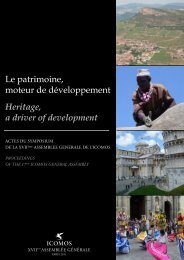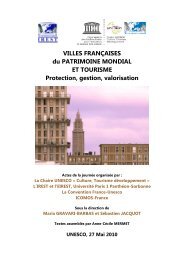PARTIE 2 - Icomos
PARTIE 2 - Icomos
PARTIE 2 - Icomos
You also want an ePaper? Increase the reach of your titles
YUMPU automatically turns print PDFs into web optimized ePapers that Google loves.
Theme 2<br />
Session 2<br />
EXAMINATION OF THE EFFECT OF BUILDING CONSTRUCTION POLICIES<br />
ON THE CONSERVATION OF VERNACULAR BUILDING TECHNIQUES<br />
Policies Adopted after WWII in Japan<br />
Ayako Fukushima<br />
School of Design, Kyushu University, Japan<br />
af@design.kyushu-u.ac.jp<br />
Abstract. Vernacular building techniques and system for timber-framed residential buildings practiced before<br />
WWII in various regions in Japan were induced to disappear due to government policies adopted since<br />
the 1950s. This is because government policies on building construction aimed to standardize construction<br />
techniques and system all over Japan regardless of different climate characteristics and diversity in custom<br />
and did not have a room for vernacular buildings techniques and system to be practiced. The government<br />
policies need to be redefined so as to give the local stakeholders back the right to define policy and make<br />
decisions by themselves based on their own reassessment of the values of the vernacular building techniques<br />
and system.<br />
1. Neglected Vernacular Building Techniques and System<br />
and Needs to Reassess their Intangible Wisdom<br />
The adverse effects and results of the building<br />
construction policies, especially for timber-framed<br />
residential buildings, adopted in the latter half of the<br />
20th century on the conservation and inheritance of<br />
the “intangible wisdom of building”, as well as, the<br />
“tangible source of wisdom” are the focus of this<br />
paper. The case study examines the process of how<br />
the vernacular architecture and distinctive building<br />
construction methods formally practiced on the islands<br />
in southwestern Japan has all but vanished due<br />
to centralized and standardized policies.<br />
This paper focuses on timber-framed residential buildings.<br />
The “vernacular building system” refers to the<br />
organization of human resources needed to build private<br />
residences, which includes the owner, carpenters,<br />
technicians, and the local residents. “vernacular<br />
building techniques” refers to the building techniques<br />
observed only in specific regions. In both cases, there<br />
are the non-practiced and practiced “vernacular building<br />
system” and “vernacular building techniques”.<br />
The paper also aims to re-evaluate the values of the<br />
non-practiced vernacular building system and techniques<br />
because these values need to be recognized<br />
not only by policy makers and heritage conservation<br />
professionals, but more importantly, by local<br />
carpenters and residents as the supporting body of<br />
the vernacular building system. This is because the<br />
vernacular building system and techniques embody<br />
locally developed sense of values as well as wisdom<br />
for sustainable development.<br />
This viewpoint is important especially as Japan currently<br />
faces extensive recovery and reconstruction as<br />
well as new planning of numerous towns and villages,<br />
which were destroyed by the earthquake and Tsunami<br />
in March 2011. A sensitive and non-standardized<br />
plan is crucial to revitalize the vernacular building system<br />
and techniques in a given region where tangible<br />
and intangible values are embedded.<br />
2. Vernacular Building System and Techniques<br />
2.1 VERNACULAR BUILDING SYSTEM<br />
Amami Islands, the case study for this paper, which is<br />
located in the southwestern part of Japan has a subtropical<br />
climate (Fig.1).<br />
Until the end of WWII, the vernacular building project<br />
delivery system was basically based on a “master builder”<br />
system in Amami as well as most of regions in Japan.<br />
This system involved the owner, usually the male<br />
head of the household, enlisting a master builder and<br />
other technicians who were farmers and fishermen<br />
by trade, but also, had specialized knowledge on roof<br />
thatching and other traditional building techniques<br />
to carry out the construction. Each village or district<br />
used to have at least several of those skilled people<br />
(Amami Islands Housing Research Team 1960). The<br />
timber to be used for building the frame was usually<br />
provided from the owner’s forest, or a forest commonly<br />
owned/used by a multiple number of villagers<br />
(Committee for Editing Tatsugo Town History 1988).<br />
357<br />
LE PATRIMOINE, MOTEUR DE DÉVELOPPEMENT<br />
HERITAGE, DRIVER OF DEVELOPMENT



