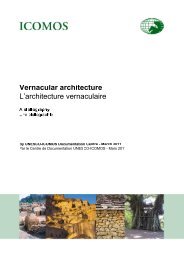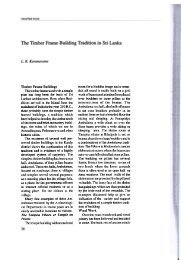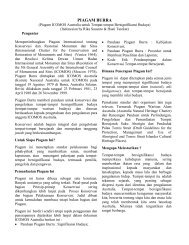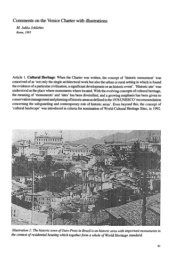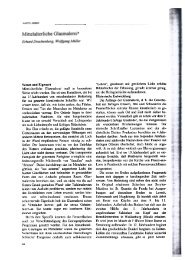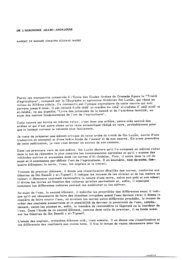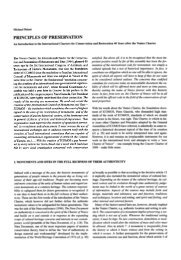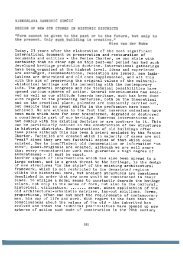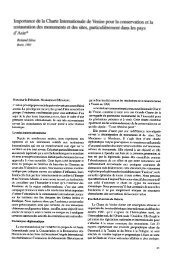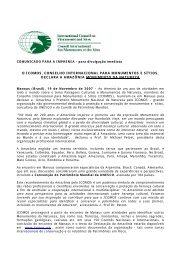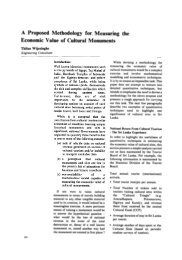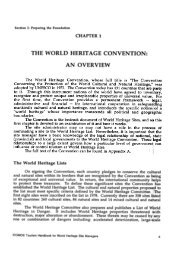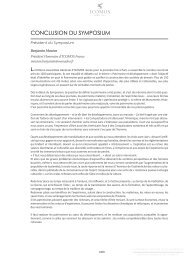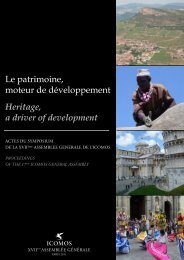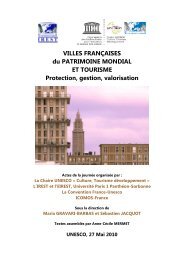PARTIE 2 - Icomos
PARTIE 2 - Icomos
PARTIE 2 - Icomos
Create successful ePaper yourself
Turn your PDF publications into a flip-book with our unique Google optimized e-Paper software.
Theme 2<br />
Session 3<br />
From Continuity to Contrast: Diverse<br />
Approaches to Design in Historic Contexts<br />
Case Study No. 1<br />
Centennial Bank / Paul Peck Alumni Center<br />
Philadelphia, Pennsylvania<br />
Voith & Mactavish Architects LLP<br />
Philadelphia, Pennsylvania<br />
The Centennial Bank Building was designed by the<br />
noted Philadelphia architect Frank Furness in 1876,<br />
and opened at the tail end of the Centennial Exhibition<br />
held that year in nearby West Fairmount Park.<br />
It received a small, matching addition by Frank Miles<br />
Day in 1899, and a utilitarian, two-story “blockhouse”<br />
addition in the 1920s. Today, it is part of the<br />
Drexel University campus, prominently featured<br />
along the 32nd Street pedestrian walkway. Voith &<br />
Mactavish Architects designed the rehabilitation of<br />
this landmark structure and doubled its program area<br />
with a complementary two-story addition to create<br />
a new home for the alumni and development office,<br />
now called the Paul Peck Alumni Center.<br />
With its 35 foot high ceiling and refined finishes, the<br />
original Furness structure is by design a public space<br />
and well–suited for ceremonial applications. The<br />
architect rehabilitated the historic banking room<br />
and carefully converted it into a fully networked<br />
conference, lecture, and reception room with custom<br />
finishes, lighting fixtures, and furnishings. It now<br />
includes a large, custom designed wooden screen<br />
that encloses a storage closet in the conference room<br />
and conceals a projection screen and whiteboard<br />
behind two large paneled doors. New custom tables<br />
and chairs accommodate board meetings or roll<br />
away into the closet when the space is used for public<br />
events. The original, top–lit Furness office space<br />
with its three windowless walls is now an art gallery<br />
to house the university’s permanent collection. To<br />
accommodate hosting events, a catering kitchen was<br />
incorporated into the design allowing the conference<br />
room and gallery spaces to serve as formal reception<br />
rooms.<br />
The design resolution incorporates a new glass entry<br />
at grade level, facing back to the heart of the main<br />
campus. This new entry provides a single point of<br />
entry to both the public gathering spaces, the offices,<br />
and shared restrooms, all controlled at a single entry<br />
point. A two-story, masonry addition houses the<br />
office space for the Alumni Relations Department<br />
and the elevator servicing the entire building. The<br />
next century of use for this building will be facilitated<br />
by not only current state-of-the-art technology,<br />
such as built in telecommunications and presentation<br />
capabilities, but also by substantial unused chase<br />
space to accommodate future upgrades. A centralized<br />
computer-controlled mechanical system and a<br />
discrete smoke detection and fire protection system<br />
minimize intrusion into the historic space.<br />
The design approach used for the rehabilitation of<br />
and addition to the Centennial Bank is based on the<br />
firm’s philosophy of “innovation with a context of tradition.”<br />
Frank Miles Day helped to establish the tone<br />
with his one bay addition, which replicated Furness’<br />
original, with only the slightest change in details. The<br />
main portion of the VMA addition maintained the<br />
same vocabulary of the original – bluestone base,<br />
wood windows with brownstone lintels, and the twotoned<br />
and corbelled brick walls. The addition is readily<br />
distinguishable from the original, however, with<br />
planar projections that are not as robust and changes<br />
in the brick patterns which identify it as being of a<br />
different period.<br />
The new entry pavilion, however, was intended to be<br />
more distinct, so that it would clearly express that it<br />
was the modern entrance to the building, as opposed<br />
to the original entrance on the street corner. This new<br />
entry faces the campus center, providing a strong<br />
connection to the heart of the university while addressing<br />
accessibility needs in a simple and effective<br />
manner. Made of metal and glass, it is more open and<br />
welcoming, showing its presence at night.<br />
The interior continues to clearly express the history<br />
of the building, re-revealing decorative brick and a<br />
spectacular painted ceiling in the main hall. While<br />
most original trim and finishes had previously been<br />
removed, several remaining units and ghost markings<br />
for others allowed for a creative reinterpretation of<br />
what was originally there in a stained oak (as opposed<br />
to the original chestnut), without truly replicating the<br />
original. Technology was fully and discretely incorporated<br />
allowing it to be used but then concealed.<br />
The overall goal for the project was to select materials<br />
and finishes that all felt comfortable together<br />
with the original, yet would be recognized as new by<br />
the informed visitor. Fully taking advantage of modern<br />
construction techniques, products, and technologies,<br />
while reveling in its attention to scale, craft,<br />
and beauty, it seeks to create an architecture that is<br />
simultaneously respectful, timeless, and modern.<br />
Case Study No. 2<br />
Museum of Contemporary Art, San Diego<br />
La Jolla, California<br />
Venturi, Scott Brown and Associates, Inc.<br />
391<br />
LE PATRIMOINE, MOTEUR DE DÉVELOPPEMENT<br />
HERITAGE, DRIVER OF DEVELOPMENT



