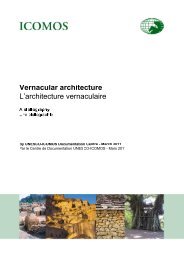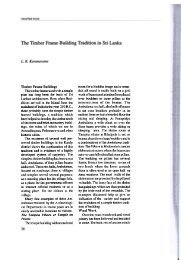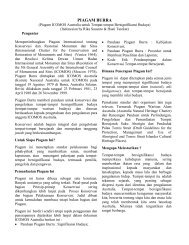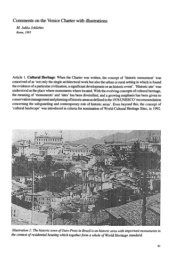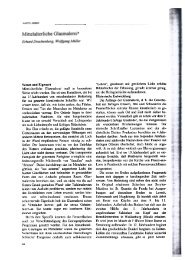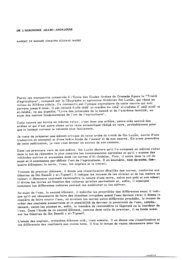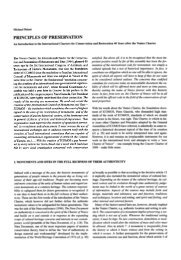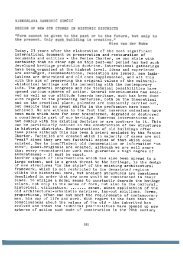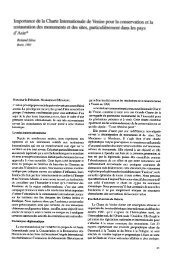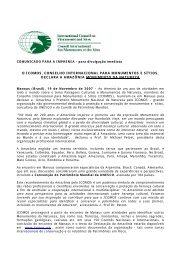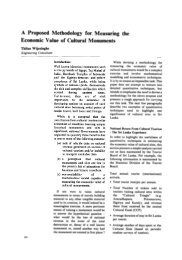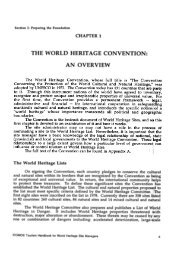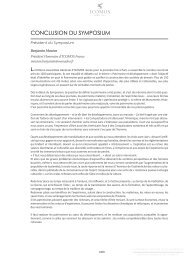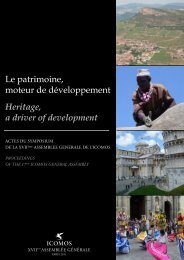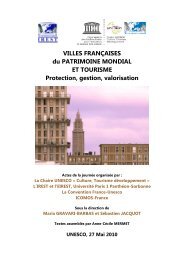PARTIE 2 - Icomos
PARTIE 2 - Icomos
PARTIE 2 - Icomos
Create successful ePaper yourself
Turn your PDF publications into a flip-book with our unique Google optimized e-Paper software.
Theme 2<br />
Session 1<br />
The Macuti House, Traditional Building Techniques<br />
and Sustainable Development in Ilha de Moçambique<br />
nature of the heritage as well as pointing out the value<br />
of an architecture still generally associated with<br />
colonial oppression and currently with poverty and<br />
environmental problems.* This paper is based on preliminary<br />
findings from the initial phase of PhD field<br />
research** focusing on conservation of the macuti<br />
house. It questions how attempts to preserve the traditional<br />
way of building in this part of Ilha de Moçambique,<br />
also defined as a postcolonial slum, may reflect<br />
a return to the art of building. Implied in this question<br />
is that preservation of traditional architecture and associated<br />
building techniques, has a value, in the form<br />
of strengthening a cultural identity as well as possible<br />
environmental and social qualities.<br />
Illustration 1: Map of Ilha de Mozambique from 1982, showing the<br />
two urban systems and the densely populated island (Aarhus, 1985)<br />
2. The Macuti House<br />
The macuti house has a Swahili type plan related to<br />
other Indian Ocean cultures, and include building<br />
techniques originally brought by Arab traders from<br />
the north (Carrilho, 2005; Bruschi et al, 2005). The<br />
square or rectangular house has a central space that<br />
ensures cross ventilation, from which four bedrooms<br />
are accessed. The generous hipped roof canopy, held<br />
up by two main posts of ca 2,5 m height, allows ventilation<br />
and covers the walls against the burning sun<br />
and heavy rains. Many houses have old electrical<br />
installations and elaborately carved furniture. The<br />
stucco and painted facade facing the street often<br />
includes a bench or veranda, which become part of<br />
the street space, an important meeting place, a living<br />
room moving out into the street. The house reflects<br />
the mix of cultures and traditions in Ilha, combining<br />
Arab and African building techniques, and at times<br />
Indian craftsmanship, with European linear street<br />
organization and decorative elements inspired by the<br />
houses in the northern part of the island. The Aarhus<br />
report calls the house type "semi-urban", reflecting<br />
the building traditions on the mainland but with special<br />
decorative features, modern installations and<br />
often a more spacious layout in the city of Ilha de<br />
Moçambique (Aarhus, 1985:147).<br />
The main frame of the houses has traditionally been<br />
built with mangrove poles (siki) and bamboo, the walls<br />
of the more solid houses filled in by a curtain of vertical<br />
mangrove sticks (laca laca) tightly bound together<br />
at the centre of the wall. This particular more solid<br />
wall is found on Ilha, not in the rural areas around.<br />
The construction is filled with stones, earth and sand<br />
in a pau a pique construction, the more solid version<br />
with large amounts of stone and lime approaching a<br />
coral stone double wall construction with laca laca<br />
in the middle. A plant extract called murrapa* was<br />
earlier added for extra strength and waterproofing,<br />
a technique that has been attempted reintroduced in<br />
some restoration projects in the previous decade.<br />
Since the 1950s, and especially since the end of teh<br />
1970s, houses have increasingly been constructed in<br />
cement blocks and fibrocement or corrugated iron<br />
universal value of Ilha from 1991.<br />
* I would argue that the original formulation covered<br />
the macuti house perfectly and this particular change<br />
unneccessary, as there is a continuum between the<br />
architectures of the two parts of Ilha.<br />
** The PhD project runs from 2011 until the end of<br />
2013, is a collaboration between the Royal Academy<br />
School of Architecture in Copenhagen, Eduardo<br />
Mondlane University in Maputo and the Gabinete da<br />
Conservação da Ilha de Moçambique, funded by the<br />
313<br />
LE PATRIMOINE, MOTEUR DE DÉVELOPPEMENT<br />
HERITAGE, DRIVER OF DEVELOPMENT



