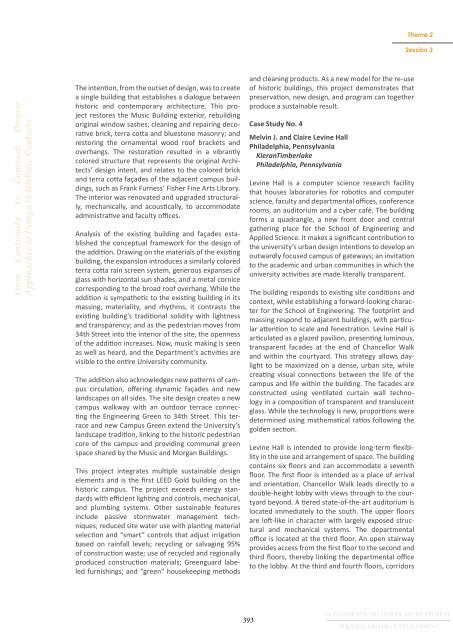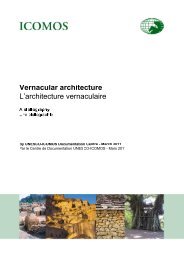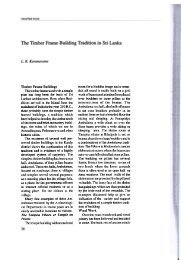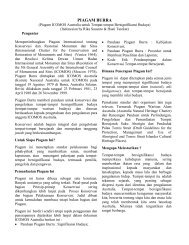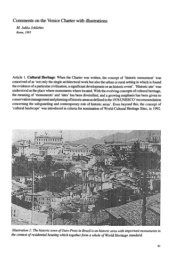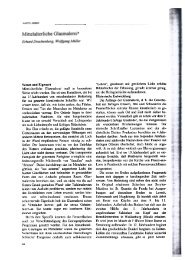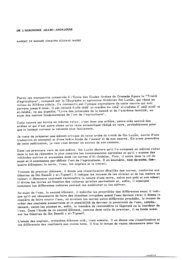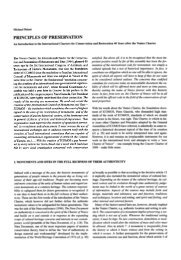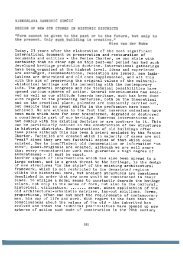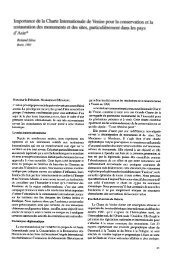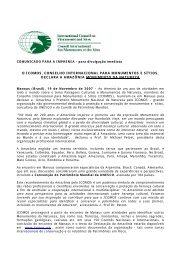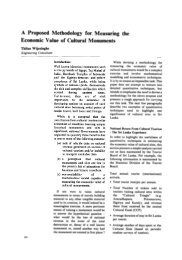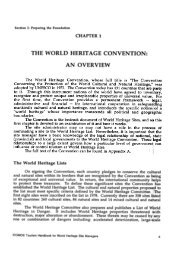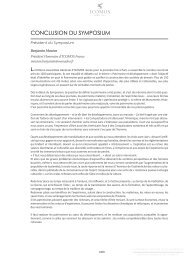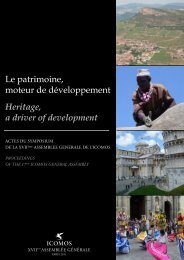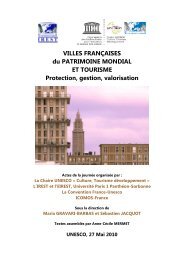PARTIE 2 - Icomos
PARTIE 2 - Icomos
PARTIE 2 - Icomos
Create successful ePaper yourself
Turn your PDF publications into a flip-book with our unique Google optimized e-Paper software.
Theme 2<br />
Session 3<br />
From Continuity to Contrast: Diverse<br />
Approaches to Design in Historic Contexts<br />
The intention, from the outset of design, was to create<br />
a single building that establishes a dialogue between<br />
historic and contemporary architecture. This project<br />
restores the Music Building exterior, rebuilding<br />
original window sashes; cleaning and repairing decorative<br />
brick, terra cotta and bluestone masonry; and<br />
restoring the ornamental wood roof brackets and<br />
overhangs. The restoration resulted in a vibrantly<br />
colored structure that represents the original Architects’<br />
design intent, and relates to the colored brick<br />
and terra cotta façades of the adjacent campus buildings,<br />
such as Frank Furness’ Fisher Fine Arts Library.<br />
The interior was renovated and upgraded structurally,<br />
mechanically, and acoustically, to accommodate<br />
administrative and faculty offices.<br />
Analysis of the existing building and façades established<br />
the conceptual framework for the design of<br />
the addition. Drawing on the materials of the existing<br />
building, the expansion introduces a similarly colored<br />
terra cotta rain screen system, generous expanses of<br />
glass with horizontal sun shades, and a metal cornice<br />
corresponding to the broad roof overhang. While the<br />
addition is sympathetic to the existing building in its<br />
massing, materiality, and rhythms, it contrasts the<br />
existing building’s traditional solidity with lightness<br />
and transparency; and as the pedestrian moves from<br />
34th Street into the interior of the site, the openness<br />
of the addition increases. Now, music making is seen<br />
as well as heard, and the Department’s activities are<br />
visible to the entire University community.<br />
The addition also acknowledges new patterns of campus<br />
circulation, offering dynamic façades and new<br />
landscapes on all sides. The site design creates a new<br />
campus walkway with an outdoor terrace connecting<br />
the Engineering Green to 34th Street. This terrace<br />
and new Campus Green extend the University’s<br />
landscape tradition, linking to the historic pedestrian<br />
core of the campus and providing communal green<br />
space shared by the Music and Morgan Buildings.<br />
This project integrates multiple sustainable design<br />
elements and is the first LEED Gold building on the<br />
historic campus. The project exceeds energy standards<br />
with efficient lighting and controls, mechanical,<br />
and plumbing systems. Other sustainable features<br />
include passive stormwater management techniques;<br />
reduced site water use with planting material<br />
selection and “smart” controls that adjust irrigation<br />
based on rainfall levels; recycling or salvaging 95%<br />
of construction waste; use of recycled and regionally<br />
produced construction materials; Greenguard labeled<br />
furnishings; and “green” housekeeping methods<br />
and cleaning products. As a new model for the re-use<br />
of historic buildings, this project demonstrates that<br />
preservation, new design, and program can together<br />
produce a sustainable result.<br />
Case Study No. 4<br />
Melvin J. and Claire Levine Hall<br />
Philadelphia, Pennsylvania<br />
KieranTimberlake<br />
Philadelphia, Pennsylvania<br />
Levine Hall is a computer science research facility<br />
that houses laboratories for robotics and computer<br />
science, faculty and departmental offices, conference<br />
rooms, an auditorium and a cyber café. The building<br />
forms a quadrangle, a new front door and central<br />
gathering place for the School of Engineering and<br />
Applied Science. It makes a significant contribution to<br />
the university’s urban design intentions to develop an<br />
outwardly focused campus of gateways; an invitation<br />
to the academic and urban communities in which the<br />
university activities are made literally transparent.<br />
The building responds to existing site conditions and<br />
context, while establishing a forward-looking character<br />
for the School of Engineering. The footprint and<br />
massing respond to adjacent buildings, with particular<br />
attention to scale and fenestration. Levine Hall is<br />
articulated as a glazed pavilion, presenting luminous,<br />
transparent facades at the end of Chancellor Walk<br />
and within the courtyard. This strategy allows daylight<br />
to be maximized on a dense, urban site, while<br />
creating visual connections between the life of the<br />
campus and life within the building. The facades are<br />
constructed using ventilated curtain wall technology<br />
in a composition of transparent and translucent<br />
glass. While the technology is new, proportions were<br />
determined using mathematical ratios following the<br />
golden section.<br />
Levine Hall is intended to provide long-term flexibility<br />
in the use and arrangement of space. The building<br />
contains six floors and can accommodate a seventh<br />
floor. The first floor is intended as a place of arrival<br />
and orientation. Chancellor Walk leads directly to a<br />
double-height lobby with views through to the courtyard<br />
beyond. A tiered state-of-the-art auditorium is<br />
located immediately to the south. The upper floors<br />
are loft-like in character with largely exposed structural<br />
and mechanical systems. The departmental<br />
office is located at the third floor. An open stairway<br />
provides access from the first floor to the second and<br />
third floors, thereby linking the departmental office<br />
to the lobby. At the third and fourth floors, corridors<br />
393<br />
LE PATRIMOINE, MOTEUR DE DÉVELOPPEMENT<br />
HERITAGE, DRIVER OF DEVELOPMENT


