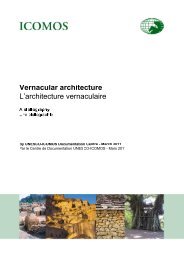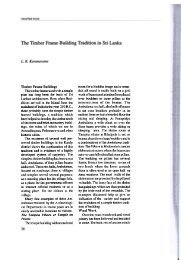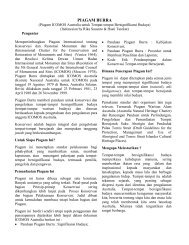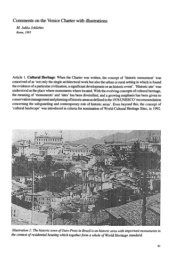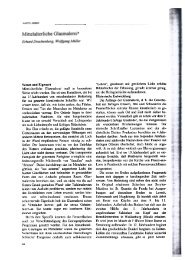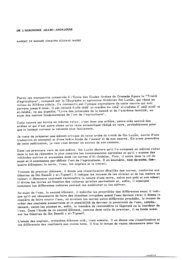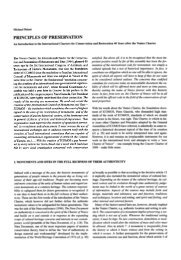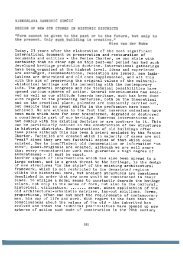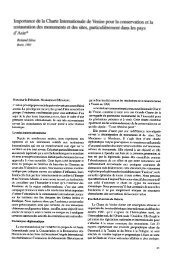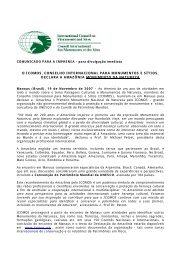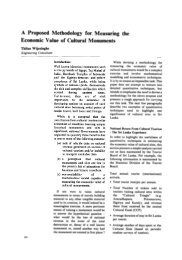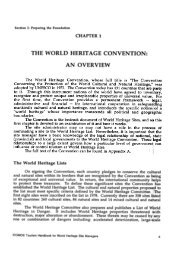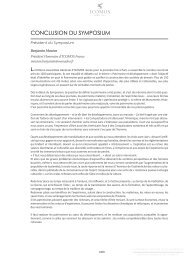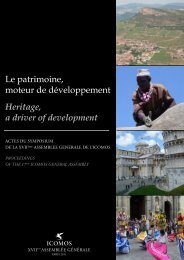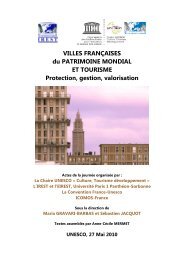PARTIE 2 - Icomos
PARTIE 2 - Icomos
PARTIE 2 - Icomos
Create successful ePaper yourself
Turn your PDF publications into a flip-book with our unique Google optimized e-Paper software.
Theme 2<br />
Session 3<br />
Toronto Brownfield Redux<br />
The inherent simplicity and need for adaptability in<br />
the original design of this industrial legacy ensured<br />
its capacity to accommodate the new life and program<br />
suggested. It was also important to maintain<br />
the sense of wonder, surprise and discovery that visitors<br />
discovered upon first exploring the abandoned<br />
site, a result of decades of use and transformation,<br />
including the phenomenal qualities of some of the<br />
existing structures and elements like the graffiti that<br />
was now part of the history of site use. Learning from<br />
this, the design team adopted the approach of ‘light<br />
touch and loose fit’, in the realization that current<br />
program suggestions would inevitably be subject to<br />
change over time, and that it was important to maintain<br />
the gritty character of much of the place, which<br />
was an essential part of its charm. The intention was<br />
to honor and bring alive once again these incredible<br />
buildings and the stories they can tell, sometimes<br />
with appropriate restraint and minimal intervention,<br />
and at other times with the integration of new elements.<br />
The large number of industrial artifacts left on<br />
the site have been documented, retained and reused<br />
throughout the project as interpretative elements,<br />
silently communicating the story of the site’s rich history<br />
and its contribution to the building of the city to<br />
future generations.<br />
INTEGRATION OF NEW ELEMENTS<br />
Within the framework of adaptive re-use, the design<br />
team felt it essen-tial to be open to new interpretations<br />
and interventions that can take an old thing and<br />
bring to it new life and new meaning, as evidenced<br />
by the evolving footprint of the Brick Works since<br />
1889. The intent was to con-tinue this evolution with<br />
a combination of discrete interventions, includ-ing<br />
the elevation of new structures above old, attaching<br />
new spaces as appendages, inserting new linings into<br />
old shells, and establishing a net-work of bridges and<br />
walkways that interconnect the buildings, allowing<br />
landscape to penetrate the site while maintaining<br />
its original character. At the heart of the project, the<br />
Centre for Green Cities is a new building inserted within<br />
and above an old one, that incorporates a visitor<br />
wel-come centre, workspace for Evergreen and its<br />
partners, space for inter-pretation and exhibitions as<br />
well as conference facilities, intended as a showcase<br />
for demonstrating old and new green technologies<br />
and, in its approach to exterior cladding, a veritable<br />
canvas for community expression.<br />
SUSTAINABILITY<br />
In addition to the inherent benefit of its adaptive<br />
re-use focus, Ever-green’s sustainability objectives<br />
included aggressive site wide energy and water<br />
Figure 9. Rendering of Centre for Green Cities (DSAI)<br />
408<br />
LE PATRIMOINE, MOTEUR DE DÉVELOPPEMENT<br />
HERITAGE, DRIVER OF DEVELOPMENT



