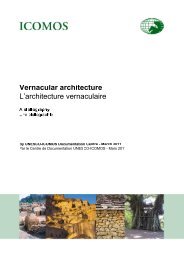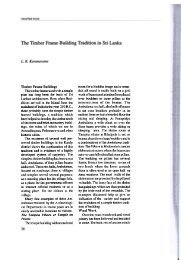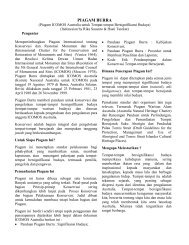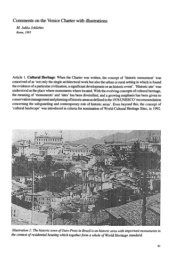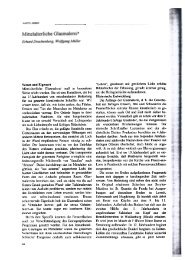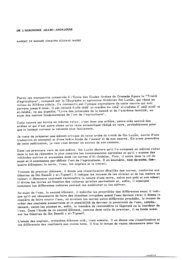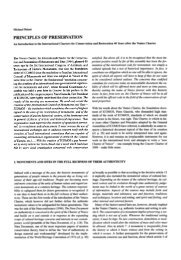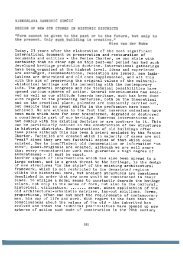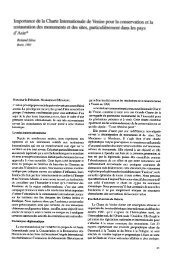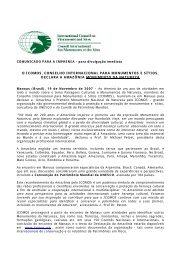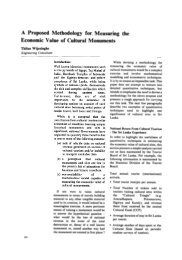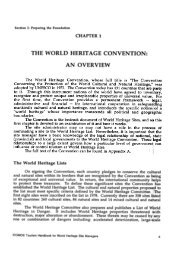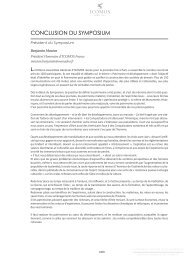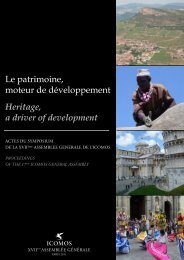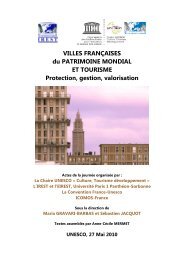PARTIE 2 - Icomos
PARTIE 2 - Icomos
PARTIE 2 - Icomos
You also want an ePaper? Increase the reach of your titles
YUMPU automatically turns print PDFs into web optimized ePapers that Google loves.
Theme 2<br />
Session 3<br />
From Continuity to Contrast: Diverse<br />
Approaches to Design in Historic Contexts<br />
Philadelphia, Pennsylvania<br />
in association with David Singer Architect<br />
In the early 20th century, architect Irving Gill designed<br />
a series of buildings in the La Jolla area of San<br />
Diego. This precinct included the buildings that would<br />
house the La Jolla Woman’s Club, St. James by the Sea<br />
Episcopal Church, the La Jolla Recreation Center, the<br />
La Jolla Historical Society in Wisteria Cottage, and a<br />
1916 villa for Ellen Browning Scripps -- philanthropist<br />
and Gill’s patron.<br />
The Scripps House, like many of Gill’s structures,<br />
was defined by its flat roofs, white concrete walls,<br />
archways, and cubic forms. In 1939, the building was<br />
purchased by an artists’ collaborative. The Art Center<br />
in La Jolla evolved through several names and missions<br />
until becoming the Museum of Contemporary<br />
Art, San Diego. The building evolved as well: the original<br />
house was covered over by additions and alterations<br />
through the 1960s and 1970s, including an<br />
arcade across the front.<br />
VSBA, in association with David Singer, renovated and<br />
expanded the Museum of Contemporary Art, San<br />
Diego. VSBA’s work involved strategic interventions<br />
to make the complex more compatible with the Gill<br />
precinct, thereby creating a more effective presence<br />
for the Museum. While retaining most of the facility’s<br />
accumulation of additions, they removed the 1970s<br />
arcade to reveal and restore the original Scripps<br />
House and pergola. They then created a new architectural<br />
layer across the front of the façade -- housing<br />
a new lobby, café, and shop -- compatible with<br />
the aesthetic of the neighboring Irving Gill buildings.<br />
They also introduced a new entry pergola as a civic<br />
gesture, differentiated from Gill’s residential arbors<br />
by the generous scale of columns and the metal trellising.<br />
On the side facing the ocean, they retained and<br />
enhanced an historic garden with stone terracing,<br />
with modifications to enhance accessibility. The vinecovered<br />
pergolas of the original garden were reconstructed<br />
to form a new entrance court.<br />
The Museum’s size and collection are impressive, but<br />
its scale feels intimate. Stylistically, the work reflects<br />
the color, proportions, and forms of Gill’s designs.<br />
The addition has plain stucco walls with arched windows<br />
analogously similar in scale and color to Gill’s<br />
facades, especially those of the Women’s Club building<br />
across the street, but differentiated through the<br />
use of aluminum window systems and the expression<br />
of the walls as planar elements. Overall, the work ties<br />
together the whole of the front façade to enhance<br />
the Museum’s identity and promote its civic nature<br />
while connecting to Gill’s other designs throughout<br />
the precinct. Inside, a new central lobby surmounted<br />
by a star-shaped clerestory serves as a kind of courtyard,<br />
providing access to a bookstore, the auditorium,<br />
and galleries. It is also used as a banquet hall<br />
for special gala events. The architect redesigned<br />
and expanded the existing Coast Room to be used<br />
for meetings, events, and educational activities. The<br />
renovations also created a larger library and reading<br />
/ conference room. The garden was enhanced with<br />
additional wheelchair-accessible paths and ramps,<br />
while significant plants and vistas were preserved.<br />
In addition, Sherwood Auditorium was given a new<br />
entrance, refurbished seats and finishes, critically<br />
needed repairs, and new lighting and other systems.<br />
A second phase of the project was to include a new<br />
gallery and art storage addition at the northwest corner<br />
of the site. Exhibition space would include four<br />
new galleries as well as smaller intermediary spaces<br />
to provide “intermissions” between the main galleries<br />
-- views to the ocean, window seats, and access<br />
to paved terraces overlooking the beautiful garden<br />
below.<br />
Case Study No. 3<br />
University of Pennsylvania Music Building<br />
Philadelphia, Pennsylvania<br />
Ann Beha Architects<br />
Boston, Massachusetts<br />
The Music Building is located in the heart of the<br />
University of Pennsylvania’s historic district and is<br />
listed on the Philadelphia Register of Historic Places.<br />
The original building, along with the adjacent Morgan<br />
Building, was designed in the Italianate style,<br />
clad in brick and terra cotta, with a slate roof, wood<br />
windows, and deep overhangs with painted wood<br />
brackets. The two buildings were designed together<br />
in 1890 by Cope & Stewardson as an orphanage on<br />
an urban site that is now part of a setting of campus<br />
paths and academic buildings. Later converted into<br />
physics labs for the University, the Music Building<br />
has never been well-suited for music instruction or<br />
performance, and a century of deterioration had<br />
dulled the exterior of the historic building. The rehabilitation<br />
and expansion project paired the careful<br />
restoration and renovation of the late 19th century<br />
landmark with a comparably sized addition–housing<br />
the most acoustically sensitive programs–to provide<br />
the Department with a complete and integrated setting<br />
for events, faculty and students.<br />
392<br />
LE PATRIMOINE, MOTEUR DE DÉVELOPPEMENT<br />
HERITAGE, DRIVER OF DEVELOPMENT



