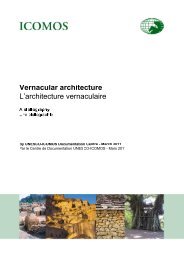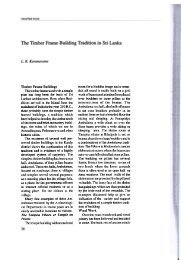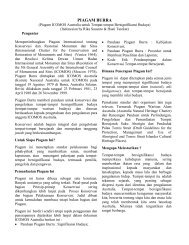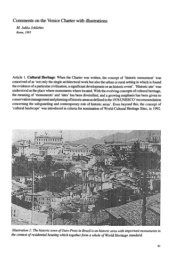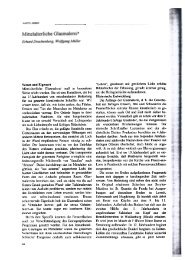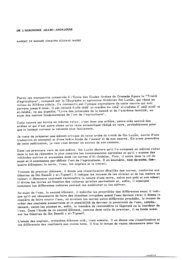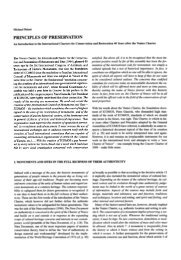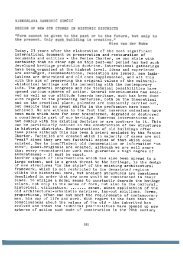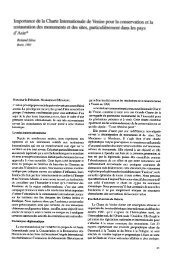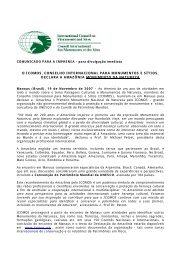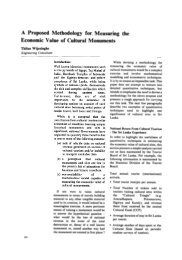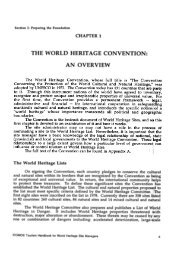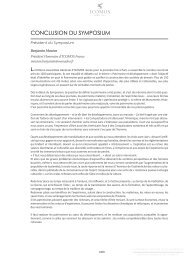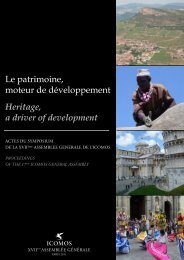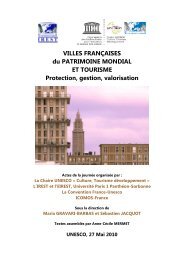PARTIE 2 - Icomos
PARTIE 2 - Icomos
PARTIE 2 - Icomos
Create successful ePaper yourself
Turn your PDF publications into a flip-book with our unique Google optimized e-Paper software.
Theme 2<br />
Session 3<br />
Models of urban development:<br />
examples in Bologna<br />
Figure 6. Portico of San Luca façade: the first arch called "Arco Bonaccorsi".<br />
determines the subsequent evolution of the fabric<br />
built on / adjacent to the porch.<br />
Consequently, the porch is transformed from initial<br />
connection of already built sites in a generation element<br />
of urban form and in an attractive element for<br />
new construction outside the walls, where development<br />
is characterized by a progressive densification<br />
of the built environment.<br />
The creation of these ramifications leads to a real interaction<br />
between city and land, as demonstrated by<br />
maps of Bologna of the late eighteenth century which<br />
show how places are perceived in relation to the<br />
road, which is seen as a fundamental place. The urban<br />
form is characterized by two linear structures of<br />
arcade systems complemented by small settlements<br />
scattered throughout the countryside and connected<br />
to the road they are accessed from.<br />
The first and uncontrolled urban development outside<br />
the walls will take place around these elements,<br />
which still are the regulatory centers of the urban system<br />
outside the center, as we still perceive and use it.<br />
Referring to the genesis of these cases, the age of<br />
Counter-Reformation leads to a religious extraordinary<br />
building activity, Sanctuaries are being renovated,<br />
expanded and enriched with art works, especially<br />
those devoted to Virgin Mary. Even the access roads<br />
are improved to encourage pilgrimages. This phenomenon<br />
is recorded throughout Italy and in Bologna<br />
the Portico of the Alemanni, built by the Carmelites<br />
between the city and port of the Church between<br />
1619 and 1631, is emblematic.<br />
In the seventeenth century also began an ambitious<br />
building program to revive the devotion to the<br />
sanctuary of St. Luke. After the construction of the<br />
fifteen Mysteries of the Rosary Chapels which mark<br />
the ascension path, the plain part of the porch was<br />
built from 1674, while in 1715 also the hillside part<br />
was completed.<br />
The historical analysis of the subsequent evolution of<br />
the urban fabric that underlies the arcade is aimed to<br />
identify the various stages through which the building<br />
fabric has achieved the present physical substance, in<br />
order to reconstruct in retrospect the course.<br />
The historical analysis is necessary to understand the<br />
specific characters of these organisms which can not<br />
be categorized by schematic building types since they<br />
were determined by a spontaneous process of renovation,<br />
extension and elevation which is not explicitly<br />
related to an urban design.<br />
The study method was then set on the convergence<br />
of historical research, archival research, direct and indirect<br />
survey, aimed at the composition of a synthetic<br />
cognitive framework that can fully describe a strongly<br />
characterified urban complex, with recognizable<br />
formal identity as urban image part. Survey, drawings<br />
and photographs try to represent the image, supplemented<br />
by subsequent processing and conceptual<br />
graphics that complete the analytical framework,<br />
providing evidence of connection between reading<br />
and design, and consequently, providing means of<br />
analysis and intervention on the existing town.<br />
The survey has its own character and a specific method.<br />
The results of the survey should, in fact, represent<br />
not only the geometric form of the object,<br />
but also identify and describe the set of values and<br />
relationships between them. The survey was conducted,<br />
therefore, each time selecting methods and<br />
techniques of functional relevance to the individual<br />
actually investigated.<br />
The goal is to go beyond the limits of analytical tools<br />
of urban form based only on "formal stereotypes"<br />
of past forms. We have tried to highlight, on a visual<br />
and perceptive level, the "rules of the game" of these<br />
parts of the city by considering the city’s continuous<br />
evolution of image.<br />
As for the case studies it’s time to overcome the<br />
charm of their unique architecture, which led to<br />
387<br />
LE PATRIMOINE, MOTEUR DE DÉVELOPPEMENT<br />
HERITAGE, DRIVER OF DEVELOPMENT



