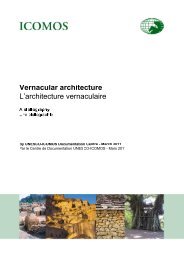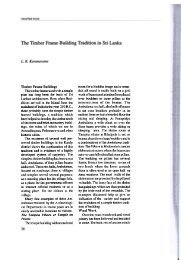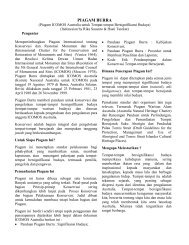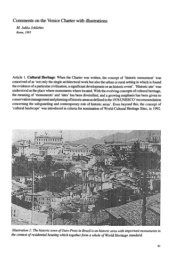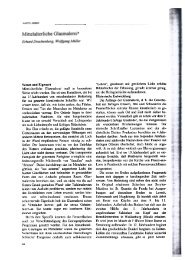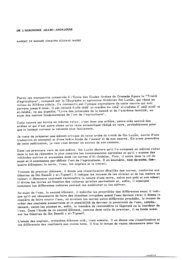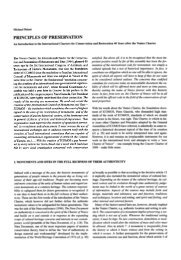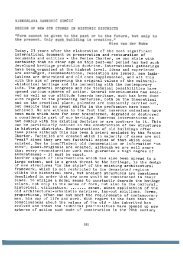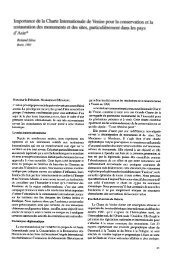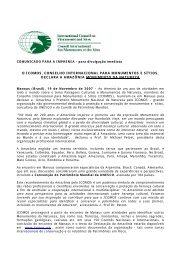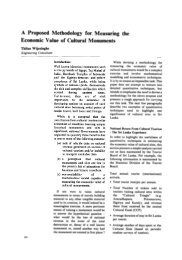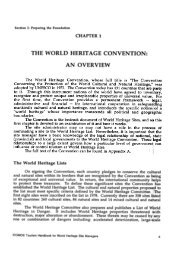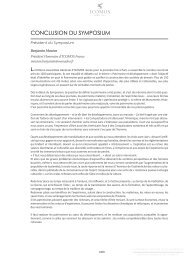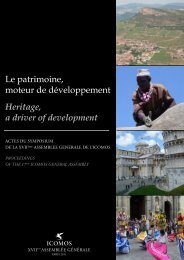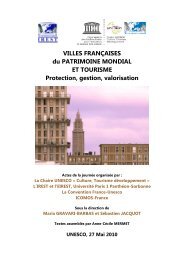PARTIE 2 - Icomos
PARTIE 2 - Icomos
PARTIE 2 - Icomos
Create successful ePaper yourself
Turn your PDF publications into a flip-book with our unique Google optimized e-Paper software.
Theme 2<br />
Session 3<br />
Toronto Brownfield Redux<br />
with a long term $1/year lease for the buildings, on<br />
the condition that it would have to find the capital<br />
funding for their redevelopment. This ul-timately<br />
required Artscape and its many project partners to<br />
raise over $20 million (Cdn), a portion of which came<br />
from government, a portion from major private corporate<br />
donors, a portion from individual donors, and<br />
the remaining portion which was financed. Key to<br />
the project’s long term financial sustainability was<br />
the understanding that there would be no ongoing<br />
financial operating subsidy for the project and that<br />
its oper-ating revenue would need to be sufficient to<br />
support the financed portion of the capital cost, as<br />
well as ongoing maintenance obligations.<br />
As recommended by the design team, the existing<br />
barn structure in-formed the allocation of program<br />
and use. Barn 1 on the north, adjacent to an existing<br />
street with single family homes across the way,<br />
became the ‘Studio Barn’, including live/work apartments<br />
for artists together with work only studios and<br />
a community gallery. Barn 2, historically the first barn<br />
to be constructed, was left open in its entirety, and<br />
became known as the ‘Covered Street’, providing a<br />
public way through the build-ings from the east side<br />
of the park to the west, while providing adaptable<br />
space for community events, conferences and market<br />
activities. Barn 3 became known as the ‘Community<br />
Barn’, providing office space for community and<br />
environmental groups, as well as accommodation for<br />
a small children’s theatre and a childcare. The Stop<br />
Community Food Cen-tre took over Barn 4 as the<br />
‘Green Barn’, accommodating a temperate climate<br />
food production greenhouse, a sheltered exterior<br />
garden, as well as space for cooking, teaching and<br />
community gatherings. The gable ends of the ‘Fifth<br />
Barn’ together with some concrete frame elements<br />
were retained to create an outdoor room now used<br />
for the Farmers’ Market, and as an extension of the<br />
park space.<br />
SUSTAINABILITY<br />
Energy conservation, water conservation, the<br />
Figure 4. Overall site plan<br />
402<br />
LE PATRIMOINE, MOTEUR DE DÉVELOPPEMENT<br />
HERITAGE, DRIVER OF DEVELOPMENT



