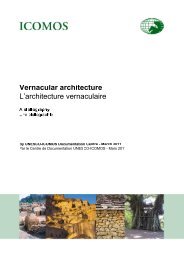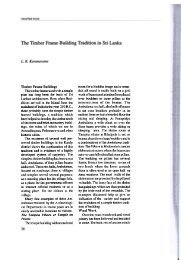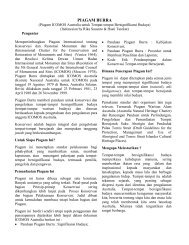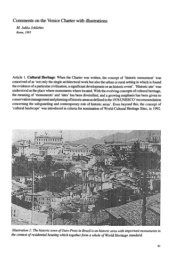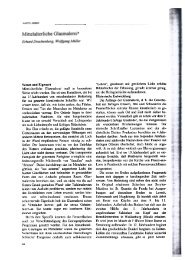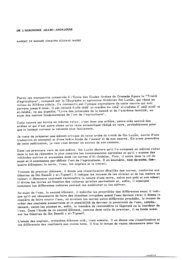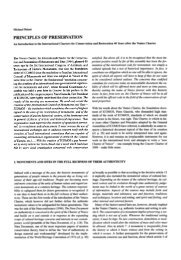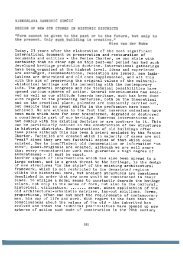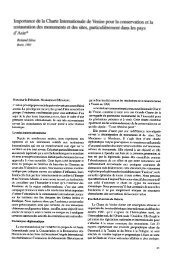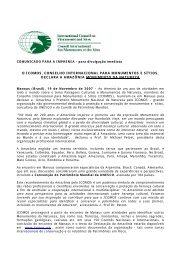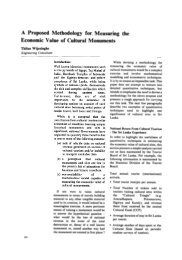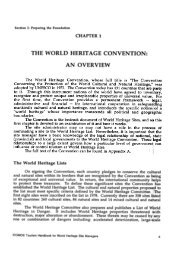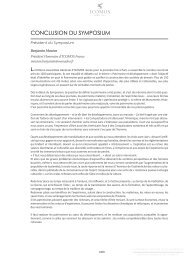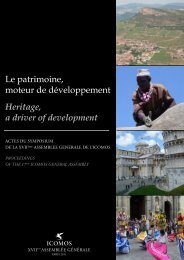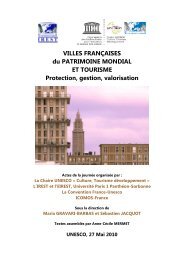PARTIE 2 - Icomos
PARTIE 2 - Icomos
PARTIE 2 - Icomos
Create successful ePaper yourself
Turn your PDF publications into a flip-book with our unique Google optimized e-Paper software.
Theme 2<br />
Session 3<br />
From Continuity to Contrast: Diverse<br />
Approaches to Design in Historic Contexts<br />
connecting Towne and GRW run along the eastern<br />
facade of the building, allowing views from the interior<br />
out to Chancellor Walk while activating the facade<br />
with views of people within. This arrangement<br />
maximizes the open area on each floor and separates<br />
“through circulation” from private spaces. Faculty<br />
offices are located at the perimeter of the building to<br />
the east, west and south with abundant natural light<br />
and views. Floor lounges with views of the courtyard<br />
are provided throughout the building, allowing places<br />
of meeting and orientation at each floor level.<br />
The principal facades are highly energy-efficient<br />
curtain walls; the first active wall of its type in North<br />
America. This innovative, triple-glazed wall features<br />
a return-air system which ventilates an inner cavity,<br />
extracting solar heat gain for use in various forms of<br />
heat exchange systems to offset heating and cooling<br />
loads. The inner glass unit is a heat barrier featuring<br />
fully adjustable blinds, allowing for full shading or<br />
visibility. Since return air is at room temperature, the<br />
internal glass unit surface temperature is within 1-2<br />
degrees of room temperature. This eliminates surface<br />
radiation effects and improves occupant comfort.<br />
The use of ventilated curtain wall technology allows<br />
the use of large expanses of glazed exterior wall<br />
surfaces providing abundant natural light and views,<br />
while providing interior comfort, minimizing energy<br />
consumption and meeting stringent new energy<br />
codes.<br />
Centennial Bank / Paul Peck Alumni Center<br />
Historic Centennial Bank Building<br />
© Tom Barnard<br />
Centennial Bank / Paul Peck Alumni Center<br />
New Entry and Addition<br />
© Tom Barnard<br />
Centennial Bank / Paul Peck Alumni Center<br />
Historic Interior<br />
© Tom Barnard<br />
Centennial Bank / Paul Peck Alumni Center<br />
New Entry<br />
© Tom Barnard<br />
394<br />
LE PATRIMOINE, MOTEUR DE DÉVELOPPEMENT<br />
HERITAGE, DRIVER OF DEVELOPMENT



