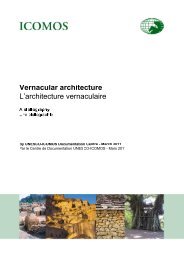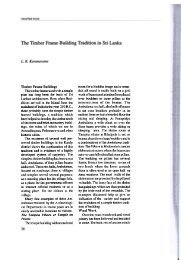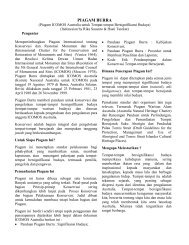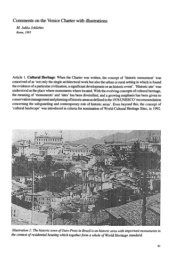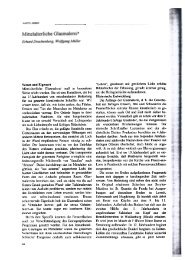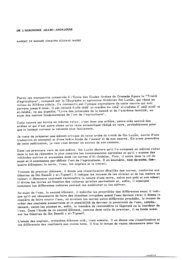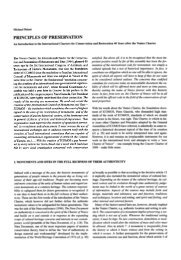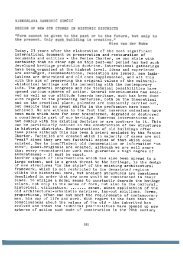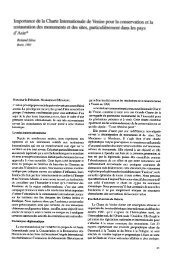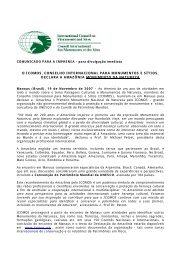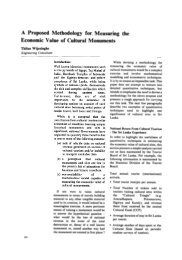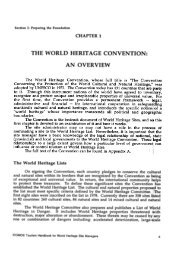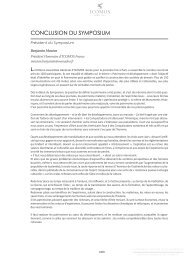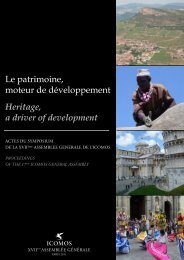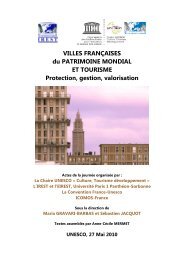PARTIE 2 - Icomos
PARTIE 2 - Icomos
PARTIE 2 - Icomos
Create successful ePaper yourself
Turn your PDF publications into a flip-book with our unique Google optimized e-Paper software.
Theme 2<br />
Session 3<br />
Toronto Brownfield Redux<br />
While these program ideas were being developed,<br />
the design team worked at understanding the nature<br />
of the existing structure, its capacity to accommodate<br />
the various program ideas under consideration, and<br />
the manner in which it could be integrated with the<br />
new park and the neighbourhood as a whole. Most<br />
importantly perhaps, the design team suggested that<br />
the accommodation of program should be accomplished<br />
in a manner consistent with the character and<br />
organizational structure of the existing buildings, and<br />
in particular that the five barn structure inform the<br />
proposed disposition of program and circulation.<br />
At the same time however, there were some in the<br />
local community who felt strongly that the election<br />
promise of a new park for the neigh-bourhood would<br />
be compromised by the adaptive reuse of the buildings.<br />
They felt that notwithstanding their historical<br />
significance, the inclusion of the buildings in a redevelopment<br />
strategy would negatively impact the design<br />
and programming of a new park space, while also<br />
potentially deflecting precious available resources<br />
from park development to build-ing reuse. This resulted<br />
in a significant delay in the development of the<br />
project, and required that Artscape and the design<br />
team carefully exam-ine a number of partial building<br />
reuse options, all of this in the context of significant<br />
ongoing public debate around the future of the site.<br />
For an overview of this debate, refer to, “Signs of a<br />
New Park, by Jody Berland & Bob Hanke. (Berland and<br />
Hanke 2002)<br />
The Artscape Feasibility Study explored a range of<br />
options from reten-tion of only one barn to all five,<br />
and in the end came forward with a rec-ommendation<br />
for full retention of four barns, and a suggestion<br />
for par-tial demolition of the fifth barn to be incorporated<br />
into the new park, as a kind of ‘porch’ space<br />
between the buildings and the park. This recom-mendation<br />
was based on the premise that the place as<br />
a whole would be most successful and sustainable<br />
over the long term, if it remained multi-dimensional<br />
in its accommodation of program and community<br />
use. There was also a growing understanding and<br />
appreciation of the special nature of these existing<br />
structures, their inherent resiliency and capacity to<br />
accommodate a broad range of program ideas, and<br />
most importantly, their potential to support the creation<br />
of an exceptionally unique and highly desirable<br />
place, an essential component of both initial and<br />
long term project viability, particularly in a context<br />
where government was not in a position to pay for<br />
everything, and where successful fundraising would<br />
be essential in allowing the project to move forward.<br />
APPROVAL DEVELOPMENT CONCEPT<br />
After much debate within the community and within<br />
City Hall, the pro-ject was approved as recommended.<br />
Municipal government funding was obtained for the<br />
development of the park, and Artscape was provided<br />
Figure 3. View from the park towards the west face (Tom Arban Photography)<br />
401<br />
LE PATRIMOINE, MOTEUR DE DÉVELOPPEMENT<br />
HERITAGE, DRIVER OF DEVELOPMENT



