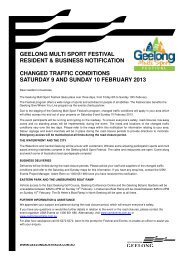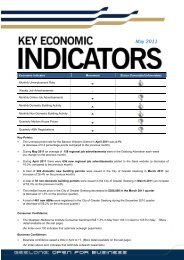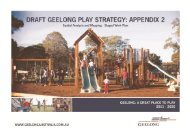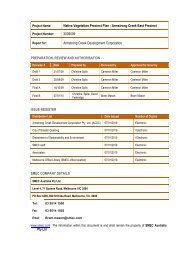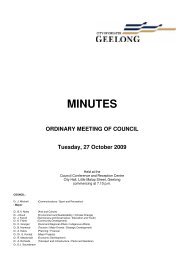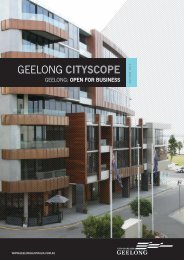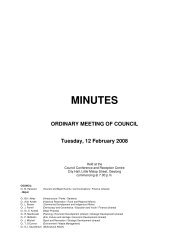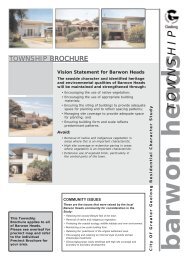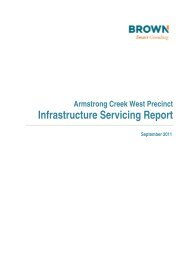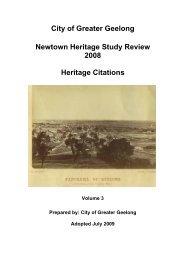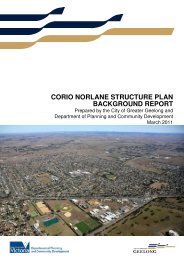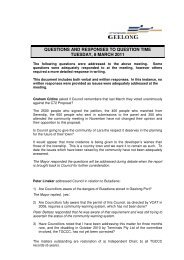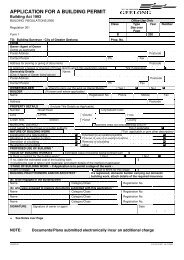armstrong creek urban growth plan volume 1 - City of Greater Geelong
armstrong creek urban growth plan volume 1 - City of Greater Geelong
armstrong creek urban growth plan volume 1 - City of Greater Geelong
Create successful ePaper yourself
Turn your PDF publications into a flip-book with our unique Google optimized e-Paper software.
4.5.3 PRINCIPLES – RESIDENTIAL NEIGHBOURHOODS<br />
The following principles should guide the development <strong>of</strong> the Armstrong Creek<br />
<strong>growth</strong> area:<br />
P 5.1 Residential development should be organised into a series <strong>of</strong><br />
‘walkable neighbourhoods’ approximately 1.6 kilometres across.<br />
P 5.2 Larger parks should be located at the edge <strong>of</strong> ‘walkable<br />
neighbourhoods’.<br />
P 5.3 Each residential neighbourhood should have a distinct identity, based<br />
on its natural setting and/or role within the broader <strong>urban</strong> area.<br />
P 5.4 Each neighbourhood should contain a comprehensive mix <strong>of</strong> housing<br />
types and ‘price-points’, from 'traditional' houses on their own block <strong>of</strong><br />
land to smaller, lower maintenance homes, units and terraces for older<br />
people and young singles or couples, and from affordable houses and<br />
apartments for first home buyers to aged care facilities.<br />
P 5.5 The different housing types within each neighbourhood—including<br />
affordable and social housing—should be inter-mixed with each other<br />
(although there will be a greater concentration <strong>of</strong> medium and higher<br />
density housing towards the centres and aged care facilities should<br />
also be located close to centres).<br />
P 5.6 ‘Gated communities’, which exclude the public from passing through<br />
large areas, should be avoided.<br />
P 5.7 Housing should be designed to be adaptable so that people can ‘age<br />
in place’.<br />
P 5.8 Housing should achieve a minimum gross residential density 10 <strong>of</strong> 15.5<br />
dwellings per hectare across the whole <strong>growth</strong> area (excluding<br />
shoptop apartments). It should also achieve the following more<br />
specific minimum gross residential densities:<br />
o<br />
30 dwellings per hectare—‘higher density housing’—within 400 metres<br />
<strong>of</strong> Marshall Station and the proposed public transport interchanges at<br />
Rossack Drive and the Major Activity Centre. This equates to an<br />
10 ‘Gross residential densities’ include local roads and parks, but exclude main<br />
roads, activity centres, employment areas, schools and regional parks.<br />
ARMSTRONG CREEK URBAN GROWTH PLAN / VOLUME 1 (ADOPTED 13 MAY 2008, AMENDED MAY 2010)<br />
71



