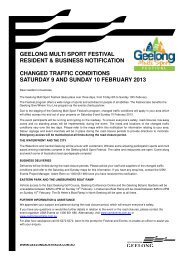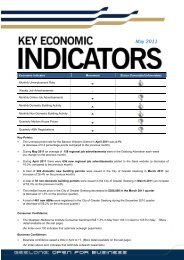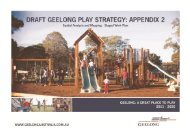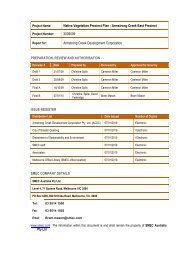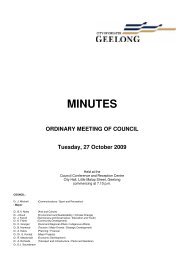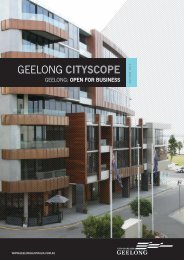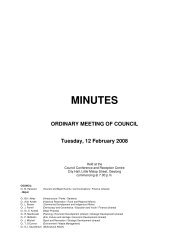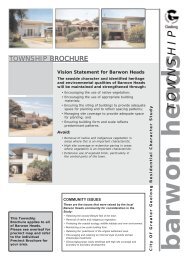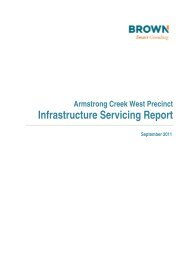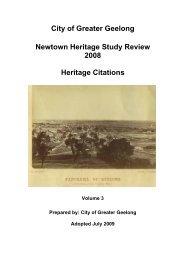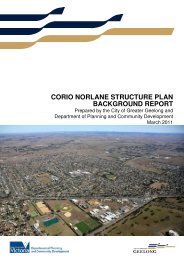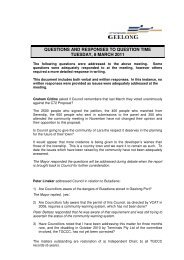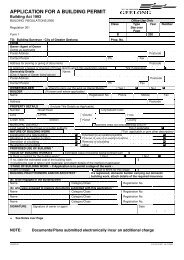armstrong creek urban growth plan volume 1 - City of Greater Geelong
armstrong creek urban growth plan volume 1 - City of Greater Geelong
armstrong creek urban growth plan volume 1 - City of Greater Geelong
You also want an ePaper? Increase the reach of your titles
YUMPU automatically turns print PDFs into web optimized ePapers that Google loves.
average lot size <strong>of</strong> approximately 225 sqm, suitable for generous terrace<br />
houses or apartments.<br />
o<br />
o<br />
20 dwellings per hectare—‘medium density housing’—beyond the<br />
‘higher density housing’ up to 800 metres from Marshall Station and the<br />
proposed public transport interchange at Rossack Drive, and within 400<br />
metres <strong>of</strong> the edge <strong>of</strong> the Sub-Regional and Neighbourhood Activity<br />
Centres. This equates to an average lot size <strong>of</strong> approximately 360 sqm,<br />
suitable for small detached or semi-detached houses (duplexes) with<br />
small gardens.<br />
14 dwellings per hectare—‘conventional density housing’—in the<br />
remainder <strong>of</strong> the residential areas. This equates to an average lot size <strong>of</strong><br />
approximately 550 sqm, able to comfortably accommodate conventional<br />
detached houses.<br />
P 5.9 Lot layouts within 400 metres <strong>of</strong> the Sub-Regional, Neighbourhood<br />
and Local activity centres should be designed to enable future<br />
intensification.<br />
P 5.10 Medium-high density housing areas should have more intensely<strong>plan</strong>ted<br />
street trees and more frequent parks to compensate for the<br />
loss <strong>of</strong> <strong>plan</strong>ting opportunities in private gardens.<br />
ARMSTRONG CREEK URBAN GROWTH PLAN / VOLUME 1 (ADOPTED 13 MAY 2008, AMENDED MAY 2010)<br />
72



