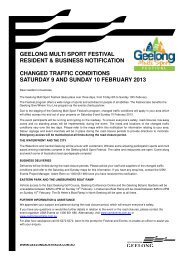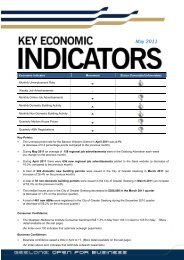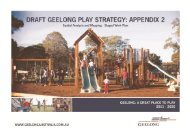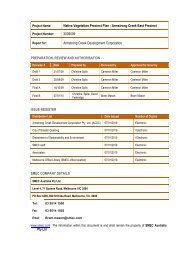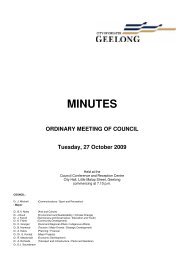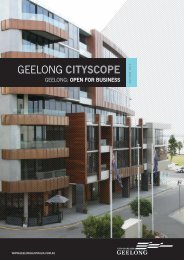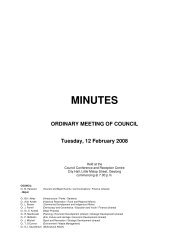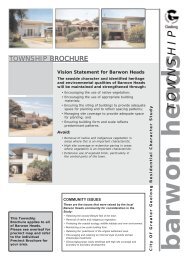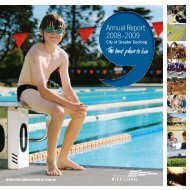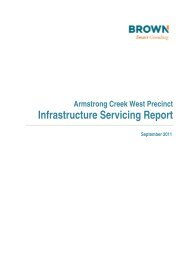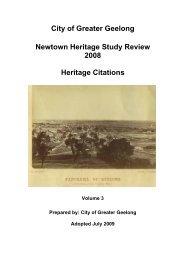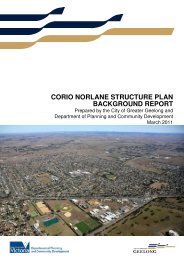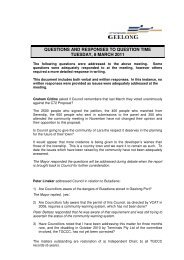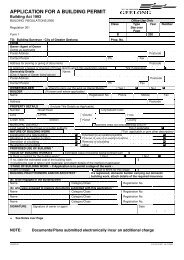armstrong creek urban growth plan volume 1 - City of Greater Geelong
armstrong creek urban growth plan volume 1 - City of Greater Geelong
armstrong creek urban growth plan volume 1 - City of Greater Geelong
Create successful ePaper yourself
Turn your PDF publications into a flip-book with our unique Google optimized e-Paper software.
4.6.5 MAJOR ACTIVITY CENTRE<br />
The Major Activity Centre is conceptualised to provide:<br />
<br />
<br />
<br />
<br />
the full range <strong>of</strong> convenience and comparison retail, anchored by<br />
discount department stores, supermarkets, speciality stores and bulky<br />
goods stores;<br />
a wide range <strong>of</strong> community facilities and services, education services<br />
and health services;<br />
entertainment space, including a tavern and associated cinema;<br />
employment opportunities, including commercial and government<br />
<strong>of</strong>fices.<br />
This will create a vibrant, cultural heart active throughout the day and night.<br />
The Major Activity Centre is designed to provide services for the Armstrong Creek<br />
population and service parts <strong>of</strong> the Surf Coast Shire, particularly its existing escape<br />
expenditure. However, the Centre will complement the <strong>Geelong</strong> CAA. The<br />
Armstrong Creek Major Activity Centre will perform a similar role to Waurn Ponds<br />
but have a largely distinct catchment, which is notionally defined by the rail line.<br />
As a result, it is estimated that the Major Activity Centre will:<br />
<br />
<br />
<br />
<br />
<br />
accommodate approximately 35,000 sqm <strong>of</strong> retail space;<br />
target approximately 25,000 sqm <strong>of</strong> restricted retail space;<br />
target approximately 7,000 sqm <strong>of</strong> entertainment space;<br />
target approximately 35,000 sqm <strong>of</strong> <strong>of</strong>fice space; and<br />
target approximately 35,000 sqm <strong>of</strong> community services space.<br />
Other key elements include high-density housing, a town square, a possible future<br />
public transport interchange on a proposed new high-quality public transport link<br />
and a local transit route linking it with the whole <strong>growth</strong> area. Provision has also<br />
been made for a private school immediately south <strong>of</strong> the centre.<br />
It is <strong>plan</strong>ned that commercial activity will cluster in the centre proper but also line<br />
Torquay Road as far north as the existing rail line, forming a node and strip <strong>of</strong><br />
supporting commercial activity but excluding bulky goods.<br />
The Major Activity Centre will be located alongside Torquay Road. Key elements<br />
<strong>of</strong> the rationale for its location are:<br />
ARMSTRONG CREEK URBAN GROWTH PLAN / VOLUME 1 (ADOPTED 13 MAY 2008, AMENDED MAY 2010)<br />
80



