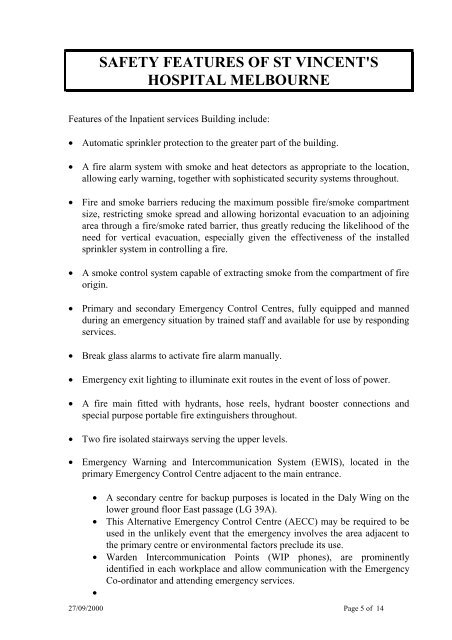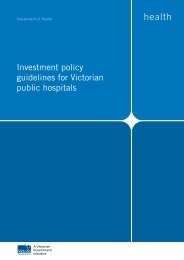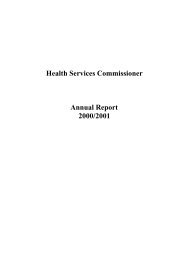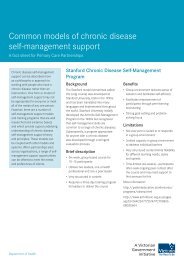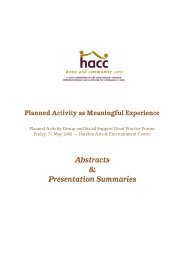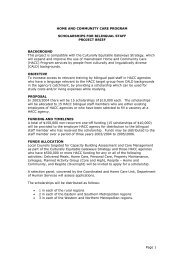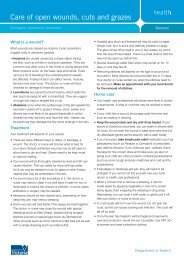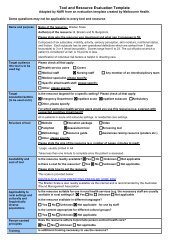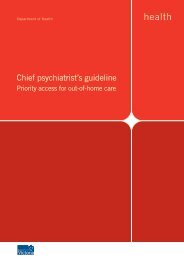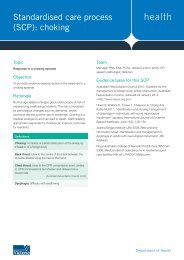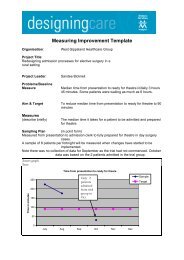EMERGENCY PROCEDURES MANUAL - Department of Health
EMERGENCY PROCEDURES MANUAL - Department of Health
EMERGENCY PROCEDURES MANUAL - Department of Health
Create successful ePaper yourself
Turn your PDF publications into a flip-book with our unique Google optimized e-Paper software.
SAFETY FEATURES OF ST VINCENT'S<br />
HOSPITAL MELBOURNE<br />
Features <strong>of</strong> the Inpatient services Building include:<br />
• Automatic sprinkler protection to the greater part <strong>of</strong> the building.<br />
• A fire alarm system with smoke and heat detectors as appropriate to the location,<br />
allowing early warning, together with sophisticated security systems throughout.<br />
• Fire and smoke barriers reducing the maximum possible fire/smoke compartment<br />
size, restricting smoke spread and allowing horizontal evacuation to an adjoining<br />
area through a fire/smoke rated barrier, thus greatly reducing the likelihood <strong>of</strong> the<br />
need for vertical evacuation, especially given the effectiveness <strong>of</strong> the installed<br />
sprinkler system in controlling a fire.<br />
• A smoke control system capable <strong>of</strong> extracting smoke from the compartment <strong>of</strong> fire<br />
origin.<br />
• Primary and secondary Emergency Control Centres, fully equipped and manned<br />
during an emergency situation by trained staff and available for use by responding<br />
services.<br />
• Break glass alarms to activate fire alarm manually.<br />
• Emergency exit lighting to illuminate exit routes in the event <strong>of</strong> loss <strong>of</strong> power.<br />
• A fire main fitted with hydrants, hose reels, hydrant booster connections and<br />
special purpose portable fire extinguishers throughout.<br />
• Two fire isolated stairways serving the upper levels.<br />
• Emergency Warning and Intercommunication System (EWIS), located in the<br />
primary Emergency Control Centre adjacent to the main entrance.<br />
• A secondary centre for backup purposes is located in the Daly Wing on the<br />
lower ground floor East passage (LG 39A).<br />
• This Alternative Emergency Control Centre (AECC) may be required to be<br />
used in the unlikely event that the emergency involves the area adjacent to<br />
the primary centre or environmental factors preclude its use.<br />
• Warden Intercommunication Points (WIP phones), are prominently<br />
identified in each workplace and allow communication with the Emergency<br />
Co-ordinator and attending emergency services.<br />
•<br />
27/09/2000 Page 5 <strong>of</strong> 14


