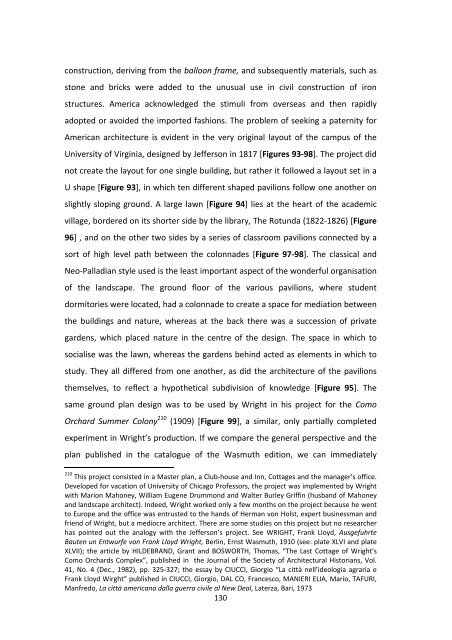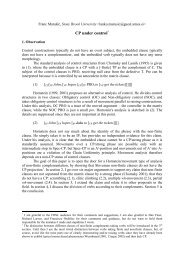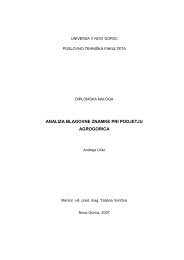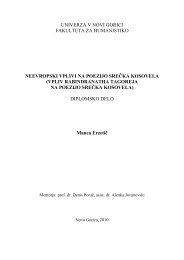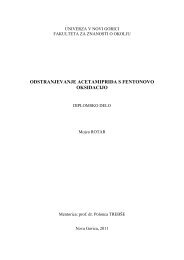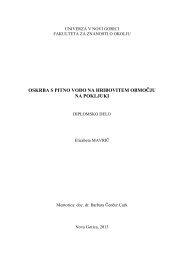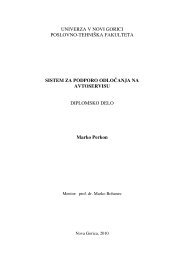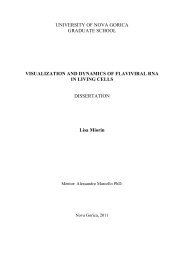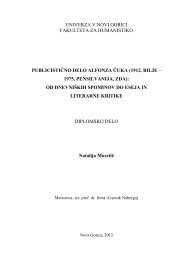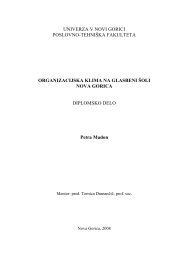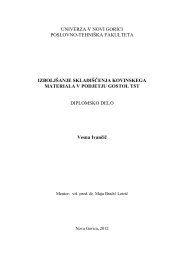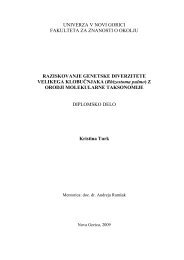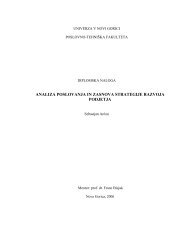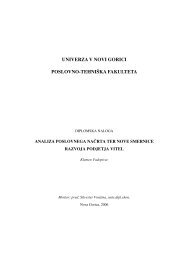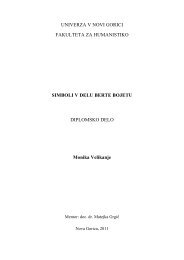building the american landscape - Univerza v Novi Gorici
building the american landscape - Univerza v Novi Gorici
building the american landscape - Univerza v Novi Gorici
Create successful ePaper yourself
Turn your PDF publications into a flip-book with our unique Google optimized e-Paper software.
construction, deriving from <strong>the</strong> balloon frame, and subsequently materials, such as<br />
stone and bricks were added to <strong>the</strong> unusual use in civil construction of iron<br />
structures. America acknowledged <strong>the</strong> stimuli from overseas and <strong>the</strong>n rapidly<br />
adopted or avoided <strong>the</strong> imported fashions. The problem of seeking a paternity for<br />
American architecture is evident in <strong>the</strong> very original layout of <strong>the</strong> campus of <strong>the</strong><br />
University of Virginia, designed by Jefferson in 1817 [Figures 93‐98]. The project did<br />
not create <strong>the</strong> layout for one single <strong>building</strong>, but ra<strong>the</strong>r it followed a layout set in a<br />
U shape [Figure 93], in which ten different shaped pavilions follow one ano<strong>the</strong>r on<br />
slightly sloping ground. A large lawn [Figure 94] lies at <strong>the</strong> heart of <strong>the</strong> academic<br />
village, bordered on its shorter side by <strong>the</strong> library, The Rotunda (1822‐1826) [Figure<br />
96] , and on <strong>the</strong> o<strong>the</strong>r two sides by a series of classroom pavilions connected by a<br />
sort of high level path between <strong>the</strong> colonnades [Figure 97‐98]. The classical and<br />
Neo‐Palladian style used is <strong>the</strong> least important aspect of <strong>the</strong> wonderful organisation<br />
of <strong>the</strong> <strong>landscape</strong>. The ground floor of <strong>the</strong> various pavilions, where student<br />
dormitories were located, had a colonnade to create a space for mediation between<br />
<strong>the</strong> <strong>building</strong>s and nature, whereas at <strong>the</strong> back <strong>the</strong>re was a succession of private<br />
gardens, which placed nature in <strong>the</strong> centre of <strong>the</strong> design. The space in which to<br />
socialise was <strong>the</strong> lawn, whereas <strong>the</strong> gardens behind acted as elements in which to<br />
study. They all differed from one ano<strong>the</strong>r, as did <strong>the</strong> architecture of <strong>the</strong> pavilions<br />
<strong>the</strong>mselves, to reflect a hypo<strong>the</strong>tical subdivision of knowledge [Figure 95]. The<br />
same ground plan design was to be used by Wright in his project for <strong>the</strong> Como<br />
Orchard Summer Colony 210 (1909) [Figure 99], a similar, only partially completed<br />
experiment in Wright’s production. If we compare <strong>the</strong> general perspective and <strong>the</strong><br />
plan published in <strong>the</strong> catalogue of <strong>the</strong> Wasmuth edition, we can immediately<br />
210 This project consisted in a Master plan, a Club‐house and Inn, Cottages and <strong>the</strong> manager’s office.<br />
Developed for vacation of University of Chicago Professors, <strong>the</strong> project was implemented by Wright<br />
with Marion Mahoney, William Eugene Drummond and Walter Burley Griffin (husband of Mahoney<br />
and <strong>landscape</strong> architect). Indeed, Wright worked only a few months on <strong>the</strong> project because he went<br />
to Europe and <strong>the</strong> office was entrusted to <strong>the</strong> hands of Herman von Holst, expert businessman and<br />
friend of Wright, but a mediocre architect. There are some studies on this project but no researcher<br />
has pointed out <strong>the</strong> analogy with <strong>the</strong> Jefferson’s project. See WRIGHT, Frank Lloyd, Ausgefuhrte<br />
Bauten un Entwurfe von Frank Lloyd Wright, Berlin, Ernst Wasmuth, 1910 (see: plate XLVI and plate<br />
XLVII); <strong>the</strong> article by HILDEBRAND, Grant and BOSWORTH, Thomas, “The Last Cottage of Wright's<br />
Como Orchards Complex”, published in <strong>the</strong> Journal of <strong>the</strong> Society of Architectural Historians, Vol.<br />
41, No. 4 (Dec., 1982), pp. 325‐327; <strong>the</strong> essay by CIUCCI, Giorgio “La città nell’ideologia agraria e<br />
Frank Lloyd Wirght” published in CIUCCI, Giorgio, DAL CO, Francesco, MANIERI ELIA, Mario, TAFURI,<br />
Manfredo, La città <strong>american</strong>a dalla guerra civile al New Deal, Laterza, Bari, 1973<br />
130


