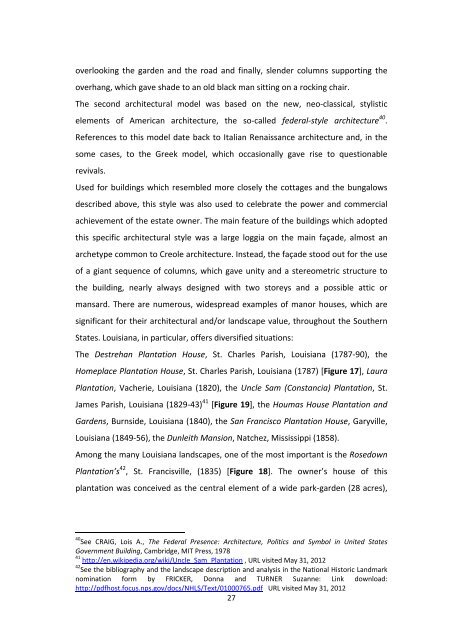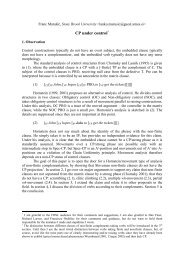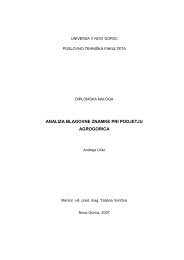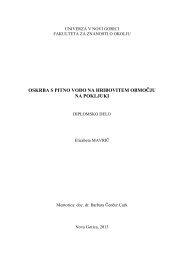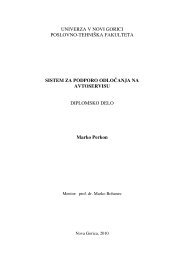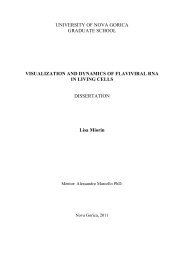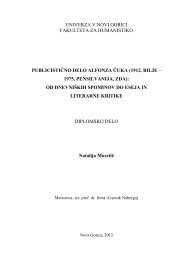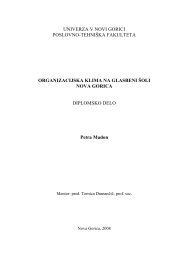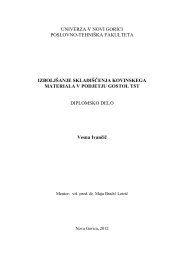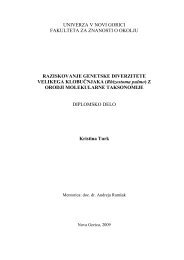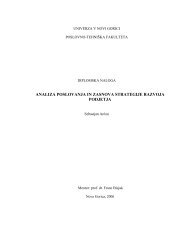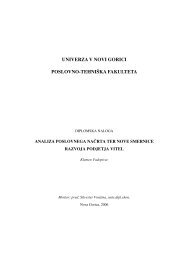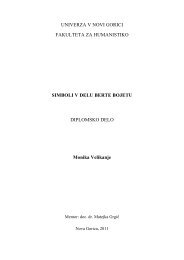- Page 1: UNIVERSITY OF NOVA GORICA GRADUATE
- Page 4 and 5: Building the American Landscape. Te
- Page 6 and 7: The Oklahoma Land Rush, April 22, 1
- Page 8 and 9: Introduction The purpose of this re
- Page 10 and 11: of the issue of the landscape desig
- Page 12 and 13: especially, during which the intere
- Page 14 and 15: We have tried to do so by suggestin
- Page 16 and 17: colonial settlements were never an
- Page 18 and 19: continued. Under Governor Benjamin
- Page 20 and 21: Nature, agriculture and the languag
- Page 22 and 23: adopted by Jefferson as an architec
- Page 24 and 25: as workshops. Downhill from the Mul
- Page 26 and 27: assessments made with measurements
- Page 28 and 29: Figure 2- Monticello West Elevation
- Page 30 and 31: 780 THOMAS JEFFERSON'S MONTICELLO L
- Page 32 and 33: Figure 8- Monticello: 3rd roundabou
- Page 34 and 35: Figure 11- Thomas Jefferson‘s Gar
- Page 36 and 37: Figure 12- Thomas Jefferson‘s Gar
- Page 38 and 39: Agricultural America The English co
- Page 40 and 41: which definitely contributed to the
- Page 42 and 43: legal and commercial documents comp
- Page 46 and 47: The structure was the result of the
- Page 48 and 49: destroyed during the Civil War, bec
- Page 50 and 51: would be turning backward to the Ke
- Page 52 and 53: Jefferson, who considered himself a
- Page 54 and 55: the world. Americans are the wester
- Page 56 and 57: (1736‐1784), the founder of the s
- Page 58 and 59: Tidy, mainly horizontal, board fenc
- Page 60 and 61: which displayed hundreds of pieces
- Page 62 and 63: landscapes and of the towns themsel
- Page 64 and 65: Figure 14- Certifi ed copy (1808) o
- Page 66 and 67: Figure 16- Origins of plantation ho
- Page 68 and 69: Figure 19- Uncle Sam (Constancia) P
- Page 71 and 72: Figures 21/21.1- The plantation lan
- Page 73 and 74: Figure 24- Live Oaks along the entr
- Page 75 and 76: Figure 26- Pricipal facade from the
- Page 77 and 78: Figure 29- Plan Scheme of Poplar Fo
- Page 79 and 80: Figure 33- Jefferson’s 1809 Popla
- Page 81 and 82: Figure 35- Diagram of the south par
- Page 83 and 84: Figure 37- Shaker Village, Berkshir
- Page 85 and 86: Figure 41-Shaker Church Family Roun
- Page 87 and 88: Figure 43- The snake fences in Yate
- Page 89 and 90: However, a grid configuration exten
- Page 91 and 92: The lands freed from the American I
- Page 93 and 94: In the centre of the town there wer
- Page 95 and 96:
the garden towns and of the satelli
- Page 97 and 98:
and pastoral life. The “middle la
- Page 99 and 100:
a tree, and each "leaf" encloses do
- Page 101 and 102:
This idea of dedicating a circular
- Page 103 and 104:
Figure 45- The grid: Clarck County,
- Page 105 and 106:
Figure 47- The grid system (Land Su
- Page 107 and 108:
Figure 50- Frank Lloyd Wright, Broa
- Page 109 and 110:
Figure 52- The grid and the develop
- Page 111 and 112:
Figure 54- Frederick Law Olmsted, R
- Page 113 and 114:
Figure 56- Frank Lloyd Wright, Park
- Page 115 and 116:
Mumford’s search for the characte
- Page 117 and 118:
the “revelation” can also be se
- Page 119 and 120:
The old vestiges of the town admire
- Page 121 and 122:
At this point we should not be surp
- Page 123 and 124:
Economy was described by Charles No
- Page 125 and 126:
Among the 41 Fourier‐type communi
- Page 127 and 128:
He purchased 90 acres of land, but
- Page 129 and 130:
the Shakers. After an 1842 visit to
- Page 131 and 132:
Settlements, such as Vineland (1861
- Page 133 and 134:
garden, much frequented, especially
- Page 135 and 136:
Several architects of the twentieth
- Page 137 and 138:
the unusual character of the place:
- Page 139 and 140:
Figure 57- Views of Community of Ec
- Page 141 and 142:
Figure 59- Right. Anaheim Plan and
- Page 143 and 144:
Figure 61- Sketch by Joseph Smith,
- Page 145 and 146:
Figure 63- Mormon town-planning. Bi
- Page 148 and 149:
The “middle landscape” Close me
- Page 150 and 151:
the large whitewashed factory>>. Th
- Page 152 and 153:
Despite the fact that the pastoral
- Page 154 and 155:
Industrial America One’s‐Self I
- Page 156 and 157:
of a nineteenth century company‐t
- Page 158 and 159:
A large number of works and investm
- Page 160 and 161:
designing and constructing the firs
- Page 162 and 163:
Schinkel posed the question which s
- Page 164 and 165:
All the works came to the astronomi
- Page 166 and 167:
Whereas, the agricultural and comme
- Page 168 and 169:
Furthermore, the Erie Canal was a p
- Page 170 and 171:
sailed downstream in 30. 180 Fulton
- Page 172 and 173:
on foot and on horseback animate th
- Page 174 and 175:
non‐existent places, such as rive
- Page 176 and 177:
Bridge is a good example of the ind
- Page 178 and 179:
job of Pony Express. They confirmed
- Page 180 and 181:
countryside” 196 . Moreover, the
- Page 182 and 183:
Figure 69- The industrial change of
- Page 184 and 185:
Figure 71- Birds’ eye view of New
- Page 186 and 187:
Figure 74- The map shows character
- Page 188 and 189:
Figure 76- Articifi al landscape of
- Page 190 and 191:
Figure 80- The natural landscape an
- Page 192 and 193:
Figure 82- Pioneer family in front
- Page 194 and 195:
Figure 85- Roads and fences in Wino
- Page 196 and 197:
Figure 87- John Augustus Roebling:T
- Page 198 and 199:
arrels of pork meat>>, often approv
- Page 200 and 201:
1845), he incited the United States
- Page 202 and 203:
Manifest Destiny began the period o
- Page 204 and 205:
First experiences of landscape gard
- Page 206 and 207:
In designs for a pleasure‐ground,
- Page 208 and 209:
By irony of fate, the first Preside
- Page 210 and 211:
construction, deriving from the bal
- Page 212 and 213:
was to be clarified during the firs
- Page 214 and 215:
Olmsted was particularly impressed
- Page 216 and 217:
The search for an ancient landscape
- Page 218 and 219:
country, enabled Hotchkiss to becom
- Page 220 and 221:
The prospects and developments of t
- Page 222 and 223:
Despite the fact that Loudon knew o
- Page 224 and 225:
At the same time, studies attempted
- Page 226 and 227:
compared to that of John Claudius L
- Page 228 and 229:
convinced many architects to dedica
- Page 230 and 231:
estricted to his theoretical works.
- Page 232 and 233:
architecture. Davis’ landscapes f
- Page 234 and 235:
Figure 89- Mount Airy Plantation (C
- Page 236 and 237:
Figure 91- Mount Vernon Plantation,
- Page 238:
Figure 93- Plan scheme of the Jeffe
- Page 241 and 242:
Figure 97- Thomas Jefferson-View of
- Page 243 and 244:
Figure 100- Henry Alexander Scammel
- Page 245 and 246:
Figure 102- Almerin Hotchkiss: Bell
- Page 247 and 248:
Figure 105- John Claudius Loudon’
- Page 249:
Figure 108- Above: Plan of a common
- Page 252 and 253:
Figure 113- Andrew Jackson Downing,
- Page 254 and 255:
Figure 115- The situation before Do
- Page 256 and 257:
Figure 118- Alexander Jackson Davis
- Page 258 and 259:
Landscape as a principle of urban p
- Page 260 and 261:
and did not come up to the expectat
- Page 262 and 263:
Vaux complemented Olmsted, he had a
- Page 264 and 265:
landscape designer could intensify
- Page 266 and 267:
of his two sons and of Charles Elio
- Page 268 and 269:
Figure 122- Right: Frederick Law Ol
- Page 270 and 271:
Figure 124- Frederick Law Olmsted,
- Page 272 and 273:
Figure 127- Frederick Law Olmsted,
- Page 274 and 275:
the true “line” of change. The
- Page 276 and 277:
Association, during the World’s C
- Page 278 and 279:
to its interpretation, which would
- Page 280 and 281:
means of transport allowed to come
- Page 282 and 283:
danger. This reasoning gave rise to
- Page 284 and 285:
The Wilderness and the frontier, de
- Page 286 and 287:
Figure 129- The Food of our Youth (
- Page 288 and 289:
Figure 132- “All the West going f
- Page 290 and 291:
Figure 134- A pile of American Biso
- Page 292 and 293:
conscience, to which the mass media
- Page 294 and 295:
Chronological Table -Events related
- Page 296 and 297:
‐J. Winkelmann: Alte Denkmäler d
- Page 298 and 299:
1821 ‐Canal Eire from Albany, NY,
- Page 300 and 301:
1846 ‐J. Roebling: Suspension bri
- Page 302 and 303:
1872 ‐Yellowstone National Park:
- Page 304 and 305:
DOWNING, Andrew Jackson, The Fruits
- Page 306 and 307:
MORSE, F.B. Samuel, Lectures on the
- Page 308 and 309:
WOODWARD, George Eveston and F.W.,
- Page 310 and 311:
O’SULLIVAN, John Louis, “Annexa
- Page 312 and 313:
CIUCCI Giorgio, DAL CO Francesco, M
- Page 314 and 315:
Ingraham, Karl Kamrath, Elizabeth K
- Page 316 and 317:
dei timidi, introduzione di Gianni
- Page 318 and 319:
PECK, Amelia (ed.), Alexander Jacks
- Page 320 and 321:
TEYSSOT, George (ed.), The American
- Page 322 and 323:
1997), Association of Collegiate Sc
- Page 324 and 325:
SEGAL, Howard P., (review by) “Le


