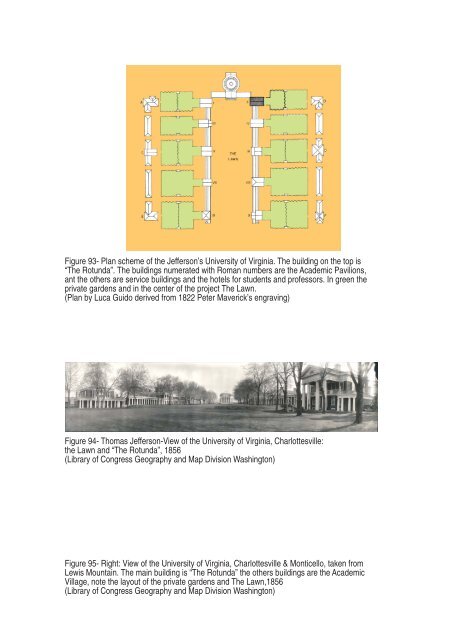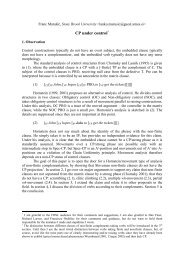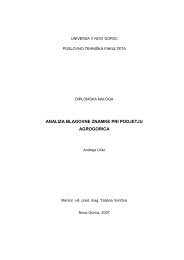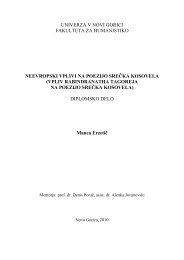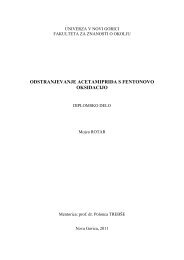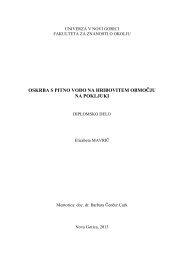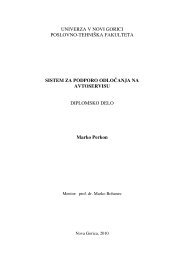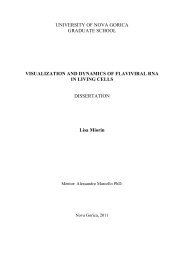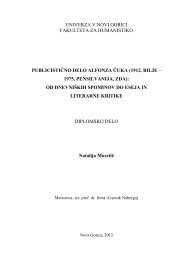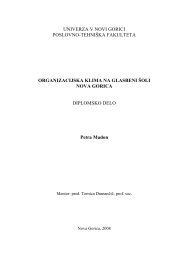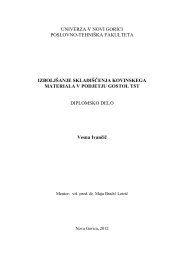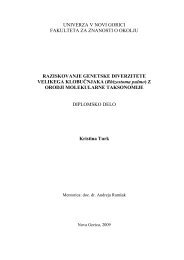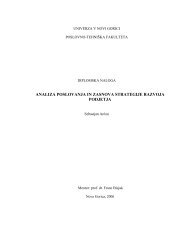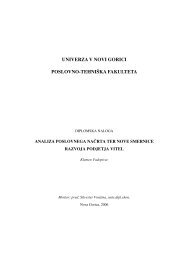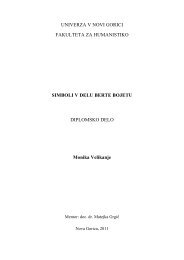- Page 1:
UNIVERSITY OF NOVA GORICA GRADUATE
- Page 4 and 5:
Building the American Landscape. Te
- Page 6 and 7:
The Oklahoma Land Rush, April 22, 1
- Page 8 and 9:
Introduction The purpose of this re
- Page 10 and 11:
of the issue of the landscape desig
- Page 12 and 13:
especially, during which the intere
- Page 14 and 15:
We have tried to do so by suggestin
- Page 16 and 17:
colonial settlements were never an
- Page 18 and 19:
continued. Under Governor Benjamin
- Page 20 and 21:
Nature, agriculture and the languag
- Page 22 and 23:
adopted by Jefferson as an architec
- Page 24 and 25:
as workshops. Downhill from the Mul
- Page 26 and 27:
assessments made with measurements
- Page 28 and 29:
Figure 2- Monticello West Elevation
- Page 30 and 31:
780 THOMAS JEFFERSON'S MONTICELLO L
- Page 32 and 33:
Figure 8- Monticello: 3rd roundabou
- Page 34 and 35:
Figure 11- Thomas Jefferson‘s Gar
- Page 36 and 37:
Figure 12- Thomas Jefferson‘s Gar
- Page 38 and 39:
Agricultural America The English co
- Page 40 and 41:
which definitely contributed to the
- Page 42 and 43:
legal and commercial documents comp
- Page 44 and 45:
overlooking the garden and the road
- Page 46 and 47:
The structure was the result of the
- Page 48 and 49:
destroyed during the Civil War, bec
- Page 50 and 51:
would be turning backward to the Ke
- Page 52 and 53:
Jefferson, who considered himself a
- Page 54 and 55:
the world. Americans are the wester
- Page 56 and 57:
(1736‐1784), the founder of the s
- Page 58 and 59:
Tidy, mainly horizontal, board fenc
- Page 60 and 61:
which displayed hundreds of pieces
- Page 62 and 63:
landscapes and of the towns themsel
- Page 64 and 65:
Figure 14- Certifi ed copy (1808) o
- Page 66 and 67:
Figure 16- Origins of plantation ho
- Page 68 and 69:
Figure 19- Uncle Sam (Constancia) P
- Page 71 and 72:
Figures 21/21.1- The plantation lan
- Page 73 and 74:
Figure 24- Live Oaks along the entr
- Page 75 and 76:
Figure 26- Pricipal facade from the
- Page 77 and 78:
Figure 29- Plan Scheme of Poplar Fo
- Page 79 and 80:
Figure 33- Jefferson’s 1809 Popla
- Page 81 and 82:
Figure 35- Diagram of the south par
- Page 83 and 84:
Figure 37- Shaker Village, Berkshir
- Page 85 and 86:
Figure 41-Shaker Church Family Roun
- Page 87 and 88:
Figure 43- The snake fences in Yate
- Page 89 and 90:
However, a grid configuration exten
- Page 91 and 92:
The lands freed from the American I
- Page 93 and 94:
In the centre of the town there wer
- Page 95 and 96:
the garden towns and of the satelli
- Page 97 and 98:
and pastoral life. The “middle la
- Page 99 and 100:
a tree, and each "leaf" encloses do
- Page 101 and 102:
This idea of dedicating a circular
- Page 103 and 104:
Figure 45- The grid: Clarck County,
- Page 105 and 106:
Figure 47- The grid system (Land Su
- Page 107 and 108:
Figure 50- Frank Lloyd Wright, Broa
- Page 109 and 110:
Figure 52- The grid and the develop
- Page 111 and 112:
Figure 54- Frederick Law Olmsted, R
- Page 113 and 114:
Figure 56- Frank Lloyd Wright, Park
- Page 115 and 116:
Mumford’s search for the characte
- Page 117 and 118:
the “revelation” can also be se
- Page 119 and 120:
The old vestiges of the town admire
- Page 121 and 122:
At this point we should not be surp
- Page 123 and 124:
Economy was described by Charles No
- Page 125 and 126:
Among the 41 Fourier‐type communi
- Page 127 and 128:
He purchased 90 acres of land, but
- Page 129 and 130:
the Shakers. After an 1842 visit to
- Page 131 and 132:
Settlements, such as Vineland (1861
- Page 133 and 134:
garden, much frequented, especially
- Page 135 and 136:
Several architects of the twentieth
- Page 137 and 138:
the unusual character of the place:
- Page 139 and 140:
Figure 57- Views of Community of Ec
- Page 141 and 142:
Figure 59- Right. Anaheim Plan and
- Page 143 and 144:
Figure 61- Sketch by Joseph Smith,
- Page 145 and 146:
Figure 63- Mormon town-planning. Bi
- Page 148 and 149:
The “middle landscape” Close me
- Page 150 and 151:
the large whitewashed factory>>. Th
- Page 152 and 153:
Despite the fact that the pastoral
- Page 154 and 155:
Industrial America One’s‐Self I
- Page 156 and 157:
of a nineteenth century company‐t
- Page 158 and 159:
A large number of works and investm
- Page 160 and 161:
designing and constructing the firs
- Page 162 and 163:
Schinkel posed the question which s
- Page 164 and 165:
All the works came to the astronomi
- Page 166 and 167:
Whereas, the agricultural and comme
- Page 168 and 169:
Furthermore, the Erie Canal was a p
- Page 170 and 171:
sailed downstream in 30. 180 Fulton
- Page 172 and 173:
on foot and on horseback animate th
- Page 174 and 175:
non‐existent places, such as rive
- Page 176 and 177:
Bridge is a good example of the ind
- Page 178 and 179:
job of Pony Express. They confirmed
- Page 180 and 181:
countryside” 196 . Moreover, the
- Page 182 and 183:
Figure 69- The industrial change of
- Page 184 and 185:
Figure 71- Birds’ eye view of New
- Page 186 and 187:
Figure 74- The map shows character
- Page 188 and 189: Figure 76- Articifi al landscape of
- Page 190 and 191: Figure 80- The natural landscape an
- Page 192 and 193: Figure 82- Pioneer family in front
- Page 194 and 195: Figure 85- Roads and fences in Wino
- Page 196 and 197: Figure 87- John Augustus Roebling:T
- Page 198 and 199: arrels of pork meat>>, often approv
- Page 200 and 201: 1845), he incited the United States
- Page 202 and 203: Manifest Destiny began the period o
- Page 204 and 205: First experiences of landscape gard
- Page 206 and 207: In designs for a pleasure‐ground,
- Page 208 and 209: By irony of fate, the first Preside
- Page 210 and 211: construction, deriving from the bal
- Page 212 and 213: was to be clarified during the firs
- Page 214 and 215: Olmsted was particularly impressed
- Page 216 and 217: The search for an ancient landscape
- Page 218 and 219: country, enabled Hotchkiss to becom
- Page 220 and 221: The prospects and developments of t
- Page 222 and 223: Despite the fact that Loudon knew o
- Page 224 and 225: At the same time, studies attempted
- Page 226 and 227: compared to that of John Claudius L
- Page 228 and 229: convinced many architects to dedica
- Page 230 and 231: estricted to his theoretical works.
- Page 232 and 233: architecture. Davis’ landscapes f
- Page 234 and 235: Figure 89- Mount Airy Plantation (C
- Page 236 and 237: Figure 91- Mount Vernon Plantation,
- Page 240 and 241: Figure 96- Thomas Jefferson-View of
- Page 242 and 243: Figure 99- Frank Lloyd Wright Como
- Page 244 and 245: Figure 101- Almerin Hotchkiss: Bird
- Page 246 and 247: Figure 103- John Notman, Philadelph
- Page 248 and 249: Figure 106- Andrè Parmentier and D
- Page 251 and 252: Figures 110- In the previous page:
- Page 253 and 254: Figure 114- Andrew Jackson Downing,
- Page 255 and 256: Figure 117- Downing’s project for
- Page 257 and 258: Figure 120- Alexander Jackson Davis
- Page 259 and 260: Its vicinity to the Hudson valley w
- Page 261 and 262: The result of these journeys were t
- Page 263 and 264: Greensward. The 800 acres of rough
- Page 265 and 266: Commission, which resulted in the c
- Page 267 and 268: Figure 121- Frederick Law Olmsted,
- Page 269 and 270: Figure 123- Frederick Law Olmsted,
- Page 271 and 272: Figure 125- Frederick Law Olmsted,
- Page 273 and 274: The Wilderness, The Westland and th
- Page 275 and 276: profitable, annual rendezvous betwe
- Page 277 and 278: environment. In other words, the Am
- Page 279 and 280: Numerous pictures of these events e
- Page 281 and 282: potential quarter sections, no long
- Page 283 and 284: the influence of nature. The illuso
- Page 285 and 286: Figure 128- Herd of bison, near Lak
- Page 287 and 288: Figure 130- Missouri Pacifi c or At
- Page 289 and 290:
Figure 133- The far west - shooting
- Page 291 and 292:
Conclusion The Independence of the
- Page 293 and 294:
This rapid revision of the landscap
- Page 295 and 296:
1780 ‐Federal‐style architectur
- Page 297 and 298:
1806 T. Jefferson: Poplar Forest, p
- Page 299 and 300:
1836 ‐C. Fourier: Phalange ‐Lau
- Page 301 and 302:
‐Foundation of Anheim, California
- Page 303 and 304:
BIBLIOGRAPHY (PRIMARY SOURCES) Book
- Page 305 and 306:
the Equinoctial Regions of the New
- Page 307 and 308:
REPTON, Humprey, Fragments on the T
- Page 309 and 310:
GALLATIN, Albert, Report of the Sec
- Page 311 and 312:
CONTEMPORARY BIBLIOGRAPHY (SECONDAR
- Page 313 and 314:
FISHER, Robert B., The Mount Vernon
- Page 315 and 316:
JACKSON John Brinckeroff, Discoveri
- Page 317 and 318:
MESERVE, Herry C., Lowell‐ an ind
- Page 319 and 320:
REPS, John William, Birds eye views
- Page 321 and 322:
YGLESIAS, Caren, The complete House
- Page 323 and 324:
HATCH, Peter, http://www.monticello
- Page 325:
‐Cornell University Library, Coll


