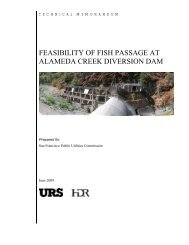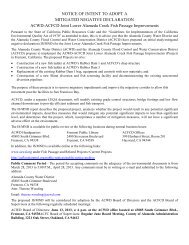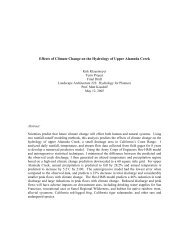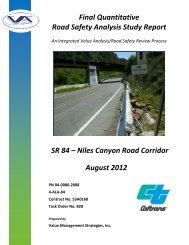- Page 1:
San Francisco Planning DepartmentAL
- Page 4 and 5:
TABLE OF CONTENTSPageIV.MITIGATION
- Page 6 and 7:
TABLE OF CONTENTSPageLIST OF TABLES
- Page 8 and 9:
I. SUMMARYcomprehensive set of goal
- Page 10 and 11:
I. SUMMARYconstruction of facilitie
- Page 12 and 13:
I. SUMMARYOperations and maintenanc
- Page 14 and 15:
I. SUMMARYmanagement actions. Addit
- Page 16 and 17:
I. SUMMARYlimits and mitigations se
- Page 18 and 19:
II. PROJECT DESCRIPTION! to provide
- Page 20 and 21:
II. PROJECT DESCRIPTION• southern
- Page 23 and 24:
II. PROJECT DESCRIPTION4.0 MANAGEME
- Page 25 and 26:
II. PROJECT DESCRIPTIONPolicies WQ3
- Page 27 and 28:
II. PROJECT DESCRIPTION! walking of
- Page 29 and 30:
II. PROJECT DESCRIPTIONdecisions re
- Page 31 and 32:
II. PROJECT DESCRIPTIONraw, untreat
- Page 33 and 34:
II. PROJECT DESCRIPTION6.0 PHASING
- Page 35 and 36:
II. PROJECT DESCRIPTIONApproximatel
- Page 37 and 38:
II. PROJECT DESCRIPTIONC. RELATED P
- Page 39 and 40:
II. PROJECT DESCRIPTIONE. ENVIRONME
- Page 41 and 42:
II. PROJECT DESCRIPTIONAfter the Ma
- Page 43 and 44:
II. PROJECT DESCRIPTIONTABLE II-1 (
- Page 45 and 46:
II. PROJECT DESCRIPTIONTABLE II-1 (
- Page 47 and 48:
II. PROJECT DESCRIPTIONTABLE II-1 (
- Page 49 and 50:
II. PROJECT DESCRIPTIONTABLE II-1 (
- Page 51 and 52:
II. PROJECT DESCRIPTIONTABLE II-1 (
- Page 53 and 54:
II. PROJECT DESCRIPTIONTABLE II-1 (
- Page 55 and 56:
II. PROJECT DESCRIPTIONTABLE II-1 (
- Page 57 and 58:
II. PROJECT DESCRIPTIONTABLE II-1 (
- Page 59 and 60:
II. PROJECT DESCRIPTIONTABLE II-1 (
- Page 61 and 62:
II. PROJECT DESCRIPTIONTABLE II-1 (
- Page 63 and 64:
II. PROJECT DESCRIPTIONTABLE II-1 (
- Page 65 and 66:
CHAPTER IIIENVIRONMENTAL SETTING AN
- Page 67 and 68:
III. ENVIRONMENTAL SETTING AND IMPA
- Page 69 and 70:
III. ENVIRONMENTAL SETTING AND IMPA
- Page 71 and 72:
III. ENVIRONMENTAL SETTING AND IMPA
- Page 73 and 74:
III. ENVIRONMENTAL SETTING AND IMPA
- Page 75 and 76:
III. ENVIRONMENTAL SETTING AND IMPA
- Page 77 and 78:
III. ENVIRONMENTAL SETTING AND IMPA
- Page 79 and 80:
III. ENVIRONMENTAL SETTING AND IMPA
- Page 81 and 82:
III. ENVIRONMENTAL SETTING AND IMPA
- Page 83 and 84:
III. ENVIRONMENTAL SETTING AND IMPA
- Page 85 and 86:
III. ENVIRONMENTAL SETTING AND IMPA
- Page 87 and 88:
III. ENVIRONMENTAL SETTING AND IMPA
- Page 89 and 90:
III. ENVIRONMENTAL SETTING AND IMPA
- Page 91 and 92:
III. ENVIRONMENTAL SETTING AND IMPA
- Page 93 and 94:
III. ENVIRONMENTAL SETTING AND IMPA
- Page 95 and 96:
III. ENVIRONMENTAL SETTING AND IMPA
- Page 97 and 98:
WaterStoragePitWaterStoragePitWater
- Page 99 and 100:
III. ENVIRONMENTAL SETTING AND IMPA
- Page 101 and 102:
III. ENVIRONMENTAL SETTING AND IMPA
- Page 103 and 104:
III. ENVIRONMENTAL SETTING AND IMPA
- Page 105 and 106:
III. ENVIRONMENTAL SETTING AND IMPA
- Page 107 and 108:
III. ENVIRONMENTAL SETTING AND IMPA
- Page 109 and 110:
III. ENVIRONMENTAL SETTING AND IMPA
- Page 111 and 112:
III. ENVIRONMENTAL SETTING AND IMPA
- Page 113 and 114:
III. ENVIRONMENTAL SETTING AND IMPA
- Page 115 and 116:
III. ENVIRONMENTAL SETTING AND IMPA
- Page 117 and 118:
III. ENVIRONMENTAL SETTING AND IMPA
- Page 119 and 120:
III. ENVIRONMENTAL SETTING AND IMPA
- Page 121 and 122:
AlamedaCreekNiles Sunol WaterReserv
- Page 123 and 124:
III. ENVIRONMENTAL SETTING AND IMPA
- Page 125 and 126:
III. ENVIRONMENTAL SETTING AND IMPA
- Page 127 and 128:
III. ENVIRONMENTAL SETTING AND IMPA
- Page 129 and 130:
III. ENVIRONMENTAL SETTING AND IMPA
- Page 131 and 132:
III. ENVIRONMENTAL SETTING AND IMPA
- Page 133 and 134:
III. ENVIRONMENTAL SETTING AND IMPA
- Page 135 and 136:
III. ENVIRONMENTAL SETTING AND IMPA
- Page 137 and 138:
III. ENVIRONMENTAL SETTING AND IMPA
- Page 139 and 140:
III. ENVIRONMENTAL SETTING AND IMPA
- Page 141 and 142:
III. ENVIRONMENTAL SETTING AND IMPA
- Page 143 and 144:
III. ENVIRONMENTAL SETTING AND IMPA
- Page 145 and 146:
III. ENVIRONMENTAL SETTING AND IMPA
- Page 147 and 148:
III. ENVIRONMENTAL SETTING AND IMPA
- Page 149 and 150:
III. ENVIRONMENTAL SETTING AND IMPA
- Page 151 and 152:
III. ENVIRONMENTAL SETTING AND IMPA
- Page 153 and 154:
III. ENVIRONMENTAL SETTING AND IMPA
- Page 155 and 156:
III. ENVIRONMENTAL SETTING AND IMPA
- Page 157 and 158:
III. ENVIRONMENTAL SETTING AND IMPA
- Page 159 and 160:
III. ENVIRONMENTAL SETTING AND IMPA
- Page 161 and 162:
III. ENVIRONMENTAL SETTING AND IMPA
- Page 163 and 164:
III. ENVIRONMENTAL SETTING AND IMPA
- Page 165 and 166:
III. ENVIRONMENTAL SETTING AND IMPA
- Page 167 and 168:
III. ENVIRONMENTAL SETTING AND IMPA
- Page 169 and 170:
III. ENVIRONMENTAL SETTING AND IMPA
- Page 171 and 172:
III. ENVIRONMENTAL SETTING AND IMPA
- Page 173 and 174:
III. ENVIRONMENTAL SETTING AND IMPA
- Page 175 and 176:
III. ENVIRONMENTAL SETTING AND IMPA
- Page 177 and 178:
III. ENVIRONMENTAL SETTING AND IMPA
- Page 179 and 180:
III. ENVIRONMENTAL SETTING AND IMPA
- Page 181 and 182:
III. ENVIRONMENTAL SETTING AND IMPA
- Page 183 and 184:
III. ENVIRONMENTAL SETTING AND IMPA
- Page 185 and 186:
III. ENVIRONMENTAL SETTING AND IMPA
- Page 187 and 188:
III. ENVIRONMENTAL SETTING AND IMPA
- Page 189 and 190:
III. ENVIRONMENTAL SETTING AND IMPA
- Page 191 and 192:
III. ENVIRONMENTAL SETTING AND IMPA
- Page 193 and 194:
III. ENVIRONMENTAL SETTING AND IMPA
- Page 195 and 196:
III. ENVIRONMENTAL SETTING AND IMPA
- Page 197 and 198:
III. ENVIRONMENTAL SETTING AND IMPA
- Page 199 and 200:
III. ENVIRONMENTAL SETTING AND IMPA
- Page 201 and 202:
III. ENVIRONMENTAL SETTING AND IMPA
- Page 203 and 204:
III. ENVIRONMENTAL SETTING AND IMPA
- Page 205 and 206:
III. ENVIRONMENTAL SETTING AND IMPA
- Page 207 and 208:
III. ENVIRONMENTAL SETTING AND IMPA
- Page 209 and 210: III. ENVIRONMENTAL SETTING AND IMPA
- Page 211 and 212: III. ENVIRONMENTAL SETTING AND IMPA
- Page 213 and 214: III. ENVIRONMENTAL SETTING AND IMPA
- Page 215 and 216: III. ENVIRONMENTAL SETTING AND IMPA
- Page 217 and 218: III. ENVIRONMENTAL SETTING AND IMPA
- Page 219 and 220: III. ENVIRONMENTAL SETTING AND IMPA
- Page 221 and 222: III. ENVIRONMENTAL SETTING AND IMPA
- Page 223 and 224: 0 6000FeetSOURCE: EDAW, 1998.Alamed
- Page 225 and 226: III. ENVIRONMENTAL SETTING AND IMPA
- Page 227 and 228: III. ENVIRONMENTAL SETTING AND IMPA
- Page 229 and 230: III. ENVIRONMENTAL SETTING AND IMPA
- Page 231 and 232: III. ENVIRONMENTAL SETTING AND IMPA
- Page 233 and 234: III. ENVIRONMENTAL SETTING AND IMPA
- Page 235 and 236: III. ENVIRONMENTAL SETTING AND IMPA
- Page 237 and 238: III. ENVIRONMENTAL SETTING AND IMPA
- Page 239 and 240: III. ENVIRONMENTAL SETTING AND IMPA
- Page 241 and 242: III. ENVIRONMENTAL SETTING AND IMPA
- Page 243 and 244: III. ENVIRONMENTAL SETTING AND IMPA
- Page 245 and 246: III. ENVIRONMENTAL SETTING AND IMPA
- Page 247 and 248: III. ENVIRONMENTAL SETTING AND IMPA
- Page 249 and 250: III. ENVIRONMENTAL SETTING AND IMPA
- Page 251 and 252: III. ENVIRONMENTAL SETTING AND IMPA
- Page 253 and 254: III. ENVIRONMENTAL SETTING AND IMPA
- Page 255 and 256: III. ENVIRONMENTAL SETTING AND IMPA
- Page 257 and 258: III. ENVIRONMENTAL SETTING AND IMPA
- Page 259: III. ENVIRONMENTAL SETTING AND IMPA
- Page 263 and 264: III. ENVIRONMENTAL SETTING AND IMPA
- Page 265 and 266: III. ENVIRONMENTAL SETTING AND IMPA
- Page 267 and 268: III. ENVIRONMENTAL SETTING AND IMPA
- Page 269 and 270: III. ENVIRONMENTAL SETTING AND IMPA
- Page 271 and 272: III. ENVIRONMENTAL SETTING AND IMPA
- Page 273 and 274: III. ENVIRONMENTAL SETTING AND IMPA
- Page 275 and 276: III. ENVIRONMENTAL SETTING AND IMPA
- Page 277 and 278: III. ENVIRONMENTAL SETTING AND IMPA
- Page 279 and 280: III. ENVIRONMENTAL SETTING AND IMPA
- Page 281 and 282: III. ENVIRONMENTAL SETTING AND IMPA
- Page 283 and 284: III. ENVIRONMENTAL SETTING AND IMPA
- Page 285 and 286: III. ENVIRONMENTAL SETTING AND IMPA
- Page 287 and 288: III. ENVIRONMENTAL SETTING AND IMPA
- Page 289 and 290: III. ENVIRONMENTAL SETTING AND IMPA
- Page 291 and 292: III. ENVIRONMENTAL SETTING AND IMPA
- Page 293 and 294: III. ENVIRONMENTAL SETTING AND IMPA
- Page 295 and 296: III. ENVIRONMENTAL SETTING AND IMPA
- Page 297 and 298: III. ENVIRONMENTAL SETTING AND IMPA
- Page 299 and 300: III. ENVIRONMENTAL SETTING AND IMPA
- Page 301 and 302: III. ENVIRONMENTAL SETTING AND IMPA
- Page 303 and 304: III. ENVIRONMENTAL SETTING AND IMPA
- Page 305 and 306: III. ENVIRONMENTAL SETTING AND IMPA
- Page 307 and 308: III. ENVIRONMENTAL SETTING AND IMPA
- Page 309 and 310: III. ENVIRONMENTAL SETTING AND IMPA
- Page 311 and 312:
III. ENVIRONMENTAL SETTING AND IMPA
- Page 313 and 314:
III. ENVIRONMENTAL SETTING AND IMPA
- Page 315 and 316:
III. ENVIRONMENTAL SETTING AND IMPA
- Page 317 and 318:
III. ENVIRONMENTAL SETTING AND IMPA
- Page 319 and 320:
IV. MITIGATION MEASURESC. GEOLOGY A
- Page 321 and 322:
IV. MITIGATION MEASURES3. In implem
- Page 323 and 324:
IV. MITIGATION MEASURESF. AIR QUALI
- Page 325 and 326:
IV. MITIGATION MEASURESI. AESTHETIC
- Page 327 and 328:
IV. MITIGATION MEASURES2.0 MITIGATI
- Page 329 and 330:
V. SIGNIFICANT UNAVOIDABLE ENVIRONM
- Page 331 and 332:
CHAPTER VIIALTERNATIVESA. METHODOLO
- Page 333 and 334:
VII. ALTERNATIVESTABLE VII-1COMPARA
- Page 335 and 336:
VII. ALTERNATIVESTABLE VII-1 (Conti
- Page 337 and 338:
VII. ALTERNATIVESWatershed patrols,
- Page 339 and 340:
VII. ALTERNATIVESTABLE VII-2 (Conti
- Page 341 and 342:
VII. ALTERNATIVESTABLE VII-2 (Conti
- Page 343 and 344:
VII. ALTERNATIVESTABLE VII-2 (Conti
- Page 345 and 346:
VII. ALTERNATIVESemphasizes ecologi
- Page 347 and 348:
VII. ALTERNATIVESunder the preferre
- Page 349 and 350:
VII. ALTERNATIVESSan Antonio Creek
- Page 351 and 352:
VII. ALTERNATIVESTABLE VII-3 (Conti
- Page 353 and 354:
VII. ALTERNATIVESstorage under this
- Page 355 and 356:
VII. ALTERNATIVESGeology and Soils.
- Page 357 and 358:
VII. ALTERNATIVESthat Alameda Count
- Page 359 and 360:
VII. ALTERNATIVESand F propose. Min
- Page 361 and 362:
CHAPTER VIIIDRAFT EIR DISTRIBUTION
- Page 363 and 364:
IX. APPENDICESAPPENDIX IX.ANOTICE O
- Page 365 and 366:
IX. APPENDICESB. SPECIAL-STATUS SPE
- Page 367 and 368:
IX. APPENDICESB. SPECIAL-STATUS SPE
- Page 369 and 370:
IX. APPENDICESB. SPECIAL-STATUS SPE
- Page 371 and 372:
IX. APPENDICESB. SPECIAL-STATUS SPE
- Page 373 and 374:
CHAPTER XLIST OF ACRONYMSACWDACWRSA
- Page 375 and 376:
X. LIST OF ACRONYMSSRUEBUSFWSUSTsWH
- Page 377 and 378:
XI. EIR AUTHORS AND CONSULTANTS; OR
- Page 379 and 380:
CHAPTER XIISUMMARY OF COMMENTS AND
- Page 381 and 382:
XII. SUMMARY OF COMMENTS AND RESPON
- Page 383 and 384:
XII. SUMMARY OF COMMMENTS AND RESPO
- Page 385 and 386:
XII. SUMMARY OF COMMMENTS AND RESPO
- Page 387 and 388:
XII. SUMMARY OF COMMMENTS AND RESPO
- Page 389 and 390:
XII. SUMMARY OF COMMMENTS AND RESPO
- Page 391 and 392:
XII. SUMMARY OF COMMMENTS AND RESPO
- Page 393 and 394:
XII. SUMMARY OF COMMMENTS AND RESPO
- Page 395 and 396:
XII. SUMMARY OF COMMMENTS AND RESPO
- Page 397 and 398:
XII. SUMMARY OF COMMMENTS AND RESPO
- Page 399 and 400:
XII. SUMMARY OF COMMMENTS AND RESPO
- Page 401 and 402:
XII. SUMMARY OF COMMMENTS AND RESPO
- Page 403 and 404:
XII. SUMMARY OF COMMMENTS AND RESPO
- Page 405 and 406:
XII. SUMMARY OF COMMMENTS AND RESPO
- Page 407 and 408:
XII. SUMMARY OF COMMMENTS AND RESPO
- Page 409 and 410:
XII. SUMMARY OF COMMMENTS AND RESPO
- Page 411 and 412:
XII. SUMMARY OF COMMMENTS AND RESPO
- Page 413 and 414:
XII. SUMMARY OF COMMMENTS AND RESPO
- Page 415 and 416:
XII. SUMMARY OF COMMMENTS AND RESPO
- Page 417 and 418:
XII. SUMMARY OF COMMMENTS AND RESPO
- Page 419 and 420:
XII. SUMMARY OF COMMMENTS AND RESPO
- Page 421 and 422:
XII. SUMMARY OF COMMMENTS AND RESPO
- Page 423 and 424:
XII. SUMMARY OF COMMMENTS AND RESPO
- Page 425 and 426:
XII. SUMMARY OF COMMMENTS AND RESPO
- Page 427 and 428:
XII. SUMMARY OF COMMMENTS AND RESPO
- Page 429 and 430:
XII. SUMMARY OF COMMMENTS AND RESPO
- Page 431 and 432:
XII. SUMMARY OF COMMMENTS AND RESPO
- Page 433 and 434:
XII. SUMMARY OF COMMMENTS AND RESPO
- Page 435 and 436:
XII. SUMMARY OF COMMMENTS AND RESPO
- Page 437 and 438:
XII. SUMMARY OF COMMMENTS AND RESPO
- Page 439 and 440:
XII. SUMMARY OF COMMMENTS AND RESPO
- Page 441 and 442:
XII. SUMMARY OF COMMMENTS AND RESPO
- Page 443 and 444:
XII. SUMMARY OF COMMMENTS AND RESPO
- Page 445 and 446:
XII. SUMMARY OF COMMMENTS AND RESPO
- Page 447 and 448:
XII. SUMMARY OF COMMMENTS AND RESPO
- Page 449 and 450:
XII. SUMMARY OF COMMMENTS AND RESPO
- Page 451 and 452:
XII. SUMMARY OF COMMMENTS AND RESPO
- Page 453 and 454:
XII. SUMMARY OF COMMMENTS AND RESPO
- Page 455 and 456:
XII. SUMMARY OF COMMMENTS AND RESPO
- Page 457 and 458:
XII. SUMMARY OF COMMMENTS AND RESPO
- Page 459 and 460:
XII. SUMMARY OF COMMMENTS AND RESPO
- Page 461 and 462:
XII. SUMMARY OF COMMMENTS AND RESPO
- Page 463 and 464:
XII. SUMMARY OF COMMMENTS AND RESPO
- Page 465 and 466:
XII. SUMMARY OF COMMMENTS AND RESPO
- Page 467 and 468:
XII. SUMMARY OF COMMMENTS AND RESPO
- Page 469 and 470:
XII. SUMMARY OF COMMMENTS AND RESPO
- Page 471 and 472:
XII. SUMMARY OF COMMMENTS AND RESPO
- Page 473 and 474:
XII. SUMMARY OF COMMMENTS AND RESPO
- Page 475 and 476:
XII. SUMMARY OF COMMMENTS AND RESPO
- Page 477 and 478:
XII. SUMMARY OF COMMMENTS AND RESPO
- Page 479 and 480:
XII. SUMMARY OF COMMMENTS AND RESPO
- Page 481 and 482:
XII. SUMMARY OF COMMMENTS AND RESPO
- Page 483 and 484:
XII. SUMMARY OF COMMMENTS AND RESPO
- Page 485 and 486:
XII. SUMMARY OF COMMMENTS AND RESPO
- Page 487 and 488:
XII. SUMMARY OF COMMMENTS AND RESPO
- Page 489 and 490:
XII. SUMMARY OF COMMMENTS AND RESPO
- Page 491 and 492:
XII. SUMMARY OF COMMMENTS AND RESPO
- Page 493 and 494:
XII. SUMMARY OF COMMMENTS AND RESPO
- Page 495 and 496:
XII. SUMMARY OF COMMMENTS AND RESPO
- Page 497 and 498:
XII. SUMMARY OF COMMMENTS AND RESPO








