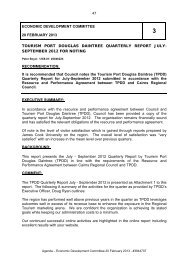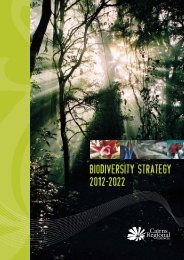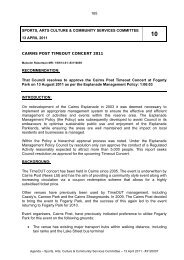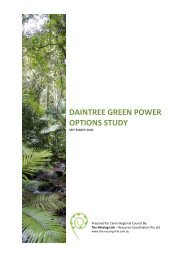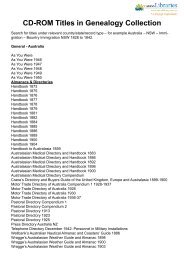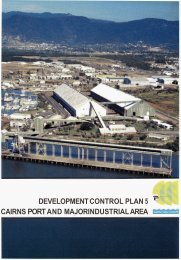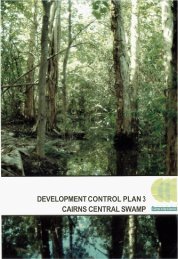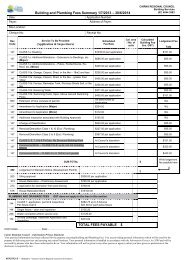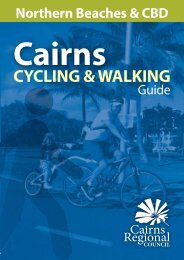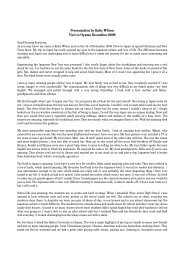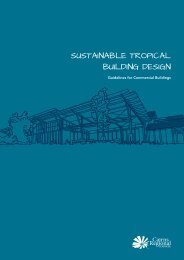Planning Scheme Provisions (3.9 MB) - Cairns Regional Council
Planning Scheme Provisions (3.9 MB) - Cairns Regional Council
Planning Scheme Provisions (3.9 MB) - Cairns Regional Council
- No tags were found...
Create successful ePaper yourself
Turn your PDF publications into a flip-book with our unique Google optimized e-Paper software.
*-96-setback from main street frontage - 6 metressetback from secondary street frontage - 3 metressetback from public open space - 4.5 metressetback from side and rear boundariesbuilding not exceeding 4.5 metres in height - 1.5 metresbuilding over 4.5 metres but not exceeding 7.5 metres inheight - 2 metresbuilding over 7.5 metres in height - 2 metres plus 0.5 metresor part thereof by which the building exceeds 7.5 metres inheight- Where an existing building is proposed to be used for thedevelopment of Boarding Houses (Medium Density), BoardingHouses (High Density), Hostels (Medium Density), Hostels (HighDensity), <strong>Council</strong> may approve setbacks other than thosespecified above if it can be shown that :* The setbacks are consistent with the setbacks of surroundingbuildings;* The setbacks do not adversely impact on visual amenityvalues;* The setbacks do not adversely impact on visibility or publicsafety (including ingress to the property and pedestrianmovement); and* Other Town <strong>Planning</strong> and Engineering considerations are notadversely impacted, including provision of :Landscaped open space;- Recreational facilities;- carparking;Stormwater drainage; and- Other services.(iii) Carparking Spaces- Carparking spaces shall be provided in accordance with therequirements of Table 2 in this Section.In all zones other than the Central Business zone and the TouristFacilities zone, parking spaces shall not be located within 6metres of any road alignment; provided that parking spaces maybe located less than 6 metres but not less than 3 metres from myroad alignment if a properly constructed and deep plantedlandscape area is provided to screen such spaces.*Carparking spaces shall not have direct access to any frontageroad. Access to a frontage road shall be by means of an accessdriveway.Any visitor parking spaces shall be located towards the front of adevelopment. Any visitor parking spaces shall be freelyaccessible to visitors.(iv) Communal Landscaped Open SpaceCommunal landscaped open space shall be provided within one ormore areas so that all rooms in the development have access to dieopen space. The area of comnuial landscaped open space shall :-- be provided at a minimum rate of :- 5mZperbed




