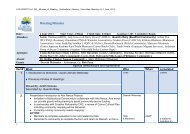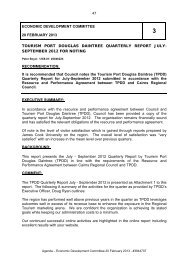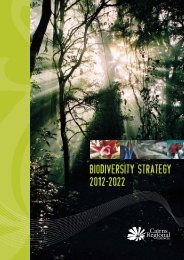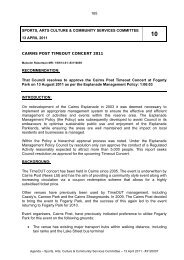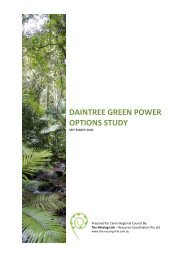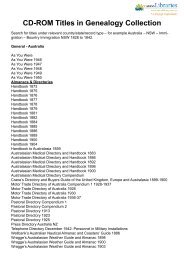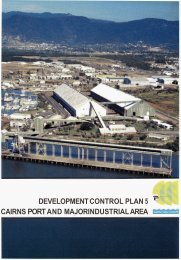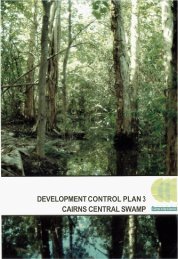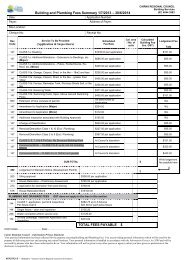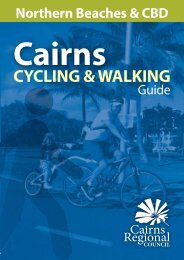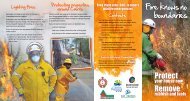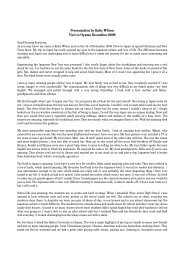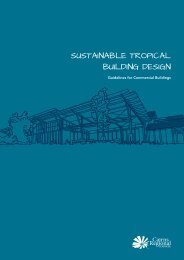Planning Scheme Provisions (3.9 MB) - Cairns Regional Council
Planning Scheme Provisions (3.9 MB) - Cairns Regional Council
Planning Scheme Provisions (3.9 MB) - Cairns Regional Council
- No tags were found...
Create successful ePaper yourself
Turn your PDF publications into a flip-book with our unique Google optimized e-Paper software.
4.9 Indoor Entertainment- 116-4.9.1 Any proposal to establish an Indoor Entertainment on a site within the GeneralIndustry zone shall demonstrate to the satisfaction of <strong>Council</strong> that :(a)the establishment of the proposed use will not alienate the site and anybuilding on the site from future use for industrial purposes;and(b)the proposed use will not be exposed to unacceptable levels of risk by virtueof its proximity to land used for the storage of fuel or hazardous substances.4.10 Miscellaneous <strong>Provisions</strong>4.10.1 Built Form(a)(b)(c)The <strong>Council</strong>, when dealing with an application for development, where in itsopinion the erection of a building or other structure would by its appearanceor design adversely affect the amenity or the likely amenity of theneighbourhood, or the external appearance of a building or other structurewould not be in keeping with the character of the neighbourhood, mayrequire the redesign of the proposed building or structure or may refuse theapplication.<strong>Council</strong> considers architectural and design features listed below to berepresentative of the vernacular architecture of North Queensland. Theutilisation of some or all of these functional and/or decorative features indevelopments within the City is encouraged by <strong>Council</strong>; particularly inthose areas of the City where existing examples of vernacular architectureare common place.Awnings WideEaves- Sunhoods Louvred WindowsIOpeningsWindow Shades Lattice ScreensVerandahs Gabled RoofsBalconies Timber Fretwork, Finials- Roof Ventilators - and BalustradesThe utilisation of cross ventilation is recommended. A preference shouldalso be given to utilising light coloured, light weight materials which arewell insulated. The use of these design features is intended to enhance thevisual amenity of a development and provide an integrated streetscape inareas where both old and new structures are located side by side, andgenerally throughout the City.4.10.2 Access for Handicapped Persons(a)(b)(c)Generally, provision shall be made in the design of all developments foraccess by handicapped or disabled persons.Access for handicapped or disabled persons shall be designed andconstructed to accord with AS 1428 - Code of Practice for Design Rules forAccess by the Disabled.Access for handicapped or disabled persons shall be appropriately signed wherein the opinion of <strong>Council</strong>, such access is not readily visible.



