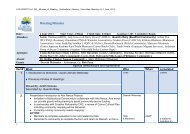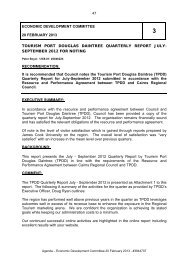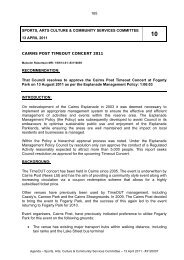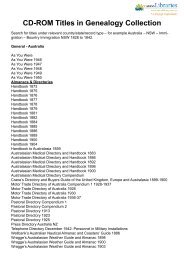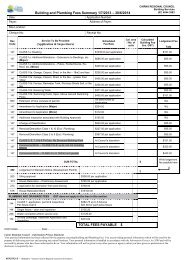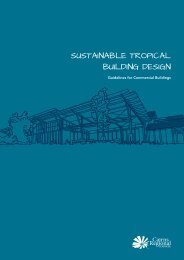Planning Scheme Provisions (3.9 MB) - Cairns Regional Council
Planning Scheme Provisions (3.9 MB) - Cairns Regional Council
Planning Scheme Provisions (3.9 MB) - Cairns Regional Council
- No tags were found...
Create successful ePaper yourself
Turn your PDF publications into a flip-book with our unique Google optimized e-Paper software.
- 121 -5.3 Green Street DevelopmentNotwithstanding the minimum standards for area and dimensions of proposed allotments set outin this section, <strong>Council</strong> may approve a subdivision to create allotments with lesser area anddimensions to provide for an integrated house and land development.<strong>Council</strong> shall be satisfied that the development is in a location where the subdivision of landinto allotments less than 600 square metres in area will not prejudicially affect the amenity ofthe neighbourhood or result in development out of character with the neighbourhood orprejudicially affect the provision of public utilities or services to the land or to the localitygenerally. In particular, the following requirements shall be satisfied :-(4(b)(c)The parcel of land proposed to be subdivided shall have an area of not less than2000mz;Development shall be subject to a Plan of Development which shall show details of allallotments, roads, building layout and orientation, open spaces and landscaping to<strong>Council</strong>'s satisfaction. Such plan shall be identified by a number and date, andsubmitted for <strong>Council</strong>'s approval;In preparing a Plan of Development, the following matters shall be taken into account :.the topography of the landthe shape of the sitethe availability of servicesaccess to the sitehousing demand in the areaexisting and likely future development in the localitythe proposed landscaping and open space areasthe relevant subdivision requirements of this planning schemethe relevant objectives and performance criteria contained within Part B ofAMCORDany policy of <strong>Council</strong> relating to AMCORDAll buildings shall be designed, sited and constructed, and allotments shall besurveyed, in accordance with the Plan of Development.An integrated housing design and construction programme shall be undertaken as partof the subdivision.An integrated landscaping plan prepared by a landscape architect and approved by<strong>Council</strong> shall be implemented.Where required by <strong>Council</strong> security to the satisfaction of <strong>Council</strong> shall be provided toensure completion of an integrated housing development in association with thesubdivision.Special facilities for parking and turning of vehicles shall be provided by thesubdivider in accordance with any policy of the <strong>Council</strong>.The electricity supply to each of the allotments in the subdivision shall beunderground.No stage development shall be approved unless the <strong>Council</strong> is satisfied that any stagingshall not compromise the implementation of the overall concept for an integrated houseand land development project.The <strong>Council</strong> may approve of minor amendments to the Plan of Development providedthat any such amendment shall not include :an increase in the number of dwellings proposed for the site;



