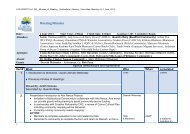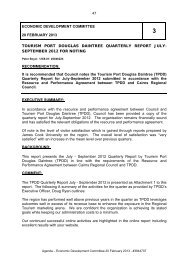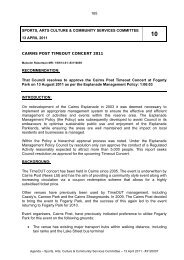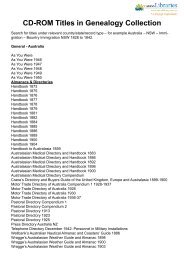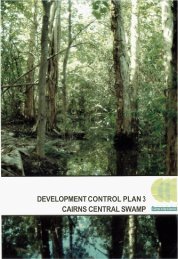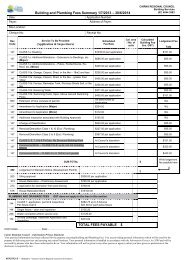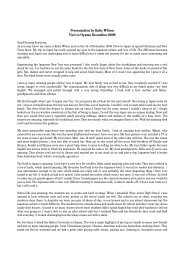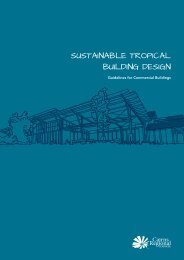Planning Scheme Provisions (3.9 MB) - Cairns Regional Council
Planning Scheme Provisions (3.9 MB) - Cairns Regional Council
Planning Scheme Provisions (3.9 MB) - Cairns Regional Council
- No tags were found...
Create successful ePaper yourself
Turn your PDF publications into a flip-book with our unique Google optimized e-Paper software.
- 97-be provided such that at least 40% of the requirement is containedin one area with a maximum length to breadth of 2: 1 and such thatbalconies, verandahs, covered walkway and the like do notencroach on this area;be screened by landscaping and/or fencing to maintain privacy, tothe satisfaction of the City Planner;be exclusive of driveways, carparking, garbage collection points,clothes drying areas and other utilitarian uses;be properly designed and developed for recreation use to thesatisfaction of the City Planner. The area may be developed toprovide for a variety of passive and active outdoor recreationexperiences; and* be landscaped in accordance with the requirements of thisSection, in particular to ensure that privacy, security andsegregation of incompatible uses are achieved.(v)Refuse DisposalProvision shall be made for the storage and removal of refuse to thesatisfaction of <strong>Council</strong>. Facilities for the storage of refuse shall be sodesigned and located as to permit access by <strong>Council</strong>'s WasteManagement operators. Facilities shall be screened and covered to thesatisfaction of the City Planner.(vi) Clothes Drying AreaAccess shall be available to a clothes drying area which shall belocated and screened to the satisfaction of the City Planner.(vii) OutbuildingsOutbuildings, carports, garages and the like shall not occupy more than15% of the balance area of the site which is unoccupied by theBoarding House or Hostel.(viii) Buildings on the Same SiteWhere more than one building will be erected, the design of thebuildings shall ensure that a habitable room in one building does notface directly into a habitable room of another building except where :the buildings are separated by a minimum distance of 9 metres;at ground level the minimum separation distance may be reducedto 3 metres provided that screen fencing to the satisfaction of theCity Planner is constructed and windows are above 1.6 metresfrom the floor; orat ground level the minimum separation may be reduced to 6metres provided that landscaped buffers are provided to thesatisfaction of the City Planner.4.6.11 Caravan Parks and Mobile Home Parks(a)The development of Caravan Parks or Mobile Home Parks shall be inaccordance with the following specific provisions :-(i)Minimum Area & Siting Requirements



