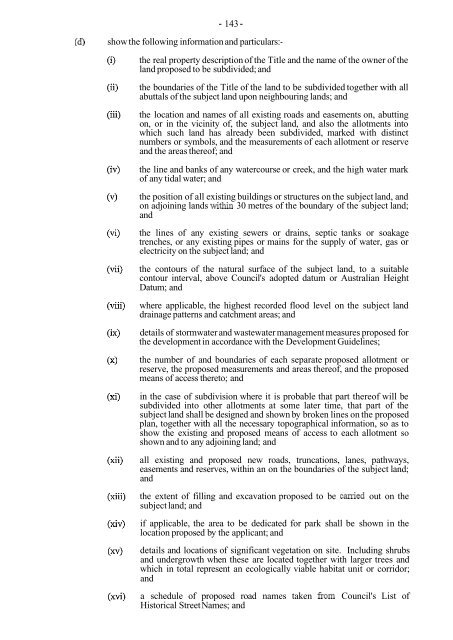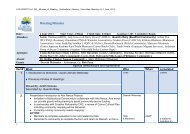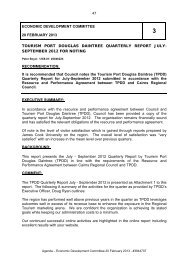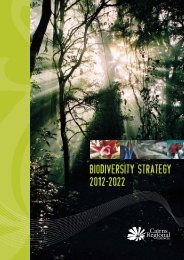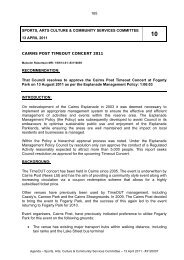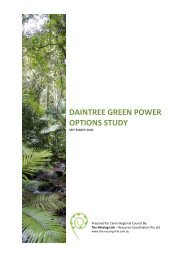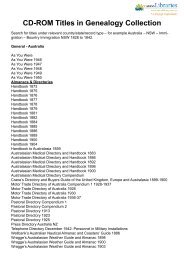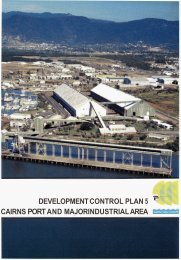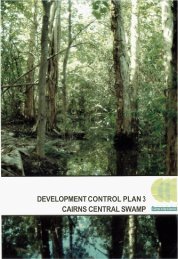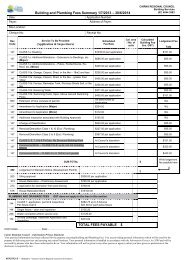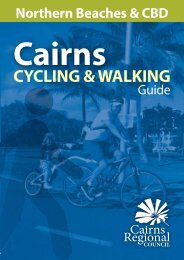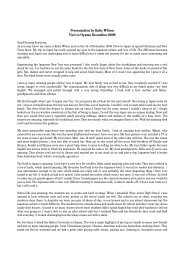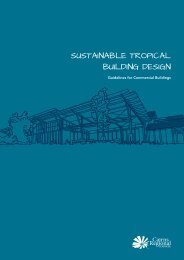Planning Scheme Provisions (3.9 MB) - Cairns Regional Council
Planning Scheme Provisions (3.9 MB) - Cairns Regional Council
Planning Scheme Provisions (3.9 MB) - Cairns Regional Council
- No tags were found...
You also want an ePaper? Increase the reach of your titles
YUMPU automatically turns print PDFs into web optimized ePapers that Google loves.
- 143 -(4 show the following information and particulars:-the real property description of the Title and the name of the owner of theland proposed to be subdivided; andthe boundaries of the Title of the land to be subdivided together with allabuttals of the subject land upon neighbouring lands; andthe location and names of all existing roads and easements on, abuttingon, or in the vicinity of, the subject land, and also the allotments intowhich such land has already been subdivided, marked with distinctnumbers or symbols, and the measurements of each allotment or reserveand the areas thereof; andthe line and banks of any watercourse or creek, and the high water markof any tidal water; andthe position of all existing buildings or structures on the subject land, andon adjoining lands withiin 30 metres of the boundary of the subject land;andthe lines of any existing sewers or drains, septic tanks or soakagetrenches, or any existing pipes or mains for the supply of water, gas orelectricity on the subject land; andthe contours of the natural surface of the subject land, to a suitablecontour interval, above <strong>Council</strong>'s adopted datum or Australian HeightDatum; andwhere applicable, the highest recorded flood level on the subject landdrainage patterns and catchment areas; anddetails of stormwater and wastewater management measures proposed forthe development in accordance with the Development Guidelines;the number of and boundaries of each separate proposed allotment orreserve, the proposed measurements and areas thereof, and the proposedmeans of access thereto; andin the case of subdivision where it is probable that part thereof will besubdivided into other allotments at some later time, that part of thesubject land shall be designed and shown by broken lines on the proposedplan, together with all the necessary topographical information, so as toshow the existing and proposed means of access to each allotment soshown and to any adjoining land; andall existing and proposed new roads, truncations, lanes, pathways,easements and reserves, within an on the boundaries of the subject land;andthe extent of filling and excavation proposed to be carried out on thesubject land; andif applicable, the area to be dedicated for park shall be shown in thelocation proposed by the applicant; anddetails and locations of significant vegetation on site. Including shrubsand undergrowth when these are located together with larger trees andwhich in total represent an ecologically viable habitat unit or corridor;anda schedule of proposed road names taken from <strong>Council</strong>'s List ofHistorical Street Names; and


