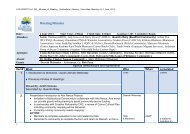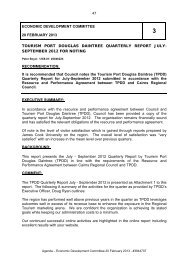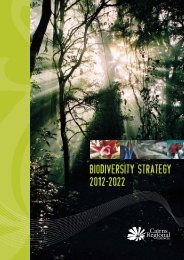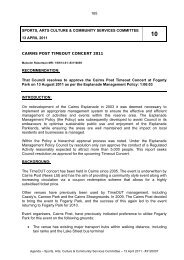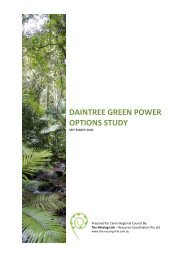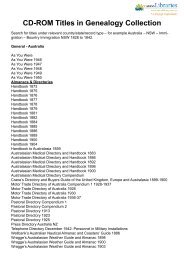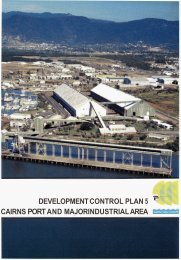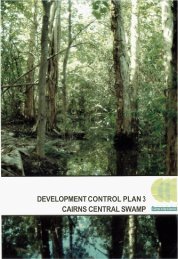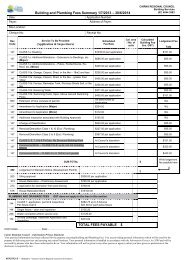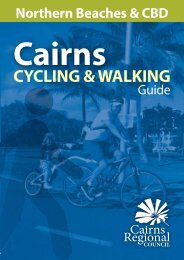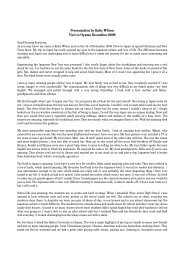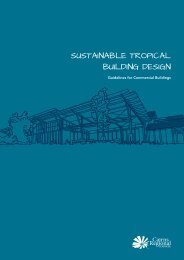Planning Scheme Provisions (3.9 MB) - Cairns Regional Council
Planning Scheme Provisions (3.9 MB) - Cairns Regional Council
Planning Scheme Provisions (3.9 MB) - Cairns Regional Council
- No tags were found...
You also want an ePaper? Increase the reach of your titles
YUMPU automatically turns print PDFs into web optimized ePapers that Google loves.
-114-(ii)be converted to a building suitable for industrial use to the satisfactionof the City Planner; or(iii) be converted to a caretaker's residence to the satisfaction of the CityPlanner.(b)(c)(d)(e)(f)(g)(h)Unless otherwise specified in the provisions of Development Control Plan 5,any proposed building or other structure shall be setback a minimum of 6metres from the main street frontage of the site and, in the case of a sitehaving more than one street frontage, a minimum of three metres from theother street frontage.Unless otherwise specified in the provisions of Development Control Plan 5,buildings and other structures may be built up to the side and rearboundaries, provided they comply with all relevant requirements of theBuilding Act and the Standard Building By-laws.The site coverage for an industrial building shall not exceed 60%.A minimum area of 15% of the area of the allotment shall be provided forrecreational use and landscaping to the satisfaction of the City Planner. Thisarea shall not include any area used for vehicular access, manoeuvring orparking.A landscaped area at least 6 metres in depth shall be provided adjacent to themain street frontage of the site. Access to the remainder of the site may beprovided through this landscaped area and this area may form all or part ofthe landscaped area required by (e) above.Carparking shall be provided in accordance with the requirements of Table 2in this Section.Provision shall be made within the site for loading and unloading vehicles.4.8.3 DispensationsWhere a site has a frontage to a road of 10.5 metres or less, the <strong>Council</strong> may, in aparticular case vary the amount of landscaping to be provided, and permit minorencroachments of the carparking into the landscaped area adjoining the main streetfrontage, if, in the opinion of the <strong>Council</strong>, it is necessary or expedient to do so forany of the following reasons :-(i)(ii)Difficulty in providing the required carparking resulting from the narrowfrontage;Compliance with the provisions and Policies of the <strong>Council</strong> would reducethe actual site coverage below the 60% specified above.4.8.4 Particular Requirements Relating to Areas Designated for IndustrialDevelopment(a) In considering application for the rezoning and development for industrialpurposes of land designated Industry on the Strategic Plan and located in thevicinity of : Douglas Street and McCormack Street, Manunda; RutherfordStreet and Moffatt Street, North Chs; and Johnston and Magazine Streets,Aeroglen, <strong>Council</strong> may as a condition of approval of any rezoning, requirethe following specific requirements set out below to be satisfied :-



