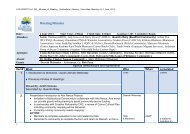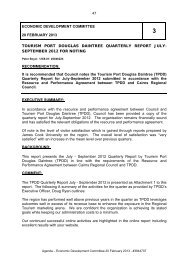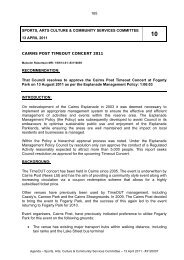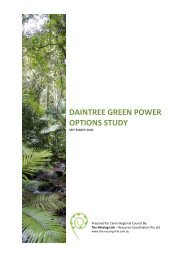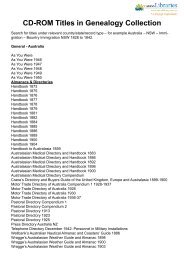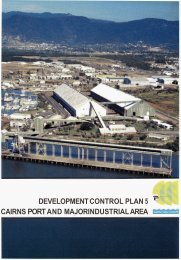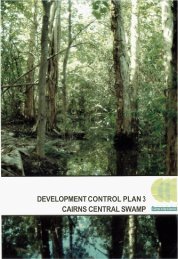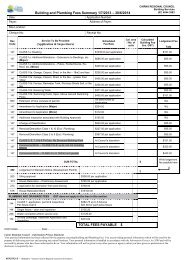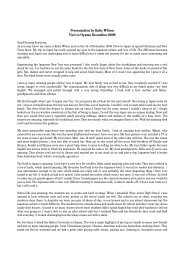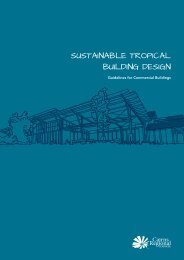Planning Scheme Provisions (3.9 MB) - Cairns Regional Council
Planning Scheme Provisions (3.9 MB) - Cairns Regional Council
Planning Scheme Provisions (3.9 MB) - Cairns Regional Council
- No tags were found...
Create successful ePaper yourself
Turn your PDF publications into a flip-book with our unique Google optimized e-Paper software.
- 115 -(i)(ii)The minimum site area for industrial development shall be 1000mz.Only in exceptional circumstances and where it can be demonstratedto the satisfaction of <strong>Council</strong> that this area cannot be achieved becauseof the nature of development on adjoining sites or because of theunavailability of land will <strong>Council</strong> consider permitting thedevelopment of a site with an area less than 1000mz.If a detached dwellmg or other residential development is located onthe site, it shall be demolished or removed.(iii) The site shall be amalgamated by survey into one allotment.(iv) Any proposed building or other structure shall be setback a minimumof 2 metres from side and rear boundaries and solid fences andlandscaped buffers shall be provided adjacent to side and rearboundaries to protect the amenity of adjoining properties. These areasmay form part of the landscaped area required by (vii) below.(v)Any proposed building or other structure shall be setback a minimumof 6 metres from the main street frontage of the site and, in the case ofa site having more than one street frontage, a minimum of three metresfrom other street frontages.(vi) The site coverage for an industrial building shall not exceed 60%.(vii) A minimum area of 15% of the area of the allotment shall be providedfor recreational use and landscaping to the satisfaction of the CityPlanner. This area shall not include any area used for vehicular access,manoeuvring or parhg.(viii) A landscaped area at least 6 metres in depth shall be provided adjacentto the main street frontage of the site. Access to the remainder of thesite may be provided through this landscaped area and this area mayform all or part of the landscaped area required by (vii) above.4.8.5 Particular Requirements Relating to Junk Yards(a)Premises shall not be erected or used for the purpose of a junlc yard unlessthe following requirements are satisfied :-(i)(ii)A landscaped buffer 10 metres in width shall be provided adjoiningeach road frontage and a landscaped buffer 5 metres in width shall beprovided along the full length of other boundaries. The buffers shallbe planted and maintained to form an effective visual screen to thejunk yard. Security fencing shall only be erected between the bufferarea and the use and not between the buffer area and the roadway.No materials whatsoever shall be stacked or stored such that the heightof the stack or materials stored exceeds 3 metres or such other heightas the <strong>Council</strong> may resolve taking into account the effectiveness of thevisual screen around the development.(iii) The loading, unloading or storage of goods or materials in conjunctionwith the junk yard shall only be carried out on site, within the screenedarea.(iv) Where the use involves the dismantling of vehicles, machinery or thelike, such activity shall take place within an enclosed building and alldismantled parts and materials with the exception of vehicle bodyshells, shall be stored within the building.



