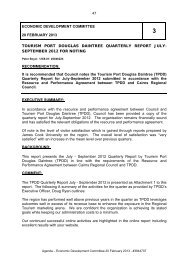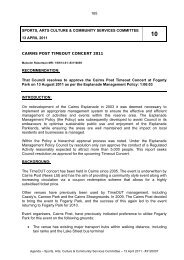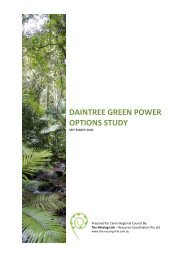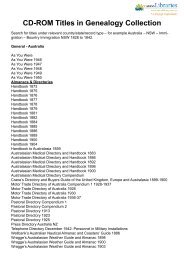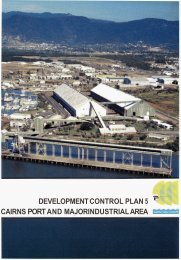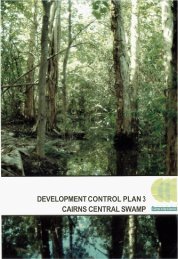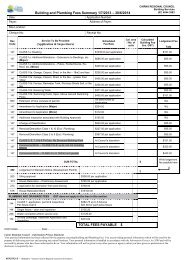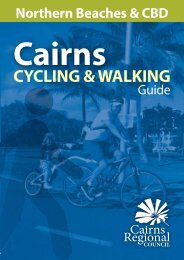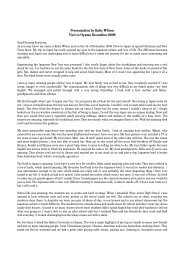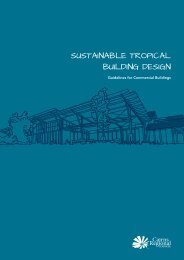Planning Scheme Provisions (3.9 MB) - Cairns Regional Council
Planning Scheme Provisions (3.9 MB) - Cairns Regional Council
Planning Scheme Provisions (3.9 MB) - Cairns Regional Council
- No tags were found...
You also want an ePaper? Increase the reach of your titles
YUMPU automatically turns print PDFs into web optimized ePapers that Google loves.
- 94 -- setback from public open space - 4.5 metres-(iii) Carparking Spacessetback from side and rear boundariesbuilding not exceeding 4.5 metres in height - 1.5 metresbuilding over 4.5 metres but not exceeding 7.5 metres inheight - 2 metresbuilding over 7.5 metres in height - 2 metres plus 0.5metres or part thereof by which the building exceeds 7.5metres in heightCarparking spaces shall be provided in accordance with therequirements of Table 2 in this Section.In all zones other than the Central Business zone and the TouristFacilities zone, parking spaces shall not be located within 6metres of any road alignment; provided that parking spaces maybe located less than 6 metres but not less than 3 metres from anyroad alignment if a properly constructed and deep plantedlandscape area is provided to screen such spaces.Garages and other carparking spaces shall not have direct accessto any frontage road. Access to a fiontage road shall be by meansof an access driveway.(iv) Landscaped Open SpaceLandscaped open space shall be provided within one or more areas sothat all units in the development have access to the open space. Thearea of landscaped open space shall :-be provided at a minimum rate of :--10mz per hotel or motel room15mz per self-contained motel room or hotel suitebe provided such that at least 40% of the requirement is containedin one area with a maximum length to breadth of 2:l and such thatbalconies, verandahs, covered walkway and the like do notencroach on this area;be screened by landscaping andor fencing to maintain privacy, tothe satisfaction of the City Planner;-*be exclusive of driveways, carparking, garbage collection points,clothes drying areas and other utilitarian uses;be properly designed and developed for recreation use to thesatisfaction of the City Planner. The area may be developed toprovide for a variety of passive and active outdoor recreationexperiences; andbe landscaped in accordance with the requirements of thisSection, in particular to ensure that privacy, security andsegregation of incompatible uses are achieved.




