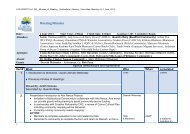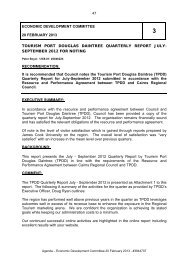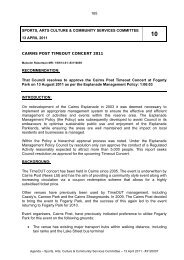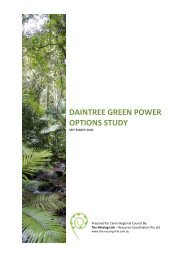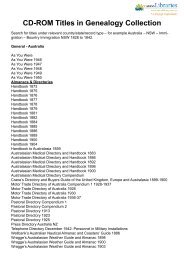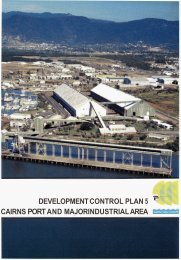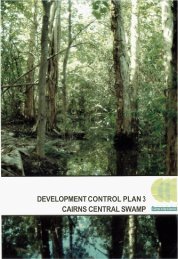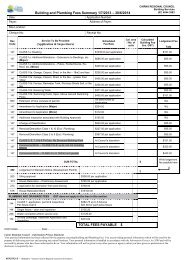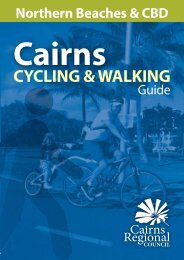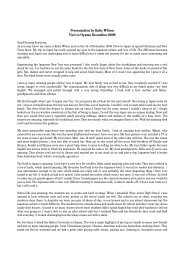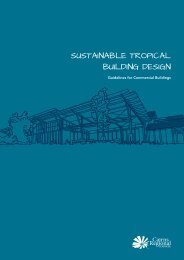Planning Scheme Provisions (3.9 MB) - Cairns Regional Council
Planning Scheme Provisions (3.9 MB) - Cairns Regional Council
Planning Scheme Provisions (3.9 MB) - Cairns Regional Council
- No tags were found...
You also want an ePaper? Increase the reach of your titles
YUMPU automatically turns print PDFs into web optimized ePapers that Google loves.
- 88 -(x)A minimum service area of 10mz shall be provided for each detacheddwelling;(xi) Any outbuildings, such as garages/carports, shall be designed tocomplement the character of the detached dwellings and incorporatethe same roof pitch and other architectural features as the detacheddwellings;(xii) A paved access driveway with a minimum width of 3 metres shallservice the development. The access driveway shall not be paved withconcrete or bitumen. The surface treatment of the driveway andhardstand areas shall be brick, concrete or grass pavers to maintain thedomestic scale of the development;(xiii) The provision of carparking is to comply with <strong>Council</strong> carparlungrequirements as stated in Section 4.3.1,4.3.2 and 4.3.3 ofthe <strong>Planning</strong><strong>Scheme</strong> <strong>Provisions</strong>.(xv) A minimum site area of 800mZ is required outside the area designatedon the Development Control Plan 1 map where the density designationis 100 persons per hectare or greater.(xiv) Screen fencing shall be provided to adjoining property boundaries.However, any fences to be erected between the detached dwellingswithin the Dual Occupancy development shall be of a domestic scaleand complement the character of the dwellings.(e)Dwellings may be raised to allow Dual Occupancy developments in all areasof the City within the designated area and in all areas that have a densitydesignation of 100 persons per hectare or greater under DevelopmentControl Plan 1 - 'Residential Densities'.4.6.5 Special Residential Use(a)Premises shall not be erected or used for the purpose of a SpecialResidential Use unless the following requirements are satisfied :-(i)(ii)Applications for a Special Residential Use shall comply with theprovisions of Development Control Plan 1 - "Residential Densities".A minimum land area of 800mZ is required to establish such a use in aresidential zone.(iii) A minimum side boundary setback of 1.5 metres for a single storeybuilding and 2 metres for a two storey or high set building is requiredin a residential zone.(iv) Applications in other areas of the City not zoned residential shall beassessed on their merits, following consideration of all site specificissues of relevance and the assessment of a submission lodged by theapplicant, the requirements of which, are outlined below.(v)A detailed submission shall be submitted with an application forSpecial Residential Use lodged with <strong>Council</strong>. The detailedsubmission shall provide specific information from which site specificconditions can be determined if approval of the application isproposed. The detailed information shall include, but shall not belimited to the following where applicable :-maximum number of persons (whether adult or children) to beaccommodated on site;



