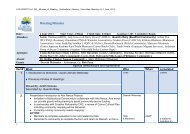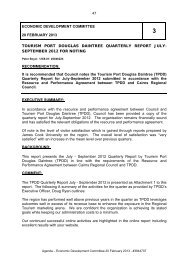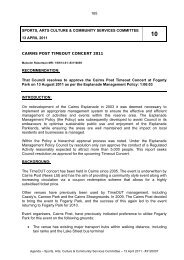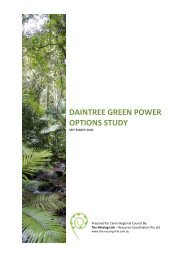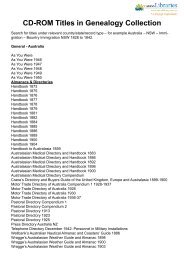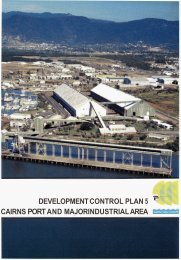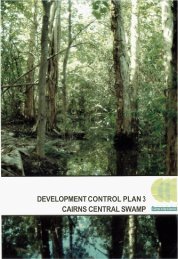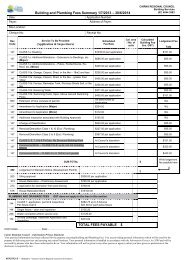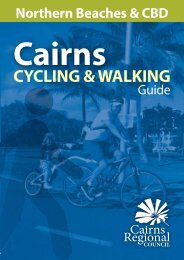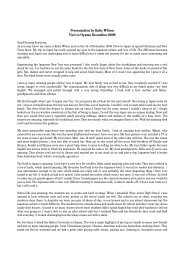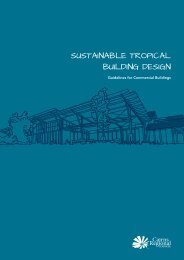Planning Scheme Provisions (3.9 MB) - Cairns Regional Council
Planning Scheme Provisions (3.9 MB) - Cairns Regional Council
Planning Scheme Provisions (3.9 MB) - Cairns Regional Council
- No tags were found...
You also want an ePaper? Increase the reach of your titles
YUMPU automatically turns print PDFs into web optimized ePapers that Google loves.
(vi) Clothes Drying Area-93-Generally, access shall be available for each unit to a clothes dryingarea which shall be located and screened to the satisfaction of the CityPlanner.(vii) OutbuildingsOutbuildings, carports, garages and the like shall not occupy morethan 15% of the balance area of the site which is unoccupied by theAccommodation Units or Holiday Apartments.(viii) Buildings on the Same SiteWhere more than one building will be erected, the design of thebuildings shall ensure that a habitable room in one building does notface directly into a habitable room of another building except where :the buildings are separated by a minimum distance of 9 metres;at ground level the minimum separation distance may be reducedto 3 metres provided that screen fencing to the satisfaction of theCity Planner is constructed and windows are above 1.6 metresfrom the floor; orat ground level the minimum separation may be reduced to 6metres provided that landscaped buffers are provided to thesatisfaction of the City Planner.4.6.9 Hotels (Medium Density) and (High Density) Motels (Medium Density) and(High Density)(a)The development of Hotels (Medium Density), Hotels (High Density),Motels (Medium Density), Motels (High Density) shall be in accordancewith the following specific provisions :-(i)Site RequirementsHotels or Motels shall not be erected on an allotment :having a frontage less than 20 metres;having an area less than 1000mZ or, in the case where the sitepopulation density of the development exceeds 400 persons perhectare (Residential D), having an area less than 1500mz asspecified in Development Control Plan 1;where the road providing frontage has a reserve width less than 20metres.(ii)Site Development CriteriaThe site development criteria specified in Development ControlPlan 2 in relation to height of buildings, site coverage, plot ratioand setbacks shall be satisfied;In the case where Development Control Plan 2 does not specifysetbacks, the following setbacks shall apply :---setback from main street frontage - 6 metressetback from secondary street frontage - 3 metres



