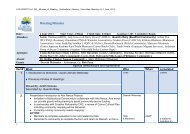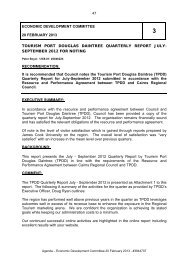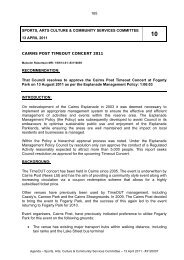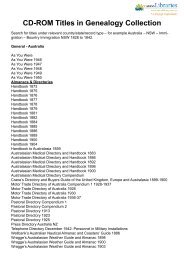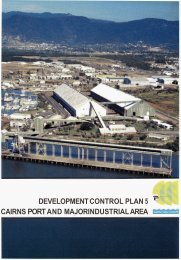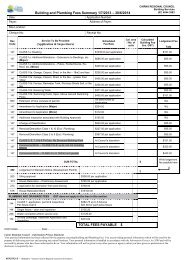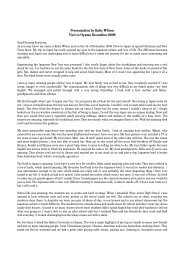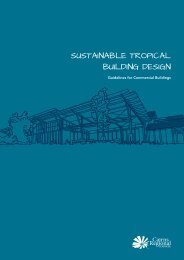Planning Scheme Provisions (3.9 MB) - Cairns Regional Council
Planning Scheme Provisions (3.9 MB) - Cairns Regional Council
Planning Scheme Provisions (3.9 MB) - Cairns Regional Council
- No tags were found...
Create successful ePaper yourself
Turn your PDF publications into a flip-book with our unique Google optimized e-Paper software.
-6-Minor Building WorkMeans erection in relation to an existing building whereby the gross floor area of themodified existing building -(a)(b)does not exceed the gross floor area of the existing building; orexceeds the gross floor area of the existing building by less than 25 square metresor 10 per centum of the gross floor area of the existing building whichever is thelesser.Net Lettable AreaThe sum of the areas (inclusive of columns, balconies, whether roofed or not) of all storeysof a building or buildings measured from the internal surface of a wall, excluding :-Plot RatioAll stairs, recessed doorways, toilets, cleaners cupboards, lift shafts and motorrooms, escalators, smoke lobbies, tea rooms and other service areas, where all areprovided as standard facilities in the building;Lift lobbies in which lifts face other lifts, blank walls or areas excluded by subsection(a) above;Areas set aside as public spaces or thoroughfares and not for the exclusive use ofoccupiers of the floor or building, such as access passageways in lift and servicecore areas;Areas set aside for the provision of facilities or services such as electrical ortelephone ducts and air-conditioning risers to the floor where such facilities areprovided as a standard facility in the building;Areas set aside for use by service vehicles and for delivery of goods and access waysthereto, where such areas are not for the exclusive use of occupiers of the floor orbuilding;Areas set aside for carparlung and access ways thereto, where such areas are not forthe exclusive use of occupiers of the floor or building;Areas having less than 1.5 metres clear height above floor level. These areas aremeasured and recorded separately.Plot Ratio means the ratio between the gross floor area of a building and the area of thesite upon which the building is located.PremisesAny land, building or other structure or any part thereof.Public TransportIncludes taxi, bus, rail, air and ferry modes which transport people via means other thantlie private vehicle.Regularly Shaped AllotmentRegularly Shaped Allotment means an allotment which is principally square or rectangularin configuration and which may be comprised of one or more parcels of land the subject ofa development application.



