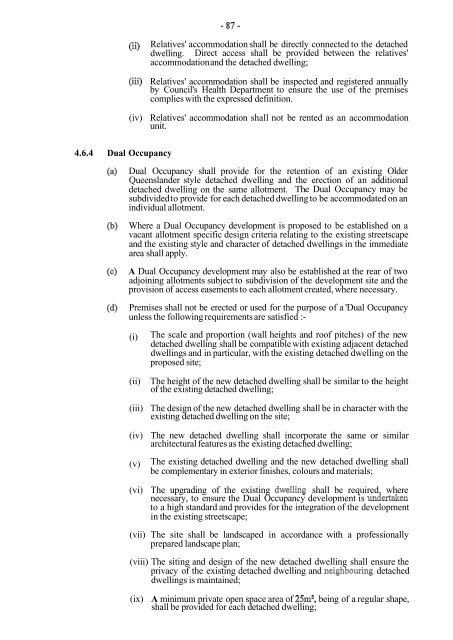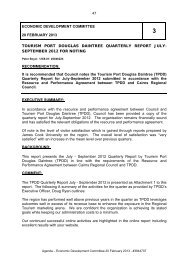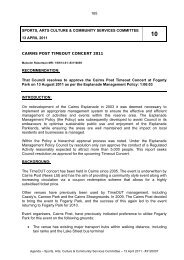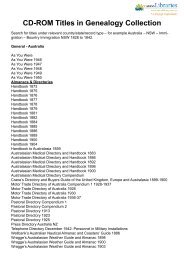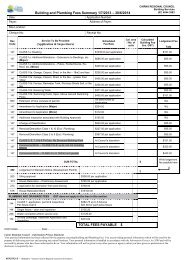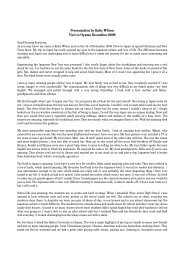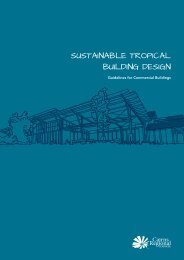Planning Scheme Provisions (3.9 MB) - Cairns Regional Council
Planning Scheme Provisions (3.9 MB) - Cairns Regional Council
Planning Scheme Provisions (3.9 MB) - Cairns Regional Council
- No tags were found...
You also want an ePaper? Increase the reach of your titles
YUMPU automatically turns print PDFs into web optimized ePapers that Google loves.
-87-(ii)Relatives' accommodation shall be directly connected to the detacheddwelling. Direct access shall be provided between the relatives'accommodation and the detached dwelling;(iii) Relatives' accommodation shall be inspected and registered annuallyby <strong>Council</strong>'s Health Department to ensure the use of the premisescomplies with the expressed definition.(iv) Relatives' accommodation shall not be rented as an accommodationunit.4.6.4 Dual OccupancyDual Occupancy shall provide for the retention of an existing OlderQueenslander style detached dwelling and the erection of an additionaldetached dwelling on the same allotment. The Dual Occupancy may besubdivided to provide for each detached dwelling to be accommodated on anindividual allotment.Where a Dual Occupancy development is proposed to be established on avacant allotment specific design criteria relating to the existing streetscapeand the existing style and character of detached dwellings in the immediatearea shall apply.A Dual Occupancy development may also be established at the rear of twoadjoining allotments subject to subdivision of the development site and theprovision of access easements to each allotment created, where necessary.Premises shall not be erected or used for the purpose of a 'Dual Occupancyunless the following requirements are satisfied :-(i)(ii)The scale and proportion (wall heights and roof pitches) of the newdetached dwelling shall be compatible with existing adjacent detacheddwellings and in particular, with the existing detached dwelling on theproposed site;The height of the new detached dwelling shall be similar to the heightof the existing detached dwelling;(iii) The design of the new detached dwelling shall be in character with theexisting detached dwelling on the site;(iv) The new detached dwelling shall incorporate the same or similararchitectural features as the existing detached dwelling;(v)The existing detached dwelling and the new detached dwelling shallbe complementary in exterior finishes, colours and materials;(vi) The upgrading of the existing dwelling shall be required, wherenecessary, to ensure the Dual Occupancy development is undertalcento a high standard and provides for the integration of the developmentin the existing streetscape;(vii) The site shall be landscaped in accordance with a professionallyprepared landscape plan;(viii) The siting and design of the new detached dwelling shall ensure theprivacy of the existing detached dwelling and neighbouring detacheddwellings is maintained;(ix) A minimum private open space area of 25mz, being of a regular shape,shall be provided for each detached dwelling;


