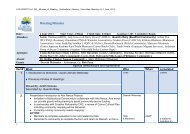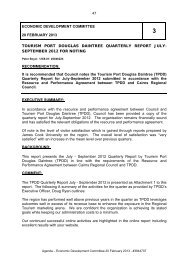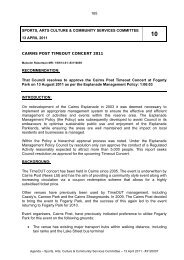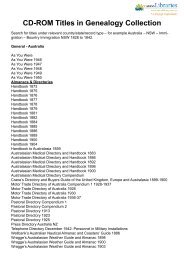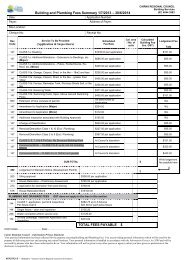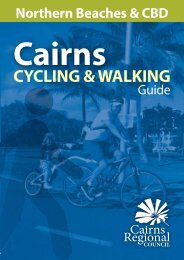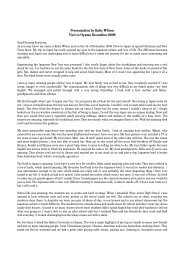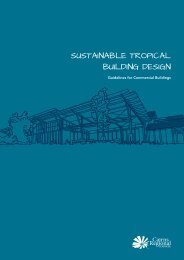Planning Scheme Provisions (3.9 MB) - Cairns Regional Council
Planning Scheme Provisions (3.9 MB) - Cairns Regional Council
Planning Scheme Provisions (3.9 MB) - Cairns Regional Council
- No tags were found...
Create successful ePaper yourself
Turn your PDF publications into a flip-book with our unique Google optimized e-Paper software.
- 137-(ii)where the accessway is to serve a minimum of 4 lots up to a maximumof 10 lots, the minimum width of sealed pavement shall be 4.5 metres;and(iii) where the accessway is to serve a minimum of 1 1 up to a maximum of30 lots, the minimum width of sealed pavement shall be 5.4 metres;and(iv) where the accessway is to serve more than 30 lots, the minimum widthof sealed pavement shall be 7.0 metres; and(f)(v)provision of a verge area adjoining each side of the sealed pavementwith a minimum width of 1.5 metres to provide for pedestrianmovement and landscape planting to the satisfaction of the CityPlanner, provided that the City Planner may relax this provisionhaving regard to :-the number of lots served by the accessway; andthe size of the lots; andIocation of common property adjoining the accessway; andthe geometry and layout of the accessway.The minimum width of sealed pavement for accessways other than thosespecified in (e) above shall be in accordance with the relevant provisions ofthis <strong>Planning</strong> <strong>Scheme</strong> in respect of access to the development proposed onthe land or otherwise as determined by the <strong>Council</strong> have regard to thefollowing :-(i)(ii)potential traffic volumes on the accessway; andthe nature of traffic likely to use the accessway; and(iii) relevant provisions of this <strong>Planning</strong> <strong>Scheme</strong>; and(iv) any other matter considered relevant by the <strong>Council</strong>.5.17.4 Lots(a) (i) The number of lots in a proposed group titles subdivision to providefor the future development of detached dwellings in the Non Urban,Hillside Residential, Residential and Medium Density ResidentialZones shall not exceed the number of lots that could be achieved bysubdivision in accordance with Table 3.(b)(ii)(i)(ii)In this case, the minimum area of lots shall be as set out below :-Non Urban zoneHillside Residential zoneResidential zoneMedium Density Residential zone1000mz1000mZ300mz300mzThe number of lots in a proposed group titles subdivision to providefor the development of detached dwellings to a density greater than 60persons per hectare shall not exceed the number of detached dwellingswhich may be erected on the land calculated in accordance with theprovisions of Development Control Plan 1.In this case the minimum area of lots shall be as set out below :-Residential zoneMedium Density Residential zone200mz200m2



