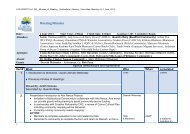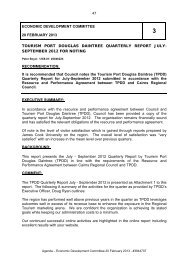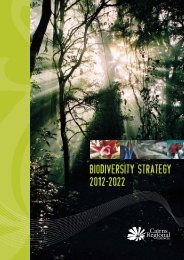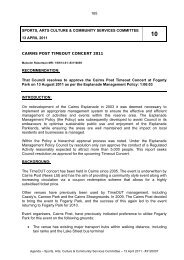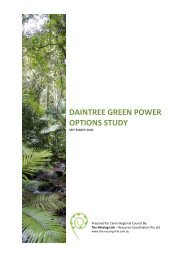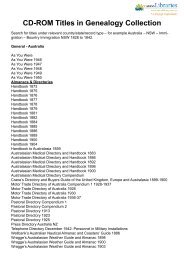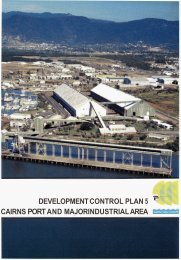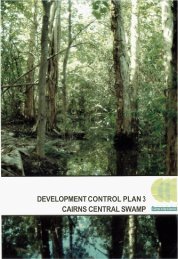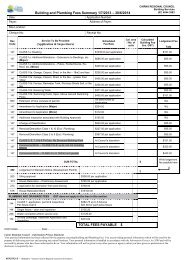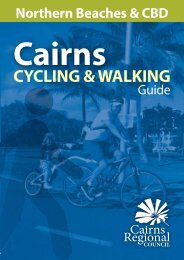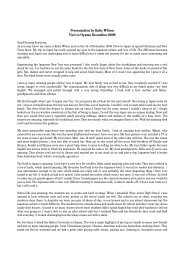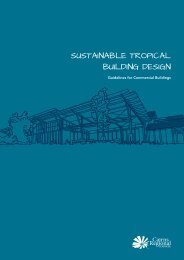Planning Scheme Provisions (3.9 MB) - Cairns Regional Council
Planning Scheme Provisions (3.9 MB) - Cairns Regional Council
Planning Scheme Provisions (3.9 MB) - Cairns Regional Council
- No tags were found...
You also want an ePaper? Increase the reach of your titles
YUMPU automatically turns print PDFs into web optimized ePapers that Google loves.
- 91 -(iii) The outdoor recreation area shall be landscaped and fenced, wherenecessary, to provide an acceptable level of amenity and privacy to theoutdoor recreation area, to the satisfaction of the City Planner.(iv) Each caretaker's residence shall have an adjacent outdoor service courtwith an area of 5mz to facilitate clothes drying facilities, an area forgeneral storage and an area for the storage of a garbage receptacle.The service court shall be screened to the satisfaction of the CityPlanner.4.6.8 Accommodation Units (Medium Density) and (High Density), HolidayApartments (Medium Density) and (High Density) and Retirement Villages(a) The development of Accommodation Units (Medium Density),Accommodation Units (High Density), Holiday Apartments (MediumDensity), Holiday Apartments (High Density) and Retirement Villages shallbe in accordance with the following specific provisions :-(i)(ii)Site RequirementsAccommodation Units or Holiday Apartments shall not be erected onan allotment :having a frontage less than 15 metres;having an area less than the area specified in Development ControlPlan 1 for development to a particular site population density,namely :-- 100 persons per hectare (Residential B) - 800mZ--200 persons per hectare (Residential C) - 800mZ400 persons per hectare (Residential D) - lOOOm*800 persons per hectare (Residential E) - 1500mZSite Development CriteriaThe site development criteria specified in Development ControlPlan 2 in relation to height of buildings, site coverage, plot ratioand setbacks shall be satisfied;In the case where Development Control Plan 2 does not specifysetbacks, the following setbacks shall apply :-----(iii) Carparking Spacessetback from main street frontage - 6 metressetbaclc from secondary street frontage - 3 metressetbaclc from public open space - 4.5 metressetback from side and rear boundariesbuilding not exceeding 4.5 metres in height - 1.5 metresbuilding over 4.5 metres but not exceeding 7.5 metres inheight - 2 metresbuilding over 7.5 metres in height - 2 metres plus 0.5 of ametre for every 3 metres or part of 3 metres by which thebuilding exceeds 7.5 metres in heightCarparking spaces shall be provided in accordance with therequirements of Table 2 in this Section.



