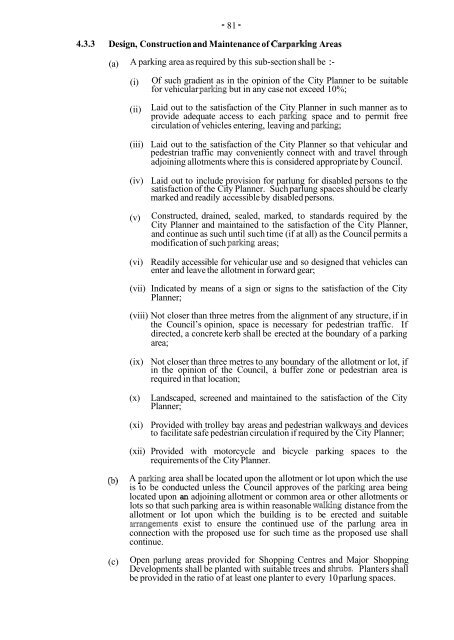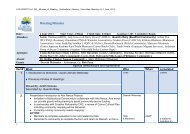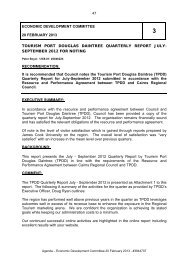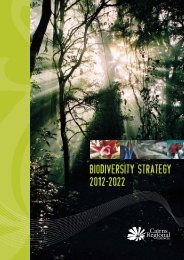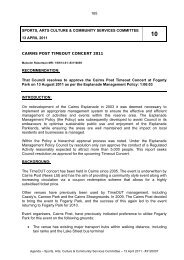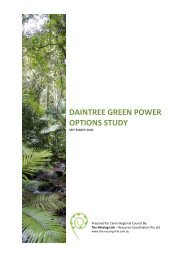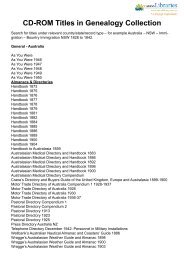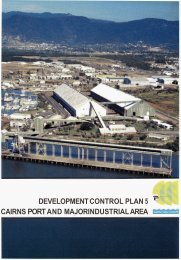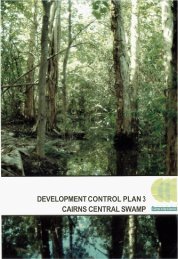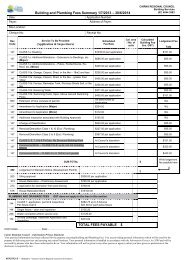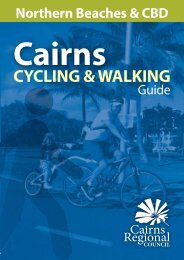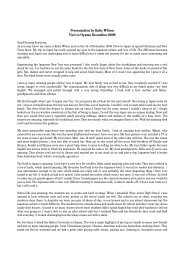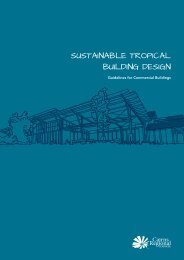Planning Scheme Provisions (3.9 MB) - Cairns Regional Council
Planning Scheme Provisions (3.9 MB) - Cairns Regional Council
Planning Scheme Provisions (3.9 MB) - Cairns Regional Council
- No tags were found...
Create successful ePaper yourself
Turn your PDF publications into a flip-book with our unique Google optimized e-Paper software.
- 81 -4.3.3 Design, Construction and Maintenance of Carparking Areas(a) A parking area as required by this sub-section shall be :-(i)Of such gradient as in the opinion of the City Planner to be suitablefor vehicular parking but in any case not exceed 10%;(ii)Laid out to the satisfaction of the City Planner in such manner as toprovide adequate access to each parking space and to permit freecirculation of vehicles entering, leaving and parking;(iii) Laid out to the satisfaction of the City Planner so that vehicular andpedestrian traffic may conveniently connect with and travel throughadjoining allotments where this is considered appropriate by <strong>Council</strong>.(iv) Laid out to include provision for parlung for disabled persons to thesatisfaction of the City Planner. Such parlung spaces should be clearlymarked and readily accessible by disabled persons.(v)Constructed, drained, sealed, marked, to standards required by theCity Planner and maintained to the satisfaction of the City Planner,and continue as such until such time (if at all) as the <strong>Council</strong> permits amodification of such parking areas;(vi) Readily accessible for vehicular use and so designed that vehicles canenter and leave the allotment in forward gear;(vii) Indicated by means of a sign or signs to the satisfaction of the CityPlanner;(viii) Not closer than three metres from the alignment of any structure, if inthe <strong>Council</strong>’s opinion, space is necessary for pedestrian traffic. Ifdirected, a concrete kerb shall be erected at the boundary of a parkingarea;(ix) Not closer than three metres to any boundary of the allotment or lot, ifin the opinion of the <strong>Council</strong>, a buffer zone or pedestrian area isrequired in that location;(x)Landscaped, screened and maintained to the satisfaction of the CityPlanner;(xi) Provided with trolley bay areas and pedestrian walkways and devicesto facilitate safe pedestrian circulation if required by the City Planner;(xii) Provided with motorcycle and bicycle parking spaces to therequirements of the City Planner.(b)(c)A parking area shall be located upon the allotment or lot upon which the useis to be conducted unless the <strong>Council</strong> approves of the parking area beinglocated upon an adjoining allotment or common area or other allotments orlots so that such parking area is within reasonable walking distance from theallotment or Iot upon which the building is to be erected and suitablearrangements exist to ensure the continued use of the parlung area inconnection with the proposed use for such time as the proposed use shallcontinue.Open parlung areas provided for Shopping Centres and Major ShoppingDevelopments shall be planted with suitable trees and shrubs. Planters shallbe provided in the ratio of at least one planter to every 10 parlung spaces.


