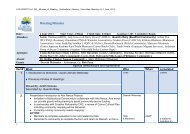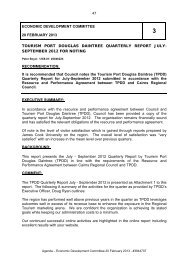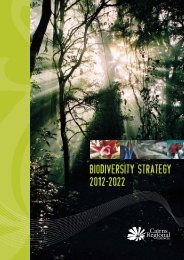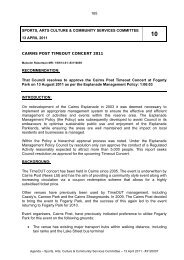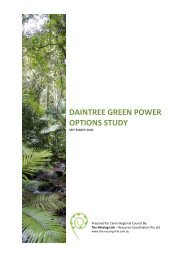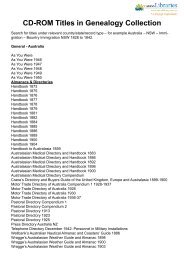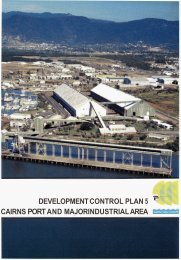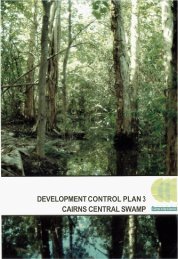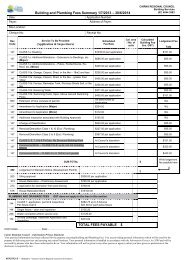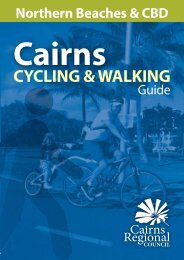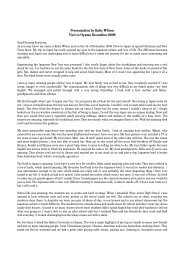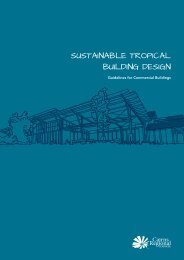Planning Scheme Provisions (3.9 MB) - Cairns Regional Council
Planning Scheme Provisions (3.9 MB) - Cairns Regional Council
Planning Scheme Provisions (3.9 MB) - Cairns Regional Council
- No tags were found...
You also want an ePaper? Increase the reach of your titles
YUMPU automatically turns print PDFs into web optimized ePapers that Google loves.
- 120 -(iv) *Allotments with areas of less than 5000mZ may be approved in cases where<strong>Council</strong> has entered into an agreement in association with the rezoning of landapproved prior to the gazettal of this <strong>Planning</strong> <strong>Scheme</strong>.Allotments in the Residential zone(i)(ii)An allotment at the blind end of a cul-de-sac may have a minimum frontage of 10metres.A subdivision may incorporate rear allotments, provided :the minimum area of the allotment exclusive of the access strip is 600square metres;* the access strip has a minimum width of 4.5 metres.(iii) <strong>Council</strong> may approve allotments where the fiontage and area of allotments oreither of them is less than the minimum prescribed in order to :facilitate the subdivision of a Dual Occupancy development;facilitate a Green Street development.Allotments in the Medium Density Residential zone(i)<strong>Council</strong> may approve allotments where the frontage and area of allotments oreither of them is less than the minimum prescribed in order to :facilitate the subdivision of a Dual Occupancy development;facilitate a Green Street Development.Allotments in the Central Business, Business and Commercial zones.(i)<strong>Council</strong> may approve allotments where the frontage and area of allotments oreither of them is less than the minimum prescribed in order to facilitate thesubdivision of a Dual Occupancy development.Allotments in the Light Industry, General Industry, Flammable Industry andWaterfront Industry Zones.(i)<strong>Council</strong> may approve allotments where the frontage and area of allotments oreither of them is less than the minimum prescribed where <strong>Council</strong> considers suchvariation to be acceptable because of the location, size, shape or topography ofthe land proposed to be subdivided and where <strong>Council</strong> considers that theproposed allotments would be satisfactory for the use or uses permissible withinthe zone in which the land is included or where it considers the allotment orallotments to be created to be more desirable than the existing subdivision layout.(ii) A subdivision may incorporate rear allotments, provided :0the minimum area of that section of the allotment exclusive of the accessstrip is equal to 90% of he minimum prescribed area for an allotment in theparticular zone;the access strip has a minimum width of 6 metres.All proposed allotments in a subdivision shall be provided with suitable access to thesatisfaction of the City Engineer.Where rear allotments are proposed or where practical access is provided by way ofeasement, <strong>Council</strong> may require a suitable driveway to be constructed within the accessstrip or within the easement to the satisfaction of the City Engineer.



