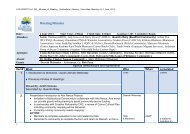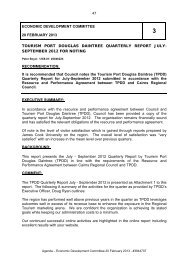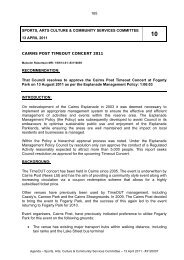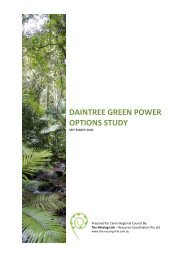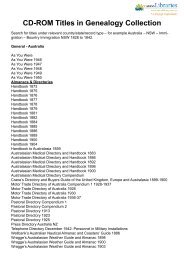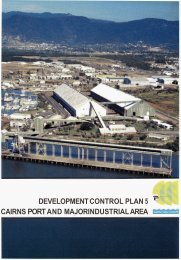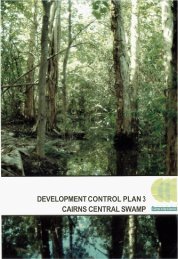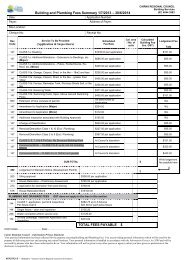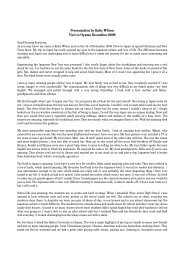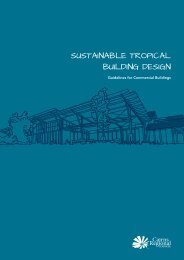Planning Scheme Provisions (3.9 MB) - Cairns Regional Council
Planning Scheme Provisions (3.9 MB) - Cairns Regional Council
Planning Scheme Provisions (3.9 MB) - Cairns Regional Council
- No tags were found...
You also want an ePaper? Increase the reach of your titles
YUMPU automatically turns print PDFs into web optimized ePapers that Google loves.
- 145 -Further <strong>Provisions</strong> for Subdivision Incorporating a Canal or HarbourIn addition to the provisions of Sub-section 6.2 an application to subdivide land where theproposal plan incorporates a canal or harbour shall comply with all relevant requirementsof the Canals Act or the Harbours Act.Approval by the relevant State Government agencies shall be required for subdivisions thatcome within the scope of the Canals Act or the Harbours Act. Such agencies may requirethe applicant to lodge engineering plans that have been signed by the <strong>Council</strong> showingwork to be carried out below high water mark. Such plans shall not be signed by the<strong>Council</strong> until detailed checking of the plans has been completed by the <strong>Council</strong> havingregard to the requirements of the relevant authorities.The applicant shall submit a proposal plan that clearly indicates the proposed intention tosubdivide the land. The proposal plan shall indicate the proposed allotment layout, roadnetwork and road hierarchy and clearly indicate the method of collection and discharge ofsewage, water supply and stormwater drainage facilities.The applicant is to supply suitable supporting information to identify the proposed land tobe developed under a subdivision incorporating canals, to ensure the proposed subdivisiondoes comply with any relevant Government requirements relating to development ofartificial tidal waterways.The proposed canal subdivision is to make provision for adequate access from a road orpark to enable access to the waterway or floor base and side profile of the canal orforeshore, by <strong>Council</strong> for future maintenance.Further <strong>Provisions</strong> for a Subdivision by LeaseIn addition to the provisions of Sub-section 6.2 <strong>Council</strong> requires an application to be madeto subdivide land by lease if the lease is to be for a longer period of time than 5 years.Such an application shall include the following:-(a)(b)(c)three (3) copies of the lease documents duly signed by the lessee and proposedlessor; andone (1) copy of the lease documents unsigned; andthree (3) copies of the proposed lease area layout plan.The proposed lease area layout plan shall be in a form acceptable to the Chief ExecutiveOfficer and the Registrar of Titles. The boundaries of the proposed subdivision shall beclearly identified and shall be shown in relation to the boundaries of the whole of theallotment of which the subdivision forms part. The boundaries of the whole allotmentshall also be identified.The correct real property description of all of the relevant allotments shall be shown on thecopies of the proposed lease area layout plan submitted to the <strong>Council</strong>.Further <strong>Provisions</strong> for Creation of an Access EasementIn addition to the provisions of Sub-section 6.2, an application to create an accesseasement shall:-(a)(b)be accompanied by three (3) copies of the access easement documents dulyendorsed by all owners of land subject to the easement; andset forth the grounds upon which the application is made.



