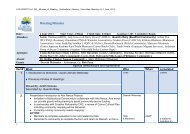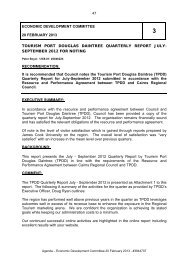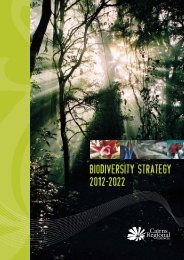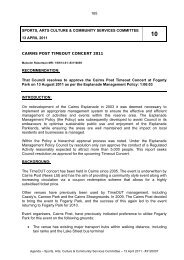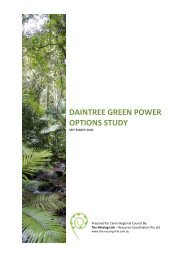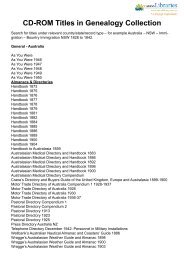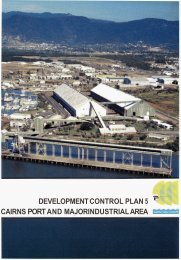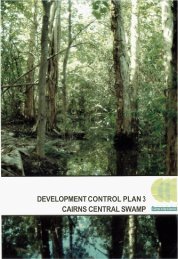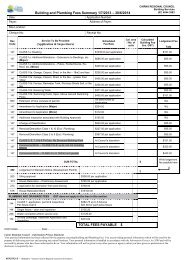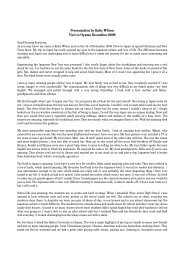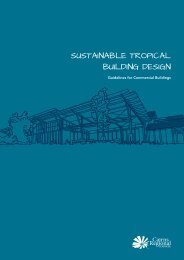Planning Scheme Provisions (3.9 MB) - Cairns Regional Council
Planning Scheme Provisions (3.9 MB) - Cairns Regional Council
Planning Scheme Provisions (3.9 MB) - Cairns Regional Council
- No tags were found...
You also want an ePaper? Increase the reach of your titles
YUMPU automatically turns print PDFs into web optimized ePapers that Google loves.
- 85 -details of all materials, finished surface treatment, all fences and othersuch structures where applicable;location and nature of all proposed vegetation, including a schedule ofproposed plants giving details of botanical and common name, plant ageand size at the time of planting, size at maturity and expected time toreach maturity;soil type and moisture condition;details of irrigation system to be installed; andany other information which the City Planner may from time to timerequire.(iii) All landscaping and fencing is to be completed in accordance with theapproved landscape plan prior to the use being commenced unless otherwiseapproved by the <strong>Council</strong> and shall be maintained at all times thereafter to thesatisfaction of the City Planner.4.6 Residential Development4.6.1 General(a)Residential Development shall be designed and constructed to achieve thefollowing objectives :-(i)(ii)To maintain a character and density of development commensuratewith the intent of the zone in which the development is proposed;To maintain and where possible to enhance residential amenity bothinternal and external to the site;(iii) To provide reasonable internal and external privacy for occupants ofall dwellings units and for the occupants of other nearby residentialdevelopment;(iv) To take advantage of pleasant views wherever possible, provided thatthis does not detract significantly from the achievement of objective(iii) above;(v)To take proper account of the physical character of the site surrounds;(vi) To provide for adequate daylighting, ventilation and natural climatecontrol, in particular to ensure that, wherever possible, indoor livingareas, courtyards and balconies have a northerly aspect;(vii) To provide adequate and useable private open space for each dwellingunit;(viii) To provide adequate and useable landscaped recreation space on thesite;(ix) To combine and co-ordinate architectural styles, building forms,building relationships and landscaping in order to achieve harmonywithin a development;(x)To provide for convenient, safe and efficient movement of vehiclesand pedestrians within the site as well as to and from the site;(xi) To discourage unwarranted traffic entering the site by means such asnarrow driveway widths and special surface treatment of driveways;



