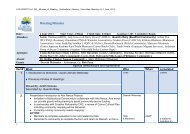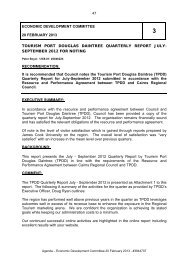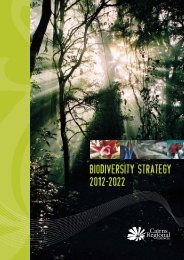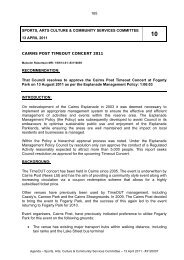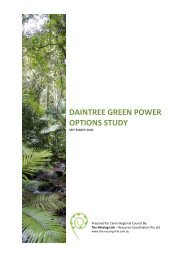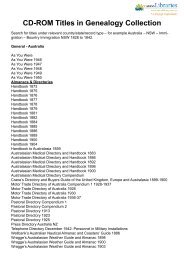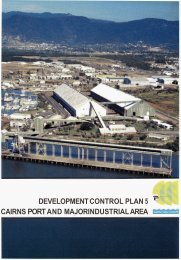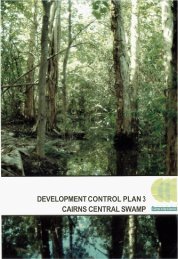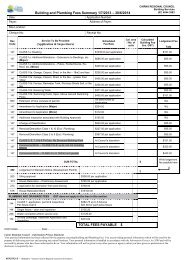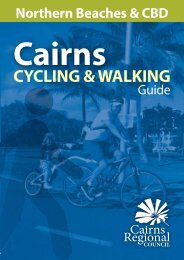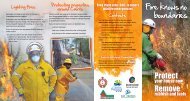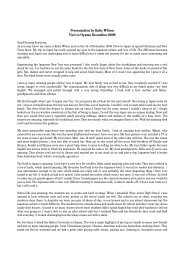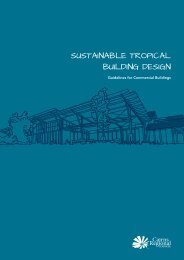Planning Scheme Provisions (3.9 MB) - Cairns Regional Council
Planning Scheme Provisions (3.9 MB) - Cairns Regional Council
Planning Scheme Provisions (3.9 MB) - Cairns Regional Council
- No tags were found...
You also want an ePaper? Increase the reach of your titles
YUMPU automatically turns print PDFs into web optimized ePapers that Google loves.
- 122-an increase in the number of storeys proposed for any building on the site, unless<strong>Council</strong> is satisfied that any such increase will not be likely to result in anyundesirable overlooking, overshadowing or other adverse impact;any change conflicting with the objectives and performance criteria containedwithin Part B of AMCORD or any relevant <strong>Council</strong> policy;a substantial relocation of the proposed vehicle access to the site;any change of use proposed for the site; orany change which would be likely to adversely affect the amenity of the locality.5.4 Staged SubdivisionAn application for a staged subdivision shall provide details of:. the boundaries of each proposed stage;.the numerical order of the proposed stages to indicate the order of development;the indicative timing for the commencement and completion of each proposed stage.If it approves the staged subdivision, the <strong>Council</strong> shall determine the conditions which willapply to the subdivision of the whole of the area the subject of the staged subdivision.5.5 Corner TruncationsWhere a proposed subdivision involves a comer allotment whether it includes theopening of a road or a corner allotment on an existing road provision shall be made forthe corner truncation of allotments abutting the road, unless otherwise determined by<strong>Council</strong>.Corner truncations at right angled comers shall be 6 metres by three equal chordsunless a longer truncation is required by the City Engineer having regard to :sight distances for vehicles and pedestrians;existing and future trafKc flows;the design and location of the intersection and adjoining roads;provision for footways and public utility services within the road reserve at theintersection.Comer truncation at other than right angled comers shall be provided as required by theCity Engineer.The land comprising the truncation shall be dedicated as new road at no cost to<strong>Council</strong>.All fences, trees and other obstructions within the truncation shall be removed and anypublic utility mains services, and structures within the truncation shall be relocated asrequired by the City Engineer prior to the endorsement of the Plan of Survey and anauthorised surveyor shall provide <strong>Council</strong> with a signed certificate stating that suchobstructions have been removed and such services relocated.



