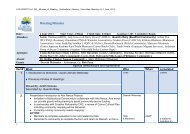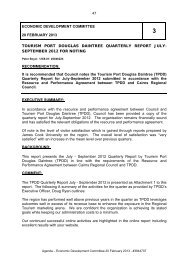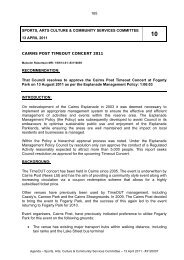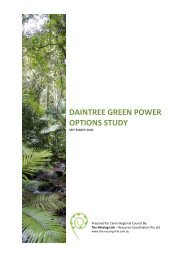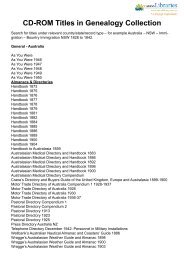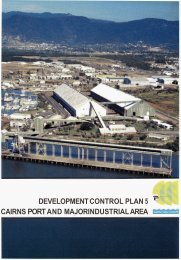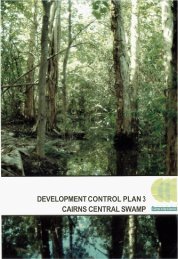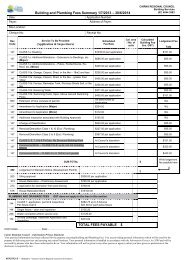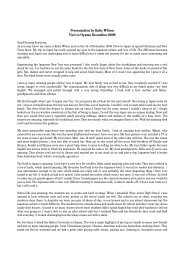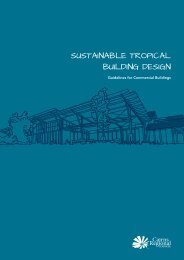Planning Scheme Provisions (3.9 MB) - Cairns Regional Council
Planning Scheme Provisions (3.9 MB) - Cairns Regional Council
Planning Scheme Provisions (3.9 MB) - Cairns Regional Council
- No tags were found...
You also want an ePaper? Increase the reach of your titles
YUMPU automatically turns print PDFs into web optimized ePapers that Google loves.
-4-Gross Ploor AreaThe sum of the areas (inclusive of all walls, columns, balconies, multi-level carparkingareas outside the building envelope, staimelk, toilets and other ancillary and servicefacilities, whether roofed or not) of all storeys of a building or buildings, excluding:-the areas (inclusive of all walls and columns) at any topmost storey of lift motorrooms or air conditioning or other mechanical or electrical plant and equipmentrooms:the area of any unenclosed private balcony whether roofed or not and accessibleonly from one (1) accommodation unit up to a maximum of twenty (20) per centumof the gross floor area of the floor upon which the subject balcony is situatedthe area of any building or other structure (inclusive of all walls and columns)which extends less than one (1) metre above the natural ground level at anylocation measured from the underside of the slab, which forms the roof to thebasemenusemi-basement carparking area, to mean natural ground level. Shouldthe ground level of a site be or be proposed to be substantially changed from itsnatural state, then the City Planner may stipulate the level which shall be regardedas the natural ground level for this calculation having regard to the general level ofthe surrounding land and roadways.ground level parking and parking areas within the envelope of the building andassociated vehicular access areas.Group Title LotA lot shown on a group titles plan registered pursuant to the Building Units and GroupTitles Act.The distance in metres measured from the mean natural ground level to the underside ofthe ceiling of the topmost level.(i)(ii)The <strong>Council</strong> at its discretion may exclude features it considers ancillary to thefunction of the building from the calculation of height, however the <strong>Council</strong>, whilstencouraging varied and interesting roof design and concealed lift towers, does notfavour excessively tall parapets or roof features such as spires, domes, flag polesand the like.(a)(b)For buildings with a height of 15 metres or more, features ancillary to thefunction of a building shall not exceed 5 metres in height unless otherwiseapproved by <strong>Council</strong>.For buildings with a height less than 15 metres, features ancillary to thefunction of the building shall not exceed 3.5 metres in height.Identified Historical BuildingA building nominated by the <strong>Council</strong> by resolution which is considered to represent thehistory or architectural history of the City and which in the opinion of <strong>Council</strong> warrantsretention or a building entered in the Heritage Register pursuant to the provisions of theQueensland Heritage Act.IndustryIncludes any of the following operations :-(a)any manufacturing process whether or not such process results in the production ofa finished article;



