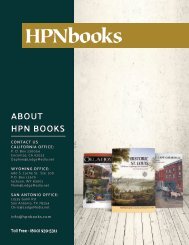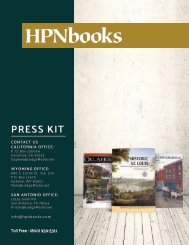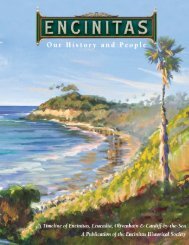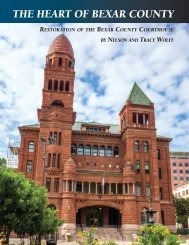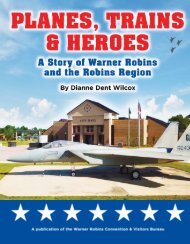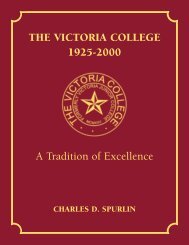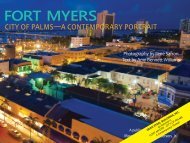Salt Lake City: Livability in the 21st Century
A full-color, photography book showcasing Salt Lake City, Utah, paired with the histories of companies, institutions, and organizations that have made the city great.
A full-color, photography book showcasing Salt Lake City, Utah, paired with the histories of companies, institutions, and organizations that have made the city great.
You also want an ePaper? Increase the reach of your titles
YUMPU automatically turns print PDFs into web optimized ePapers that Google loves.
ARCHITECTURAL NEXUS, INC.<br />
❖<br />
Top and above: Architectural Nexus <strong>Salt</strong> <strong>Lake</strong> <strong>City</strong> office.<br />
ARCHITECT: ARCHITECTURAL NEXUS. PHOTOGRAPHS COURTESY OF BRIAN TWEDE.<br />
Architectural Nexus believes that both <strong>the</strong> client and<br />
designer create an architectural design. Nei<strong>the</strong>r can work<br />
alone. Design is an <strong>in</strong>teractive process, with <strong>the</strong> client def<strong>in</strong><strong>in</strong>g<br />
<strong>the</strong> needs and <strong>the</strong> vision. The designer must learn those<br />
needs and ga<strong>in</strong> a thorough understand<strong>in</strong>g until <strong>the</strong> client’s<br />
vision becomes a clear concept. This is <strong>the</strong> concept beh<strong>in</strong>d<br />
<strong>the</strong> architecture, <strong>in</strong>terior design, landscape architecture and<br />
civil eng<strong>in</strong>eer<strong>in</strong>g services provided by Architectural Nexus.<br />
Two firms, Thompson Peterson Hammond (TPH) and<br />
Jensen Haslem Architects (JH) were afforded <strong>the</strong> opportunity<br />
<strong>in</strong> 1999 to jo<strong>in</strong> as associat<strong>in</strong>g architects <strong>in</strong> a design/build<br />
competition toge<strong>the</strong>r with Layton Construction for <strong>the</strong> new<br />
$25 million Critical Care Pavilion at <strong>the</strong> University of Utah<br />
Health Sciences Center. The experience of work<strong>in</strong>g toge<strong>the</strong>r<br />
on this project proved to be highly successful, as <strong>the</strong> comb<strong>in</strong>ed<br />
firms won <strong>the</strong> design/build competition as constructors<br />
and designers of <strong>the</strong> pavilion. These partners’ collaboration to<br />
complete <strong>the</strong> design, document it, and participate <strong>in</strong> <strong>the</strong><br />
construction was equally successful and reward<strong>in</strong>g. It led both<br />
firms to agree that <strong>the</strong>y preferred a cooperative arrangement<br />
to <strong>the</strong>ir previous competitive situation.<br />
After design of <strong>the</strong> Critical Care Pavilion, <strong>the</strong> two firms<br />
received <strong>the</strong> programm<strong>in</strong>g commission for <strong>the</strong> new John A.<br />
Moran Eye Center II facility and <strong>the</strong> Emma Eccles Jones<br />
Medical Sciences build<strong>in</strong>g, both on <strong>the</strong> University of Utah<br />
Health Sciences Campus. Award of <strong>the</strong> new Mercy Medical<br />
Center <strong>in</strong> Durango, Colorado, <strong>in</strong> 2003 solidified Architectural<br />
Nexus as a dynamic new architectural force <strong>in</strong> healthcare<br />
design <strong>in</strong> <strong>the</strong> Intermounta<strong>in</strong> West. The idea of comb<strong>in</strong><strong>in</strong>g<br />
<strong>in</strong>to one firm was discussed, and specific efforts to merge <strong>the</strong><br />
firms <strong>in</strong>to a s<strong>in</strong>gle corporate entity began with<strong>in</strong> two months.<br />
Members of both firms found <strong>the</strong> experience of work<strong>in</strong>g<br />
toge<strong>the</strong>r enjoyable. They noted that <strong>the</strong>ir work ethic and work<br />
styles were similar and <strong>the</strong>ir technological skills were compatible<br />
and complementary. Believ<strong>in</strong>g that <strong>the</strong>y would serve <strong>the</strong>ir<br />
clients better as a s<strong>in</strong>gle entity than as separate architectural<br />
firms, <strong>the</strong>y had corporate documents prepared, and by<br />
January 1, 2003, Architectural Nexus was a legal corporate<br />
entity. Jo<strong>in</strong>t committees worked to decide how to merge <strong>the</strong><br />
firms’ technology, processes and staff, and <strong>the</strong> committee participants<br />
had a great time discover<strong>in</strong>g <strong>the</strong> talents, tools and<br />
<strong>in</strong>dividuals of <strong>the</strong> newly merged firm. Founders of <strong>the</strong> orig<strong>in</strong>al<br />
companies—Steve Peterson, John (Jack) Hammond and<br />
Tim Thomas of TPH and Tom Jensen and Bruce Haslem,<br />
founders of JH—rema<strong>in</strong>ed <strong>in</strong> leadership at Architectural<br />
Nexus. Don F<strong>in</strong>layson, manag<strong>in</strong>g pr<strong>in</strong>cipal of JH Architects’<br />
<strong>Salt</strong> <strong>Lake</strong> <strong>City</strong> office, was chosen as president of <strong>the</strong> new firm.<br />
Offices of <strong>the</strong> orig<strong>in</strong>al firms were about seven blocks apart<br />
<strong>in</strong> <strong>Salt</strong> <strong>Lake</strong> <strong>City</strong>’s Sugarhouse area. There was a l<strong>in</strong>e of sight,<br />
so <strong>the</strong>y could connect “wirelessly.” Placement of a transceiver<br />
on its build<strong>in</strong>g’s roof allowed communication except when<br />
<strong>the</strong> w<strong>in</strong>d was blow<strong>in</strong>g or <strong>the</strong> trees were <strong>in</strong> full leaf.<br />
Ra<strong>the</strong>r than us<strong>in</strong>g <strong>the</strong> names of key <strong>in</strong>dividuals, <strong>the</strong> new<br />
firm chose to call itself Architectural Nexus, <strong>in</strong>dicative of<br />
<strong>the</strong>ir decision to jo<strong>in</strong> toge<strong>the</strong>r. The annual management<br />
retreats began <strong>in</strong> 2002 at <strong>the</strong> Homestead Resort <strong>in</strong> Midway,<br />
Utah. The firm endures as one of <strong>the</strong> best-known healthcare<br />
design firms <strong>in</strong> <strong>the</strong> Intermounta<strong>in</strong> West. To merge <strong>the</strong> cultures,<br />
TPH manag<strong>in</strong>g partner Dave Fletcher and F<strong>in</strong>layson<br />
were given adjacent offices for easy communication.<br />
Traditions, such as a costumed annual Halloween bowl<strong>in</strong>g<br />
day and lunchtime volleyball on Fridays, were established<br />
to encourage socializ<strong>in</strong>g.<br />
An iconic project that cont<strong>in</strong>ues to grow is <strong>the</strong> Huntsman<br />
Cancer Institute and Hospital at <strong>the</strong> University of Utah<br />
Healthcare Campus. F<strong>in</strong>layson actually began work<strong>in</strong>g at<br />
<strong>the</strong> University of Utah Healthcare Campus when he was<br />
an architectural medical planner with a large national<br />
architectural firm. The relationship has cont<strong>in</strong>ued <strong>in</strong>to <strong>the</strong><br />
twenty-first century.<br />
S A L T L A K E C I T Y — L i v a b i l i t y i n t h e 2 1 s t C e n t u r y<br />
286





