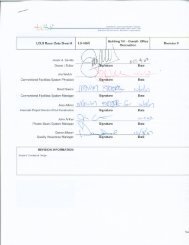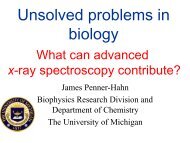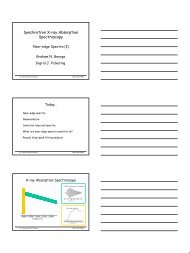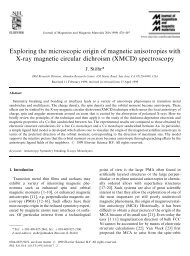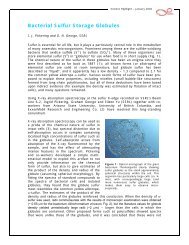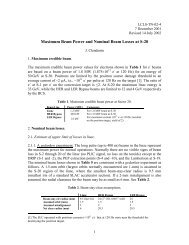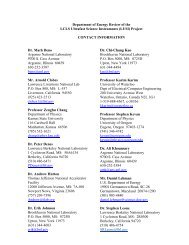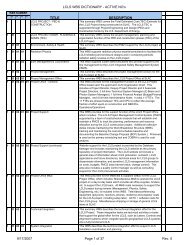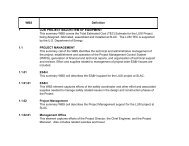- Page 1 and 2:
Linac Coherent Light Source (LCLS)
- Page 3 and 4:
L C L S C O N C E P T U A L D E S I
- Page 5 and 6:
L C L S C O N C E P T U A L D E S I
- Page 7 and 8:
Preface This Conceptual Design Repo
- Page 9 and 10:
L C L S C O N C E P T U A L D E S I
- Page 11 and 12:
Table of Contents 1 Executive Summa
- Page 13 and 14:
L C L S C O N C E P T U A L D E S I
- Page 15 and 16:
L C L S C O N C E P T U A L D E S I
- Page 17 and 18:
L C L S C O N C E P T U A L D E S I
- Page 19 and 20:
L C L S C O N C E P T U A L D E S I
- Page 21 and 22:
L C L S C O N C E P T U A L D E S I
- Page 23 and 24:
L C L S C O N C E P T U A L D E S I
- Page 25:
L C L S C O N C E P T U A L D E S I
- Page 28 and 29:
6. Two experiment halls L C L S C O
- Page 30 and 31:
L C L S C O N C E P T U A L D E S I
- Page 32 and 33:
L C L S C O N C E P T U A L D E S I
- Page 34 and 35:
L C L S C O N C E P T U A L D E S I
- Page 36 and 37:
L C L S C O N C E P T U A L D E S I
- Page 38 and 39:
2.7.1.7 Conventional Facilities L C
- Page 40 and 41:
L C L S C O N C E P T U A L D E S I
- Page 42 and 43:
L C L S C O N C E P T U A L D E S I
- Page 44 and 45:
L C L S C O N C E P T U A L D E S I
- Page 46 and 47:
L C L S C O N C E P T U A L D E S I
- Page 49 and 50:
3 TECHNICAL SYNOPSIS Scientific Bas
- Page 51 and 52:
L C L S C O N C E P T U A L D E S I
- Page 53 and 54:
L C L S C O N C E P T U A L D E S I
- Page 55 and 56:
L C L S C O N C E P T U A L D E S I
- Page 57:
L C L S C O N C E P T U A L D E S I
- Page 60 and 61:
L C L S C O N C E P T U A L D E S I
- Page 62 and 63:
L C L S C O N C E P T U A L D E S I
- Page 64 and 65:
L C L S C O N C E P T U A L D E S I
- Page 66 and 67:
L C L S C O N C E P T U A L D E S I
- Page 68 and 69:
L C L S C O N C E P T U A L D E S I
- Page 70 and 71:
L C L S C O N C E P T U A L D E S I
- Page 72 and 73:
L C L S C O N C E P T U A L D E S I
- Page 74 and 75:
L C L S C O N C E P T U A L D E S I
- Page 76 and 77:
L C L S C O N C E P T U A L D E S I
- Page 78 and 79:
L C L S C O N C E P T U A L D E S I
- Page 80 and 81:
L C L S C O N C E P T U A L D E S I
- Page 82 and 83:
L C L S C O N C E P T U A L D E S I
- Page 84 and 85:
L C L S C O N C E P T U A L D E S I
- Page 86 and 87:
L C L S C O N C E P T U A L D E S I
- Page 89 and 90:
5 TECHNICAL SYNOPSIS FEL Parameters
- Page 91 and 92:
L C L S C O N C E P T U A L D E S I
- Page 93 and 94:
and the total peak beam power L C L
- Page 95 and 96:
L C L S C O N C E P T U A L D E S I
- Page 97 and 98:
L C L S C O N C E P T U A L D E S I
- Page 99 and 100:
L C L S C O N C E P T U A L D E S I
- Page 101 and 102:
L C L S C O N C E P T U A L D E S I
- Page 103 and 104:
L C L S C O N C E P T U A L D E S I
- Page 105 and 106:
5.4.2.2 Case II - High Charge Limit
- Page 107 and 108:
L C L S C O N C E P T U A L D E S I
- Page 109 and 110:
L C L S C O N C E P T U A L D E S I
- Page 111 and 112:
L C L S C O N C E P T U A L D E S I
- Page 113 and 114:
∆P ∆I sat pl / P / I sat pk L C
- Page 115 and 116:
L C L S C O N C E P T U A L D E S I
- Page 117 and 118:
5.9 Summary L C L S C O N C E P T U
- Page 119 and 120:
6 Injector TECHNICAL SYNOPSIS The i
- Page 121 and 122:
L C L S C O N C E P T U A L D E S I
- Page 123 and 124:
L C L S C O N C E P T U A L D E S I
- Page 125 and 126:
εn,x (µm) 4 3 2 1 4-2001 8560A95
- Page 127 and 128:
L C L S C O N C E P T U A L D E S I
- Page 129 and 130:
L C L S C O N C E P T U A L D E S I
- Page 131 and 132:
L C L S C O N C E P T U A L D E S I
- Page 133 and 134:
L C L S C O N C E P T U A L D E S I
- Page 135 and 136:
L C L S C O N C E P T U A L D E S I
- Page 137 and 138:
L C L S C O N C E P T U A L D E S I
- Page 139 and 140:
Quantum Yield (electrons/photon) 10
- Page 141 and 142:
Bz (T) 0.3 0.2 0.1 1-2002 8560A92 L
- Page 143 and 144:
L C L S C O N C E P T U A L D E S I
- Page 145 and 146:
L C L S C O N C E P T U A L D E S I
- Page 147 and 148:
L C L S C O N C E P T U A L D E S I
- Page 149 and 150:
L C L S C O N C E P T U A L D E S I
- Page 151 and 152:
L C L S C O N C E P T U A L D E S I
- Page 153 and 154:
Master Clock 9.917 MHz x8 x6 x6 Df
- Page 155 and 156:
L C L S C O N C E P T U A L D E S I
- Page 157 and 158:
L C L S C O N C E P T U A L D E S I
- Page 159 and 160:
1-2002 8560A198 Linac Center Line L
- Page 161 and 162:
L C L S C O N C E P T U A L D E S I
- Page 163 and 164:
L C L S C O N C E P T U A L D E S I
- Page 165 and 166:
B z (kG) 3 2 1 4-2001 8560A91 L C L
- Page 167 and 168:
L C L S C O N C E P T U A L D E S I
- Page 169 and 170:
γε x,y (µm) 3 2 1 0 3-2001 8560A
- Page 171 and 172:
γεx,y (µm) yn 10 0 -10 -10 0 10
- Page 173 and 174:
σ γ /γ 0 (percent) ∆N/N 0.02 0
- Page 175 and 176:
5 0 -5 5 0 -5 5 0 -5 L C L S C O N
- Page 177 and 178:
Table 6.5 PARMELA Output Parameters
- Page 179 and 180:
gama x (micro.m) 3 2 1 0 0 L C L S
- Page 181 and 182:
∆E/E 0 (%) ∆N/N 0 -1 -2 0.02 0
- Page 183 and 184:
L C L S C O N C E P T U A L D E S I
- Page 185:
L C L S C O N C E P T U A L D E S I
- Page 188 and 189:
L C L S C O N C E P T U A L D E S I
- Page 190 and 191:
L C L S C O N C E P T U A L D E S I
- Page 192 and 193:
L C L S C O N C E P T U A L D E S I
- Page 194 and 195:
L C L S C O N C E P T U A L D E S I
- Page 196 and 197:
L C L S C O N C E P T U A L D E S I
- Page 198 and 199:
L C L S C O N C E P T U A L D E S I
- Page 200 and 201:
L C L S C O N C E P T U A L D E S I
- Page 202 and 203:
L C L S C O N C E P T U A L D E S I
- Page 204 and 205:
〈∆E/E 0 〉 /% I pk /I pk0 0.1
- Page 206 and 207:
L C L S C O N C E P T U A L D E S I
- Page 208 and 209:
L C L S C O N C E P T U A L D E S I
- Page 210 and 211:
L C L S C O N C E P T U A L D E S I
- Page 212 and 213:
L C L S C O N C E P T U A L D E S I
- Page 214 and 215:
L C L S C O N C E P T U A L D E S I
- Page 216 and 217:
β (m) 35 30 25 20 15 10 5 0 K21_1B
- Page 218 and 219:
L C L S C O N C E P T U A L D E S I
- Page 220 and 221:
β (m) 60 50 40 30 20 10 0 L C L S
- Page 222 and 223:
L C L S C O N C E P T U A L D E S I
- Page 224 and 225:
L C L S C O N C E P T U A L D E S I
- Page 226 and 227:
L C L S C O N C E P T U A L D E S I
- Page 228 and 229:
L C L S C O N C E P T U A L D E S I
- Page 230 and 231:
L C L S C O N C E P T U A L D E S I
- Page 232 and 233:
L C L S C O N C E P T U A L D E S I
- Page 234 and 235:
L C L S C O N C E P T U A L D E S I
- Page 236 and 237:
L C L S C O N C E P T U A L D E S I
- Page 238 and 239:
L C L S C O N C E P T U A L D E S I
- Page 240 and 241:
L C L S C O N C E P T U A L D E S I
- Page 242 and 243:
L C L S C O N C E P T U A L D E S I
- Page 244 and 245:
L C L S C O N C E P T U A L D E S I
- Page 246 and 247:
L C L S C O N C E P T U A L D E S I
- Page 248 and 249:
L C L S C O N C E P T U A L D E S I
- Page 250 and 251:
L C L S C O N C E P T U A L D E S I
- Page 252 and 253:
L C L S C O N C E P T U A L D E S I
- Page 254 and 255:
L C L S C O N C E P T U A L D E S I
- Page 256 and 257:
economic reasons. L C L S C O N C E
- Page 258 and 259:
L C L S C O N C E P T U A L D E S I
- Page 260 and 261:
L C L S C O N C E P T U A L D E S I
- Page 262 and 263:
L C L S C O N C E P T U A L D E S I
- Page 264 and 265:
L C L S C O N C E P T U A L D E S I
- Page 266 and 267:
L C L S C O N C E P T U A L D E S I
- Page 268 and 269:
Phase [deg. S-band] L C L S C O N C
- Page 270 and 271:
L C L S C O N C E P T U A L D E S I
- Page 272 and 273:
New Solid-State Sub-Booster and Ele
- Page 274 and 275:
L C L S C O N C E P T U A L D E S I
- Page 276 and 277:
L C L S C O N C E P T U A L D E S I
- Page 278 and 279:
7.8.2 Bunch Length Diagnostics L C
- Page 280 and 281:
L C L S C O N C E P T U A L D E S I
- Page 282 and 283:
L C L S C O N C E P T U A L D E S I
- Page 284 and 285:
L C L S C O N C E P T U A L D E S I
- Page 286 and 287:
L C L S C O N C E P T U A L D E S I
- Page 288 and 289:
L C L S C O N C E P T U A L D E S I
- Page 290 and 291:
L C L S C O N C E P T U A L D E S I
- Page 292 and 293:
L C L S C O N C E P T U A L D E S I
- Page 294 and 295:
L C L S C O N C E P T U A L D E S I
- Page 296 and 297:
Magnet String Location Existing, Ne
- Page 298 and 299:
L C L S C O N C E P T U A L D E S I
- Page 300 and 301:
L C L S C O N C E P T U A L D E S I
- Page 302 and 303:
L C L S C O N C E P T U A L D E S I
- Page 304 and 305:
8.1 Overview 8.1.1 Introduction L C
- Page 306 and 307:
L C L S C O N C E P T U A L D E S I
- Page 308 and 309:
L C L S C O N C E P T U A L D E S I
- Page 310 and 311:
L C L S C O N C E P T U A L D E S I
- Page 312 and 313:
L C L S C O N C E P T U A L D E S I
- Page 314 and 315:
L C L S C O N C E P T U A L D E S I
- Page 316 and 317:
L C L S C O N C E P T U A L D E S I
- Page 318 and 319:
L C L S C O N C E P T U A L D E S I
- Page 320 and 321:
L C L S C O N C E P T U A L D E S I
- Page 322 and 323:
L C L S C O N C E P T U A L D E S I
- Page 324 and 325:
L C L S C O N C E P T U A L D E S I
- Page 326 and 327:
Mu in the pole, for mu
- Page 328 and 329:
L C L S C O N C E P T U A L D E S I
- Page 330 and 331:
L C L S C O N C E P T U A L D E S I
- Page 332 and 333:
L C L S C O N C E P T U A L D E S I
- Page 334 and 335:
L C L S C O N C E P T U A L D E S I
- Page 336 and 337:
L C L S C O N C E P T U A L D E S I
- Page 338 and 339:
L C L S C O N C E P T U A L D E S I
- Page 340 and 341:
L C L S C O N C E P T U A L D E S I
- Page 342 and 343:
L C L S C O N C E P T U A L D E S I
- Page 344 and 345:
L C L S C O N C E P T U A L D E S I
- Page 346 and 347:
L C L S C O N C E P T U A L D E S I
- Page 348 and 349:
L C L S C O N C E P T U A L D E S I
- Page 350 and 351:
L C L S C O N C E P T U A L D E S I
- Page 352 and 353:
L C L S C O N C E P T U A L D E S I
- Page 354 and 355:
Gasload (Torr-l/sec-cm) (x10 -12 )
- Page 356 and 357:
L C L S C O N C E P T U A L D E S I
- Page 358 and 359:
L C L S C O N C E P T U A L D E S I
- Page 360 and 361:
L C L S C O N C E P T U A L D E S I
- Page 362 and 363:
L C L S C O N C E P T U A L D E S I
- Page 364 and 365:
L C L S C O N C E P T U A L D E S I
- Page 366 and 367:
L C L S C O N C E P T U A L D E S I
- Page 368 and 369:
8.10.4 Conclusion L C L S C O N C E
- Page 370 and 371:
L C L S C O N C E P T U A L D E S I
- Page 372 and 373:
L C L S C O N C E P T U A L D E S I
- Page 374 and 375:
L C L S C O N C E P T U A L D E S I
- Page 376 and 377:
x θ j > 0 L C L S C O N C E P T U
- Page 378 and 379:
L C L S C O N C E P T U A L D E S I
- Page 380 and 381:
L C L S C O N C E P T U A L D E S I
- Page 382 and 383:
L C L S C O N C E P T U A L D E S I
- Page 384 and 385:
L C L S C O N C E P T U A L D E S I
- Page 386 and 387:
Quad ∆X/µm Quad ∆Y/µm −500
- Page 388 and 389:
∆X/µm ∆Y/µm L C L S C O N C E
- Page 390 and 391:
L C L S C O N C E P T U A L D E S I
- Page 392 and 393:
8.13.2 Undulator Cell Structure L C
- Page 394 and 395: L C L S C O N C E P T U A L D E S I
- Page 396 and 397: L C L S C O N C E P T U A L D E S I
- Page 398 and 399: L C L S C O N C E P T U A L D E S I
- Page 400 and 401: L C L S C O N C E P T U A L D E S I
- Page 402 and 403: L C L S C O N C E P T U A L D E S I
- Page 404 and 405: L C L S C O N C E P T U A L D E S I
- Page 406 and 407: L C L S C O N C E P T U A L D E S I
- Page 408 and 409: 9.2 Layout and Optics 9.2.1 Experim
- Page 410 and 411: Fast Valve L C L S C O N C E P T U
- Page 412 and 413: L C L S C O N C E P T U A L D E S I
- Page 414 and 415: 0.01 10 -4 10 -6 10 -8 10 -10 10 -1
- Page 416 and 417: L C L S C O N C E P T U A L D E S I
- Page 418 and 419: Table 9.5 Mirror requirements L C L
- Page 420 and 421: Refractive Focusing System L C L S
- Page 422 and 423: L C L S C O N C E P T U A L D E S I
- Page 424 and 425: Pulse Split/Delay L C L S C O N C E
- Page 426 and 427: L C L S C O N C E P T U A L D E S I
- Page 428 and 429: L C L S C O N C E P T U A L D E S I
- Page 430 and 431: Figure 9.20 LCLS Ion Chamber L C L
- Page 432 and 433: L C L S C O N C E P T U A L D E S I
- Page 434 and 435: 9.4.3.2 Pulse Length L C L S C O N
- Page 436 and 437: 9.4.3.6 Divergence L C L S C O N C
- Page 438 and 439: 10 Conventional Facilities TECHNICA
- Page 440 and 441: 1-2002 8560A198 Linac Center Line L
- Page 442 and 443: L C L S C O N C E P T U A L D E S I
- Page 446 and 447: L C L S C O N C E P T U A L D E S I
- Page 449 and 450: 11 Controls TECHNICAL SYNOPSIS The
- Page 451 and 452: L C L S C O N C E P T U A L D E S I
- Page 453 and 454: L C L S C O N C E P T U A L D E S I
- Page 455 and 456: 11.5.3 Motion Controls L C L S C O
- Page 457 and 458: L C L S C O N C E P T U A L D E S I
- Page 459: L C L S C O N C E P T U A L D E S I
- Page 462 and 463: 12.1 Procedural Overview L C L S C
- Page 464 and 465: L C L S C O N C E P T U A L D E S I
- Page 466 and 467: L C L S C O N C E P T U A L D E S I
- Page 468 and 469: L C L S C O N C E P T U A L D E S I
- Page 470 and 471: L C L S C O N C E P T U A L D E S I
- Page 472 and 473: L C L S C O N C E P T U A L D E S I
- Page 474 and 475: L C L S C O N C E P T U A L D E S I
- Page 476 and 477: L C L S C O N C E P T U A L D E S I
- Page 478 and 479: L C L S C O N C E P T U A L D E S I
- Page 481 and 482: 13 Environment, Safety and Health a
- Page 483 and 484: Table 13-1 Hazard Identification an
- Page 485 and 486: 13.1 Ionizing Radiation The design
- Page 487 and 488: Table 13-2 Minimum Training Require
- Page 489 and 490: L C L S C O N C E P T U A L D E S I
- Page 491 and 492: L C L S C O N C E P T U A L D E S I
- Page 493 and 494: L C L S C O N C E P T U A L D E S I
- Page 495:
13.10 SLAC References L C L S C O N
- Page 498 and 499:
L C L S D E S I G N S T U D Y R E P
- Page 500 and 501:
L C L S D E S I G N S T U D Y R E P
- Page 502 and 503:
L C L S D E S I G N S T U D Y R E P
- Page 504 and 505:
L C L S D E S I G N S T U D Y R E P
- Page 506 and 507:
L C L S D E S I G N S T U D Y R E P
- Page 508 and 509:
L C L S D E S I G N S T U D Y R E P
- Page 510 and 511:
L C L S D E S I G N S T U D Y R E P
- Page 512 and 513:
L C L S D E S I G N S T U D Y R E P
- Page 515 and 516:
15 TECHNICAL SYNOPSIS Work Breakdow
- Page 517 and 518:
L C L S C O N C E P T U A L D E S I
- Page 519 and 520:
A A.1 FEL-Physics A.1.1 Performance
- Page 521 and 522:
A.2 Photo-Injector A.2.1 Gun-Laser
- Page 523 and 524:
A.2.3.2 Electron Beam L C L S C O N
- Page 525 and 526:
A.2.4.7 Vacuum L C L S C O N C E P
- Page 527 and 528:
A.3.2.2 Electron Beam L C L S C O N
- Page 529 and 530:
A.3.4.2 Electron Beam L C L S C O N
- Page 531 and 532:
A.3.6.2 Electron Beam L C L S C O N
- Page 533 and 534:
A.3.8 DL-2 A.3.8.1 Subsystem L C L
- Page 535 and 536:
A.4 Undulator A.4.1 Undulator A.4.1
- Page 537 and 538:
L C L S C O N C E P T U A L D E S I
- Page 539 and 540:
L C L S C O N C E P T U A L D E S I
- Page 541 and 542:
L C L S C O N C E P T U A L D E S I
- Page 543 and 544:
B Control Points B.1 Injector Contr
- Page 545 and 546:
L C L S C O N C E P T U A L D E S I
- Page 547 and 548:
C Glossary ACO Anneaux Collisions O
- Page 549 and 550:
L C L S C O N C E P T U A L D E S I
- Page 551 and 552:
L C L S C O N C E P T U A L D E S I
- Page 553:
L C L S C O N C E P T U A L D E S I



