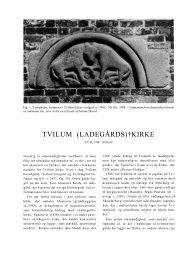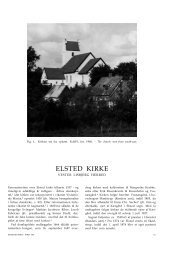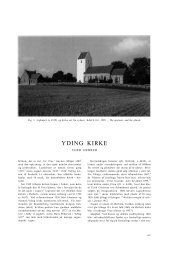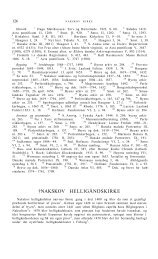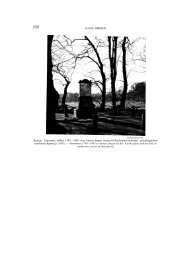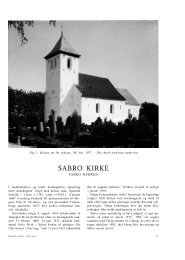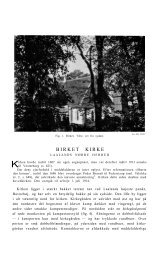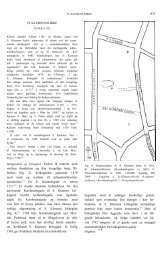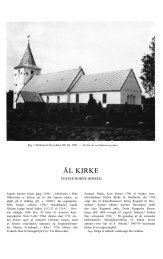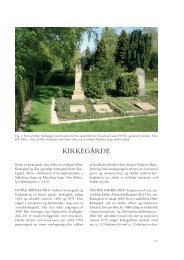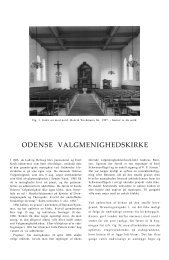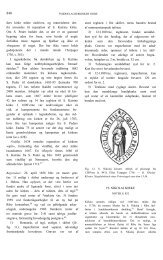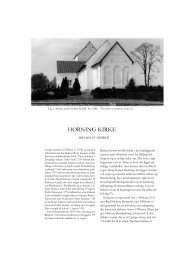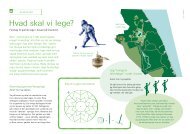You also want an ePaper? Increase the reach of your titles
YUMPU automatically turns print PDFs into web optimized ePapers that Google loves.
The Romanesque basilica was probably built<br />
in one continuous process within a few years,<br />
with the chancel and the eastern end of the nave<br />
as the first stage. A dendrochronological analysis<br />
(1983) of two window frames – from the north<br />
side of the chancel and the south side of the nave<br />
– shows that the wood used was felled in the first<br />
decades of the 1100s. And since the wood in the<br />
two window frames seems to have been felled at<br />
the same time, we must assume that the chancel<br />
and nave were finished at about the same time. In<br />
the nave the foundations were originally designed<br />
to bear a wall of the same thickness as the chancel;<br />
but after the construction of the eastern quarter<br />
of the side aisle walls the thickness was reduced,<br />
so that the lowest part of the walls at the western<br />
end on the inside was left standing as a bench.<br />
The chancel is the only part of the church to<br />
have facade ornamentation, consisting of roundarched<br />
recesses divided by pilasters; but as a highly<br />
unusual feature this architectural decoration<br />
was not used at the eastern end of the chancel,<br />
which is without corner pilasters. The chancel<br />
apse, which was demolished a few years before<br />
the Reformation, is known from an excavation<br />
in 2001.<br />
The nave, whose gables were probably terminated<br />
with masonry crests, had doors in the south<br />
and north and presumably also in the west. The<br />
low sideaisles were sparingly illuminated with<br />
just two windows in each side and a single window<br />
in the western end. In the nave walls there<br />
was an odd number of windows, five in the south<br />
and four in the north. In the central nave, which<br />
was covered by a flat timbered ceiling, the walls<br />
were borne by twelve low pillars, six on each<br />
side, every second of which was removed in connection<br />
with the vaulting in the 1400s. What has<br />
been preserved is five round columns and one<br />
rectangular pier, the northwestern one. From the<br />
missing pillars a restoration in 193334 was only<br />
able to demonstrate the square plinths that had<br />
borne the piers, which means that it is possible<br />
that the interior had alternating round columns<br />
and square piers – socalled alternating supports<br />
(cf. figs. 18, 42). An unusual opening in the east<br />
gable of the nave, above the chancel arch and<br />
<strong>TAMDRUP</strong> CHURCH<br />
5171<br />
originally visible from the central nave, opened<br />
on to the chancel loft (figs. 19, 20). The roundarched<br />
opening, cut across at the top by the ceiling<br />
beam, is technically a relieving arch; but it<br />
may have been put there for the sake of the surrounding<br />
murals – perhaps to hold a sculpture<br />
(the Ascension?), or for special liturgical reasons<br />
(the display of relics?). At the opposite end there<br />
was probably a timbered west gallery, resting on<br />
ledges in the arcade walls.<br />
The chronology of the extensive Late Medieval<br />
construction phases can be estimated with<br />
reasonable certainty. The porch at the north side<br />
of the nave and probably also a later demolished<br />
southern porch are older than the rebuilding of<br />
the nave, and this may also be true of the chancel<br />
vaulting. After this the construction stages mainly<br />
went from west to east. The tower was built<br />
while the central aisle still stood with its old roof<br />
height, perhaps around 1463, when the large bell<br />
of the church was acquired. The tower interior<br />
was originally divided into two floors, and the<br />
thick south wall probably contained a staircase.<br />
After this work began – probably c. 14751500<br />
– on the nave, whose outer walls were considerably<br />
heightened and reinforced with buttresses,<br />
and vaults were built in, beginning with the side<br />
aisles and ending with the central aisle. In the<br />
southwestern corner of this a spiral staircase was<br />
built in an independent stairwell (demolished in<br />
1933). In connection with the vaulting, as mentioned<br />
above, every other pillar was removed in<br />
the nave walls and new large arcades were broken<br />
through to the sideaisles. The interior thus more<br />
or less took on the character of a hall church, inasmuch<br />
as the arches of the sideaisles only have a<br />
slightly lower span than those of the central aisle.<br />
Since the rebuilding the three aisles of the nave<br />
have been covered by a large common roof.<br />
Before 1520 (cf. the murals) the apse was separated<br />
from the chancel and accommodated a<br />
small narrow sacristy by a closing wall in front of<br />
the opening of the apse (fig. 48). The transverse<br />
wall was originally furnished with a door at<br />
the north side of the altar. Above the altar,<br />
which because of the door was pulled towards<br />
the south, the partition wall is furnished with<br />
326*




