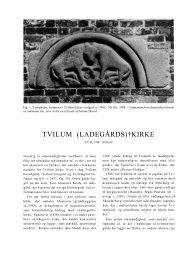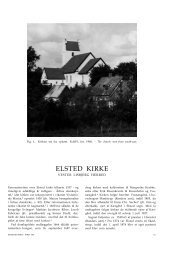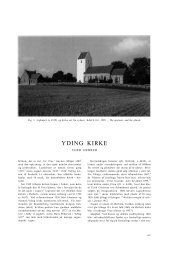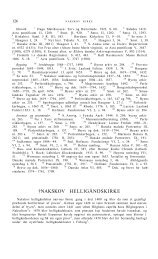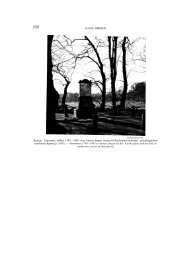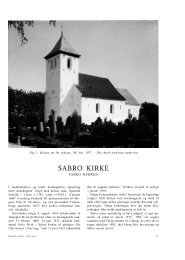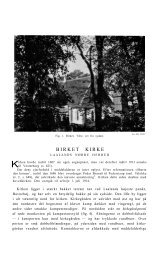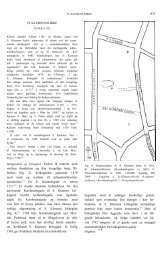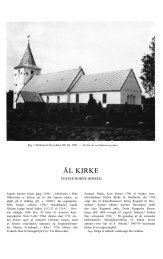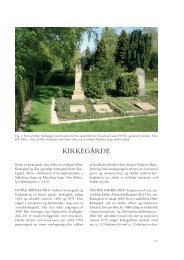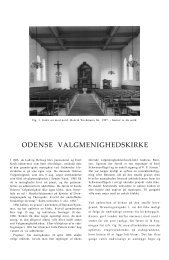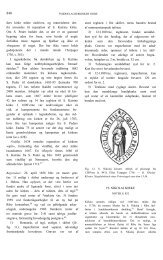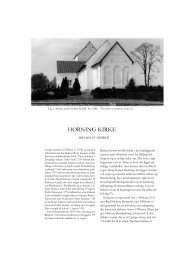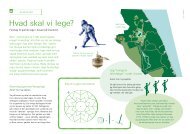You also want an ePaper? Increase the reach of your titles
YUMPU automatically turns print PDFs into web optimized ePapers that Google loves.
5172<br />
two small straightedged peepholes, a kind of<br />
‘squints’ placed at different levels, but symmetrically<br />
around the middle of the altar. The function<br />
of these peepholes is difficult to understand, but<br />
they should perhaps be viewed in the light of a<br />
similar situation in Sahl Church, where the peepholes<br />
were connected with the secondary erection<br />
of a golden altar. The apse was demolished<br />
shortly afterwards, when the chancel was extended<br />
with a larger sacristy towards the east. With<br />
this expansion the partition wall was retained,<br />
and at the beginning of the 1600s – when the<br />
Renaissance altarpiece of the church was set up<br />
– it was given two new doors, flanking the extended<br />
altar (fig. 49).<br />
In a comprehensive restoration in 193334 (architect:<br />
Viggo Norn) the altar niches of the sideaisles<br />
were reestablished and a new stairwell was<br />
built on the south side of the tower. The church<br />
exterior was refurbished in 199598 (architect:<br />
Mogens Svenning); the same architect carried<br />
out interior refurbishing in 200102.<br />
Architectural background: In older research the<br />
building was dated to the middle of the eleventh<br />
century, and much was made of its ‘primitive’ features.<br />
With a dating to c. 1125 the church must be<br />
assigned to the second generation of the Danish<br />
stone churches, built at a time when the construction<br />
of the cathedrals in Lund and Odense, for<br />
example, was well advanced. It is clearly younger<br />
than the Church of Our Lady in Roskilde, which<br />
– although it is not necessarily a direct model –<br />
is a good representative of the large threeaisled<br />
churches that had already been erected and consecrated<br />
in Denmark when the craftsmen went to<br />
work in Tamdrup. Another parallel is the church<br />
in Asmild near Viborg, which is however not as<br />
well preserved as the church in Tamdrup.<br />
Technically speaking it exhibits fine construction<br />
work; the architectural design is perhaps less<br />
convincing. The arcade walls undeniably have a<br />
strangely stocky appearance – even when one allows<br />
for the fact that the floor of the nave was<br />
originally 3040 cm lower than at present.<br />
It should not surprise us that the architect appears<br />
to have used one of the standard measuring<br />
units of the age (a ‘foot’ of 28.529 cm), nor that<br />
ENGLISH SUMMARY<br />
the more complex parts of the construction, the<br />
nave with its regular rhythm of pillar and arcade,<br />
can be broken down into simple dimensions and<br />
proportions (fig. 16).<br />
It is reasonable to believe that the architecture<br />
and the murals were to some extent coordinated<br />
– indeed the ‘primitive’ look of the building can<br />
perhaps be explained precisely on the basis of<br />
consideration for and interplay with the paintings<br />
that soon followed. It may for example have been<br />
the intention to create space for the two continuous<br />
friezes above the lowslung arches, while the<br />
placing of the individual scenes may have determined<br />
the placing of the windows (Crucifixion<br />
in the middle of the north wall, fig. 58) and the<br />
establishment of the peculiar opening above the<br />
chancel arch. The number of pillars hints that<br />
there may have been symbolic considerations behind<br />
the planning: two rows with six pillars each<br />
(the twelve apostles), separated by seven arcades,<br />
another important figure in Christian symbolism.<br />
MURALS. The church has murals from two periods.<br />
Their presence was earliest ascertained in<br />
1869 and they were mainly uncovered in 1934,<br />
1973 and 200102.<br />
1) The oldest paintings, from c. 1125, were executed<br />
shortly after the completion of the basilica,<br />
and must have covered most of the interior of the<br />
building. The main work preserved is the representation<br />
in the chancel arch of the sacrifice of<br />
Cain and Abel (figs. 5354) as a eucharistic motif<br />
associated with the entrance to the chancel. Related<br />
to this, on the east wall of the nave, are the<br />
remains of an angel standing north of the chancel<br />
arch (fig. 55) probably honouring the now lost<br />
holy rood (cf. fig. 56).<br />
The remaining decorations are above the Late<br />
Medieval arches on the upper walls, but only<br />
the preliminary drawing has been preserved. In<br />
the chancel one can make out some architectural<br />
features, but otherwise the traces of painting<br />
can only be seen on the central nave walls, where<br />
there were once two friezes, the upper one a cycle<br />
of scenes from the life of Christ below a broad<br />
keypattern border. This appears to have begun<br />
in the easternmost part of the south wall. In the




