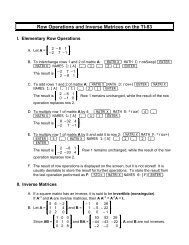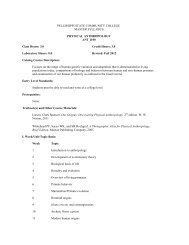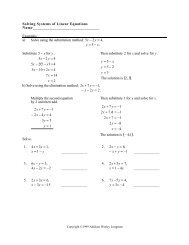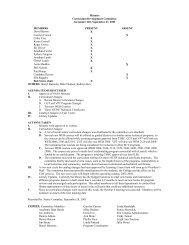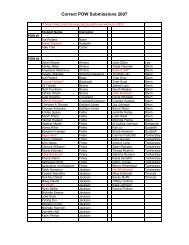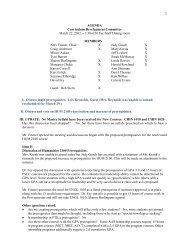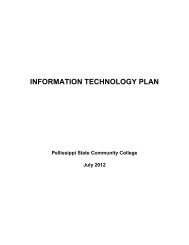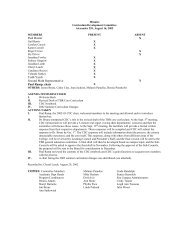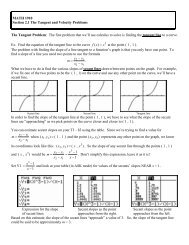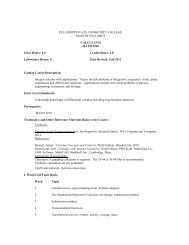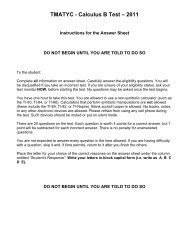Program Description - Pellissippi State Community College
Program Description - Pellissippi State Community College
Program Description - Pellissippi State Community College
You also want an ePaper? Increase the reach of your titles
YUMPU automatically turns print PDFs into web optimized ePapers that Google loves.
158<br />
COMPUTER INTEGRATED DRAFTING & DESIGN<br />
(INSTITUTIONAL CERTIFICATE)<br />
This program provides the skills required to operate current, professional-level drafting<br />
software to generate quality graphics to professional standards and incorporate the<br />
computer in the documentation process. This includes creating three-dimensional computer<br />
models and database manipulations and incorporating files from other computer<br />
applications into the graphic documents. There are four options for the certificate. T h e<br />
architectural option focuses on architectural drafting using AutoCAD, A r c h i t e c t u r a l<br />
Desktop and Microstation. The AutoCAD option covers element creation, modification<br />
and manipulation of tools, 3D models, Paperspace/Modelspace, and printing using other<br />
specialized AutoCAD software. The mechanical option covers entry-level mechanical<br />
drafting/modeling and a substantial amount of 3D operations. The Microstation option<br />
covers 2D and 3D elements, manipulations, dimensioning, levels, reference files and<br />
printing using Microstation software. High school graduate reading and writing skills are<br />
expected, as development of technical reports, use of technical manuals, and interpretation<br />
of codes are required in these courses. Math skills must include algebra, geometry<br />
and basic trigonometry. Courses in each level (Foundation, Core, A d v a n c e d<br />
Track) must be completed prior to advancing to the next level. W h e re more<br />
than one course is off e red within a level, courses may be taken in any sequence.<br />
Architectural Option<br />
Foundation Courses<br />
CET 1010 Construction Methods<br />
or CET 1022 Construction Materials W/Lab.................................................4<br />
CID 1100 Fundamentals of Technical Drawing W/Lab*.........................3<br />
CID 1105<br />
Core Courses<br />
Engineering Drawing W/Lab*.................................................4<br />
CID 1210 Architectural Drawing W/Lab .................................................4<br />
Advanced Track Courses<br />
CID 2115 Architectural Desktop W/Lab..................................................3<br />
CID 2175 Architectural Detailing W/Lab<br />
or CID 2195 Civil Drawing W/Lab..............................................................3<br />
TOTALHOURS REQUIRED: 14-21<br />
AutoCAD Option<br />
Foundation Courses<br />
CID 1100 Fundamentals of Technical Drawing W/Lab*.........................3<br />
CID 1105 Engineering Drawing W/Lab*.................................................4<br />
Core Courses<br />
CID 1210 Architectural Drawing W/Lab .................................................4<br />
CID 2155 Advanced AutoCAD I W/Lab..................................................3<br />
Advanced Track Courses<br />
CID 2115 Architectural Desktop W/Lab..................................................3<br />
CID 2255 Advanced AutoCAD II W/Lab ................................................3<br />
TOTALHOURS REQUIRED: 13-20



