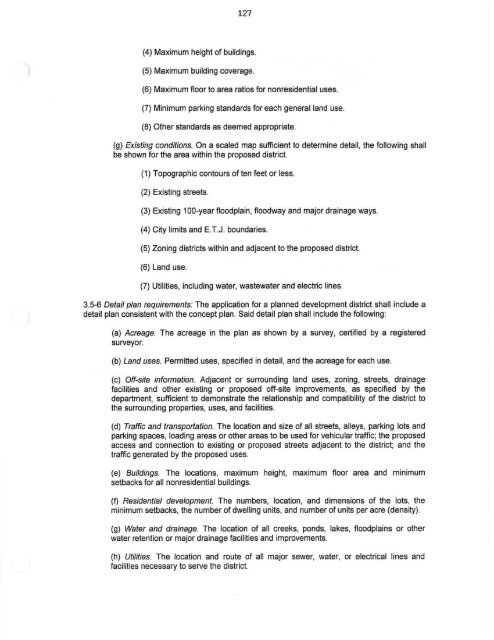m - City of New Braunfels
m - City of New Braunfels
m - City of New Braunfels
You also want an ePaper? Increase the reach of your titles
YUMPU automatically turns print PDFs into web optimized ePapers that Google loves.
127<br />
(4) Maximum height <strong>of</strong> buildings.<br />
(5) Maximum building coverage.<br />
(6) Maximum floor to area ratios for nonresidential uses.<br />
(7) Minimum parking standards for each general land use.<br />
(8) Other standards as deemed appropriate.<br />
(g) Existing conditions. On a scaled map sufficient to determine detail, the following shall<br />
be shown for the area within the proposed district.<br />
(1) Topographic contours <strong>of</strong> ten feet or less.<br />
(2) Existing streets.<br />
(3) Existing 1 00-year floodplain, flood way and major drainage ways.<br />
(4) <strong>City</strong> limits and E.T.J. boundaries.<br />
(5) Zoning districts within and adjacent to the proposed district.<br />
(6) Land use.<br />
(7) Utilities, including water, wastewater and electric lines.<br />
3.5-6 Detail plan requirements: The application for a planned development district shall include a<br />
detail plan consistent with the concept plan. Said detail plan shall include the following:<br />
(a) Acreage. The acreage in the plan as shown by a survey, certified by a registered<br />
surveyor.<br />
(b) Land uses. Permitted uses, specified in detail, and the acreage for each use.<br />
(c) Off-site information. Adjacent or surrounding land uses, zoning, streets, drainage<br />
facilities and other existing or proposed <strong>of</strong>f-site improvements, as specified by the<br />
department, sufficient to demonstrate the relationship and compatibility <strong>of</strong> the district to<br />
the surrounding properties, uses, and facilities.<br />
(d) Traffic and transportation. The location and size <strong>of</strong> all streets, alleys, parking lots and<br />
parking spaces, loading areas or other areas to be used for vehicular traffic; the proposed<br />
access and connection to existing or proposed streets adjacent to the district; and the<br />
traffic generated by the proposed uses.<br />
(e) Buildings. The locations, maximum height, maximum floor area and minimum<br />
setbacks for all nonresidential buildings.<br />
(f) Residential development. The numbers, location, and dimensions <strong>of</strong> the lots, the<br />
minimum setbacks, the number <strong>of</strong> dwelling units, and number <strong>of</strong> units per acre (density).<br />
(g) Water and drainage. The location <strong>of</strong> all creeks, ponds, lakes, floodplains or other<br />
water retention or major drainage facilities and improvements.<br />
(h) Utilities. The location and route <strong>of</strong> all major sewer, water, or electrical lines and<br />
facilities necessary to serve the district.


